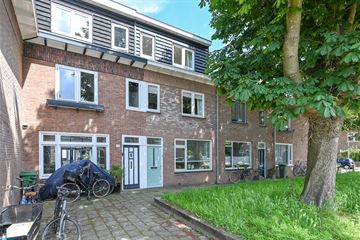This house on funda: https://www.funda.nl/en/detail/koop/haarlem/huis-waalstraat-11/43524457/

Description
In the sought-after “Rivierenbuurt” lies this well-maintained 1930s townhouse with attractive backyard, equipped with a pergola and a shed. The house is free on the east and west side so there is plenty of sunshine in the garden. The house is ideally located to the shopping center “Marsmanplein”, several elementary schools, public transport, recreation area Spaarnwoude, the city park and roads. The city center of Haarlem, the train station, the dunes and the beach are easily accessible by bicycle. This home offers an excellent combination of comfort, modern amenities and an ideal location. The house has been meticulously maintained and modernized over the years, making it immediately habitable. Because of the additional construction, it has four spacious bedrooms and a bathroom with bathtub. The neighborhood is known for its child-friendly environment, with playgrounds and schools within walking distance. In addition, there are several recreational opportunities and green spaces in the area, making it a perfect location for both families and active residents.
Layout:
Ground floor: entrance, hall, toilet, expanded living room, modern open kitchen with appliances, garden with shed.
1st floor: landing, front bedroom, back bedroom with balcony, bathroom with shower, washbasin, toilet and bathtub.
2nd floor: back bedroom with c.v. setup, front bedroom.
Details:
- Living room with wooden floor;
- Living room expanded in 2012;
- Kitchen renewed in 2023;
- Modern kitchen with Siemens appliances;
- Cozy cozy backyard;
- Pergola placed 2020;
- Wooden shed;
- Bathroom renewed in 2019;
- Exterior painting 2020;
- Roof construction 2012;
- Central heating boiler 2012.
Features
Transfer of ownership
- Last asking price
- € 550,000 kosten koper
- Asking price per m²
- € 5,140
- Status
- Sold
Construction
- Kind of house
- Single-family home, row house
- Building type
- Resale property
- Year of construction
- 1927
- Type of roof
- Flat roof
- Quality marks
- Bouwkundige Keuring
Surface areas and volume
- Areas
- Living area
- 107 m²
- Exterior space attached to the building
- 10 m²
- External storage space
- 2 m²
- Plot size
- 70 m²
- Volume in cubic meters
- 360 m³
Layout
- Number of rooms
- 5 rooms (4 bedrooms)
- Number of bath rooms
- 1 bathroom and 1 separate toilet
- Bathroom facilities
- Walk-in shower, bath, toilet, sink, and washstand
- Number of stories
- 3 stories
Energy
- Energy label
- Insulation
- Roof insulation, double glazing, energy efficient window and insulated walls
- Heating
- CH boiler
- Hot water
- CH boiler
- CH boiler
- Combination boiler from 2012, in ownership
Cadastral data
- SCHOTEN D 1144
- Cadastral map
- Area
- 70 m²
- Ownership situation
- Full ownership
Exterior space
- Location
- In residential district
- Garden
- Back garden
- Back garden
- 23 m² (5.70 metre deep and 4.70 metre wide)
- Garden location
- Located at the north
Storage space
- Shed / storage
- Attached wooden storage
Parking
- Type of parking facilities
- Public parking
Photos 45
© 2001-2024 funda












































