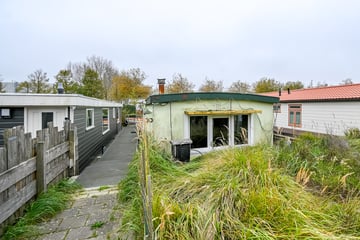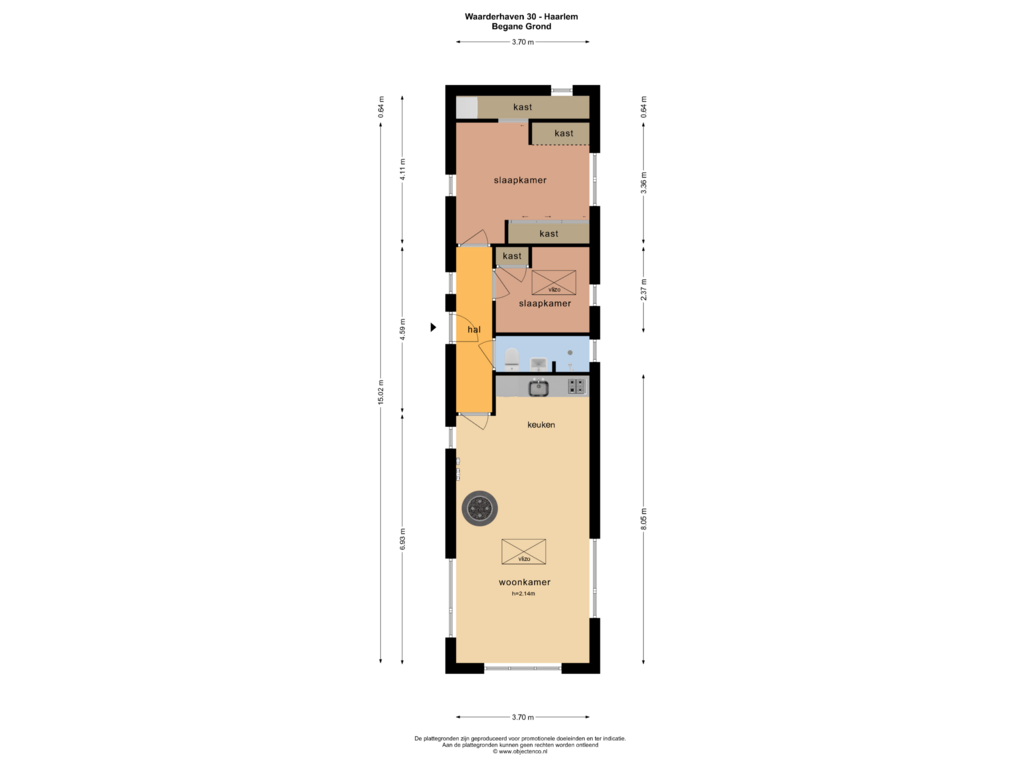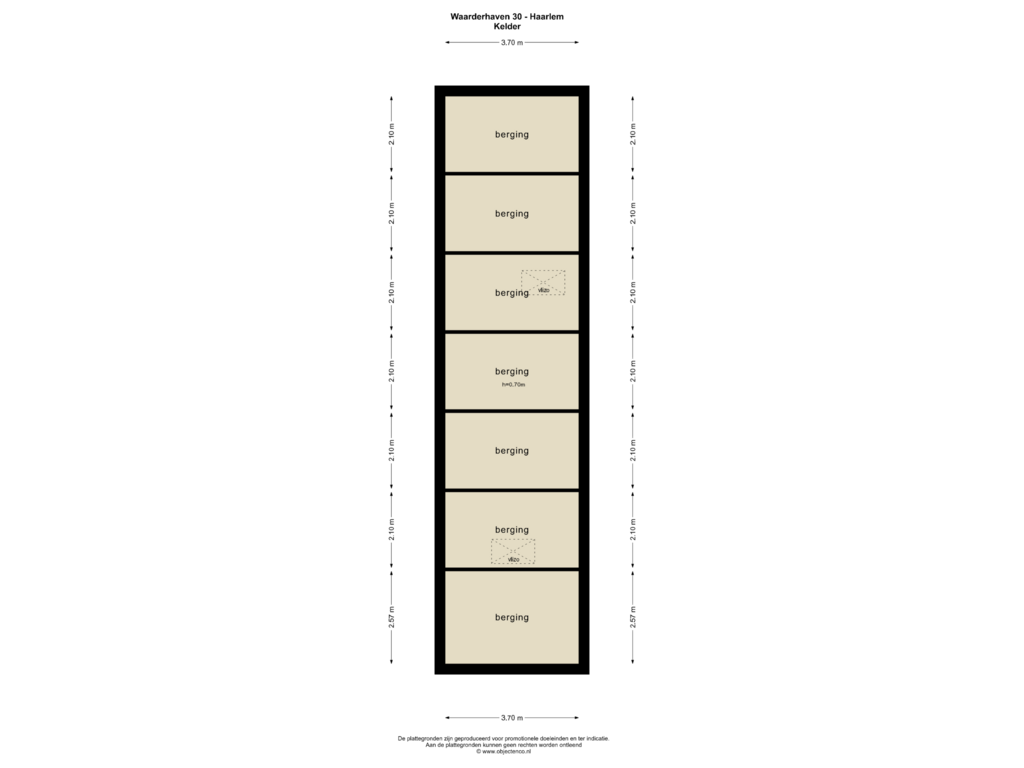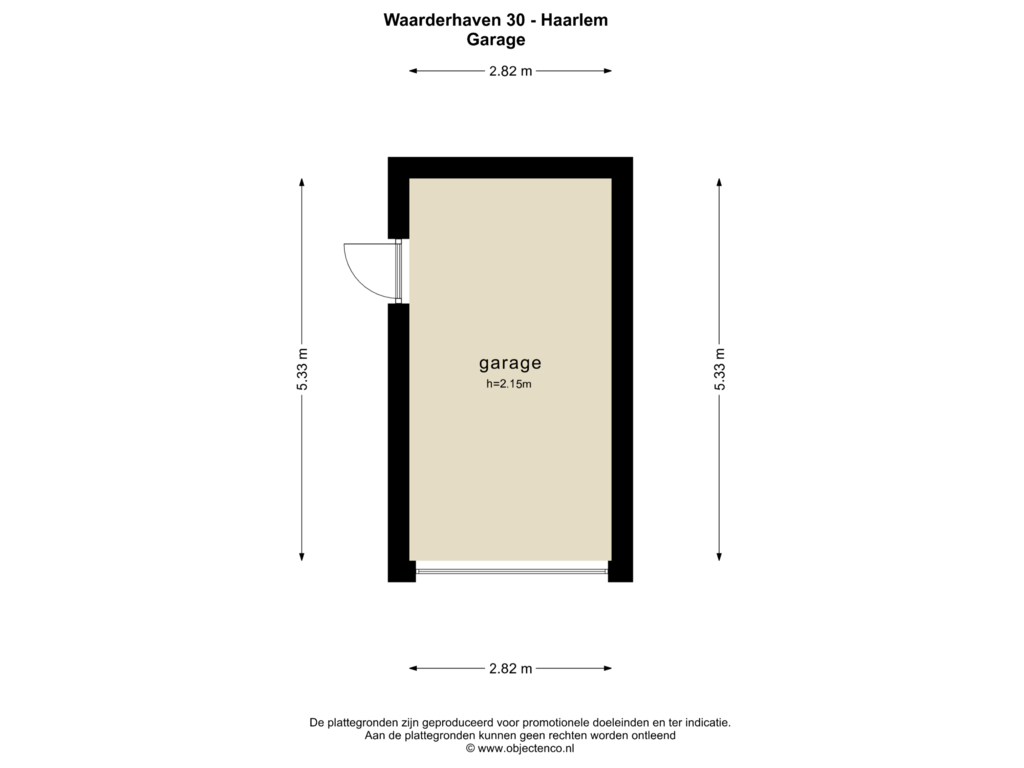This house on funda: https://www.funda.nl/en/detail/koop/haarlem/huis-waarderhaven-30/43729893/

Description
OPEN HOUSE FRIDAY, NOVEMBER 29 FROM 2:00 PM TO 4:00 PM AND MONDAY, DECEMBER 2 FROM 1000 AM TO 1200 PM
Have you always dreamed of living on the water? Away from the hustle and bustle, but still close to all the amenities Haarlem has to offer? Then we offer you the opportunity with this houseboat where you can experience the peace and freedom of water living.
This houseboat is located on the car-free side of the Waarderhaven and has a garage, parking space and spacious garden. The ark has a concrete shell that is estimated to date from the construction period 1960 - 1970 and will probably need to be replaced. From the port there is good accessibility to the center of Haarlem and arterial roads. At the front is the spacious garden with garage, parking space and wooden shed.
Layout:
Entrance, hallway with access to all rooms. The living room with open kitchen, fireplace and wooden floorboards is located at the front and has plenty of light. In the middle is the bathroom with shower, toilet and sink. At the rear you will find two bedrooms, 1 with access to the technical room with the connection for the washing machine and the possibility of installing a central heating system.
General:
- Concrete box without cadastral brand;
- Year of construction unknown;
- Ark dimensions 14.76m x 3.78m;
- Land rent € 1,099.55 per year;
- Request port fees from the municipality of Haarlem;
- Notary choice of seller;
- Buyer must take into account that the houseboat needs to be replaced;
- Delivery in consultation, can be done quickly.
REGISTRATION
The houseboat is sold by registration, which closes on Wednesday, December 4 at 12:00.
This means that anyone can submit a one-off proposal for the above date and time via
For more information please contact our office.
Features
Transfer of ownership
- Asking price
- € 288,000 kosten koper
- Asking price per m²
- € 4,966
- Listed since
- Status
- Under offer
- Acceptance
- Available in consultation
Construction
- Kind of house
- Houseboat, detached residential property
- Building type
- Resale property
- Construction period
- 1960-1970
- Type of roof
- Flat roof covered with asphalt roofing
Surface areas and volume
- Areas
- Living area
- 58 m²
- External storage space
- 15 m²
- Plot size
- 98,000 m²
- Volume in cubic meters
- 270 m³
Layout
- Number of rooms
- 3 rooms (2 bedrooms)
- Number of bath rooms
- 1 bathroom
- Bathroom facilities
- Shower, toilet, and sink
- Number of stories
- 1 story
Energy
- Energy label
- Insulation
- Partly double glazed
Cadastral data
- HAARLEM N 2281
- Cadastral map
- Area
- 98,000 m² (part of parcel)
- Ownership situation
- Full ownership
Exterior space
- Location
- Along waterway and open location
- Garden
- Front garden
Garage
- Type of garage
- Detached brick garage
- Capacity
- 1 car
- Facilities
- Electricity
Parking
- Type of parking facilities
- Public parking
Photos 31
Floorplans 3
© 2001-2025 funda

































