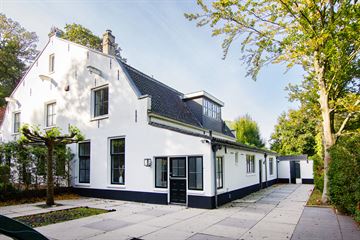This house on funda: https://www.funda.nl/en/detail/koop/haarlem/huis-wagenweg-238/89133665/

Wagenweg 2382012 NP HaarlemBosch en Vaart
€ 1,275,000 k.k.
Eye-catcherBijzondere halfvrijstaande woning met veel tuin en privacy
Description
This special, spacious semi-detached house is hidden on the edge of the Haarlemmerhout city forest and the edge of the popular Bosch en Vaartkwartier.
The house has a spacious front garden, an attractive living and dining room, a modern kitchen, two spacious bedrooms, two bathrooms, a basement and a separate multifunctional room and a side and backyard facing the sunny southwest.
The house is part of the former coach house and is characterized by the beautiful high ceilings, the windows with charming rods and the playful layout. It is located on a plot of no less than 465 m² of land. Lots of peace, space and privacy, yet on the edge of the bustling center of Haarlem.
The Wagenweg has many specialty shops and is close to all the facilities that the city of Haarlem has to offer. Within a few minutes of cycling you will be in the middle of shops, coffee shops and restaurants. There are also cultural options, such as the Teylers Museum, the Frans Hals Museum, the Toneelschuur and the Philharmonie.
Would you like to live on the edge of the forest, just a five-minute bike ride from the center of Haarlem? Then be surprised by this characteristic home and quickly make an appointment for a viewing!
Layout
Ground floor: Entrance with spacious hall, extensive meter cupboard and a modern toilet. As soon as you enter the living room, you immediately feel the authentic atmosphere. The living room has a high ceiling and beautiful windows, giving it beautiful light. The loft in the living room gives the whole a playful layout. The kitchen is modern and equipped with various built-in appliances and cupboard space. From the kitchen you enter the separate dining room, equipped with various built-in cupboards and direct access through the French doors to the garden. The garden has access to the various terraces and the storage room, and is located on the west, so you can enjoy it until late.
Through the kitchen you enter the separate pantry, which is equipped with the washing machine connections and the central heating boiler. You also have access to the recently renovated basement through the kitchen. You can use this room for various purposes. Through the basement you have access to the luxurious bathroom with walk-in shower, toilet and washbasin.
First floor: Landing with good height, lots of light and visible wooden beams. The first bedroom is located at the front and has a luxurious walk-in closet. The second spacious bedroom is located at the rear. The second bathroom is modern and equipped with a bath, a walk-in shower and a third toilet.
SPECIAL FEATURES:
- Charming semi-detached house;
- Living on a plot of 425 m²;
- Living area approx 162 m²;
- Completely painted and plastered in 2024;
- Foundation according to the municipality of Haarlem “on steel”;
- Parking on site possible;
- Delivery in consultation, can be done quickly;
Disclaimer:
This information has been compiled with great care. Nevertheless, we do not accept liability for any incompleteness, inaccuracies, or their consequences. All specified dimensions and areas are indicative. For an accurate assessment, we recommend viewing the property yourself.
Features
Transfer of ownership
- Asking price
- € 1,275,000 kosten koper
- Asking price per m²
- € 7,870
- Listed since
- Status
- Available
- Acceptance
- Available in consultation
Construction
- Kind of house
- Mansion, semi-detached residential property
- Building type
- Resale property
- Year of construction
- Before 1906
- Specific
- Listed building (national monument)
- Type of roof
- Gable roof covered with roof tiles
Surface areas and volume
- Areas
- Living area
- 162 m²
- Other space inside the building
- 16 m²
- External storage space
- 20 m²
- Plot size
- 425 m²
- Volume in cubic meters
- 770 m³
Layout
- Number of rooms
- 5 rooms (2 bedrooms)
- Number of bath rooms
- 2 bathrooms and 1 separate toilet
- Bathroom facilities
- 2 walk-in showers, 2 toilets, 2 washstands, and bath
- Number of stories
- 2 stories
- Facilities
- Skylight and mechanical ventilation
Energy
- Energy label
- Insulation
- Partly double glazed
- Heating
- CH boiler
- Hot water
- CH boiler
- CH boiler
- Gas-fired combination boiler from 2016, in ownership
Cadastral data
- HAARLEM S 2705
- Cadastral map
- Area
- 425 m²
Exterior space
- Location
- On the edge of a forest, alongside park, sheltered location, in wooded surroundings and unobstructed view
- Garden
- Surrounded by garden
Storage space
- Shed / storage
- Detached brick storage
- Facilities
- Electricity
Parking
- Type of parking facilities
- Parking on private property and public parking
Photos 58
© 2001-2025 funda

























































