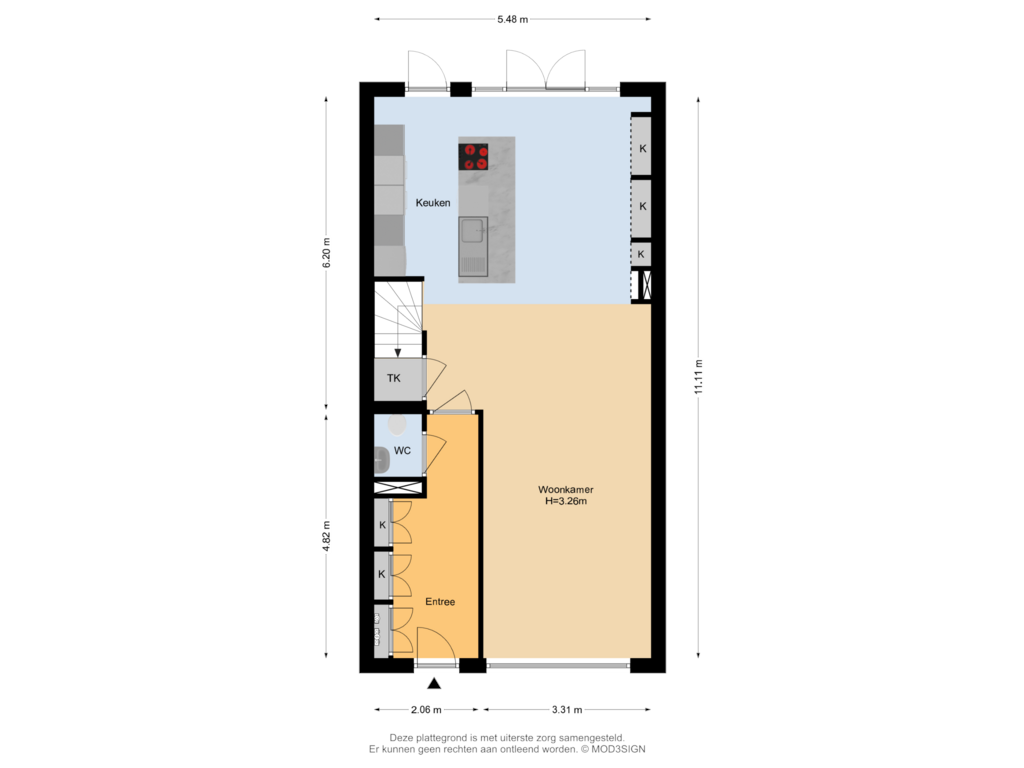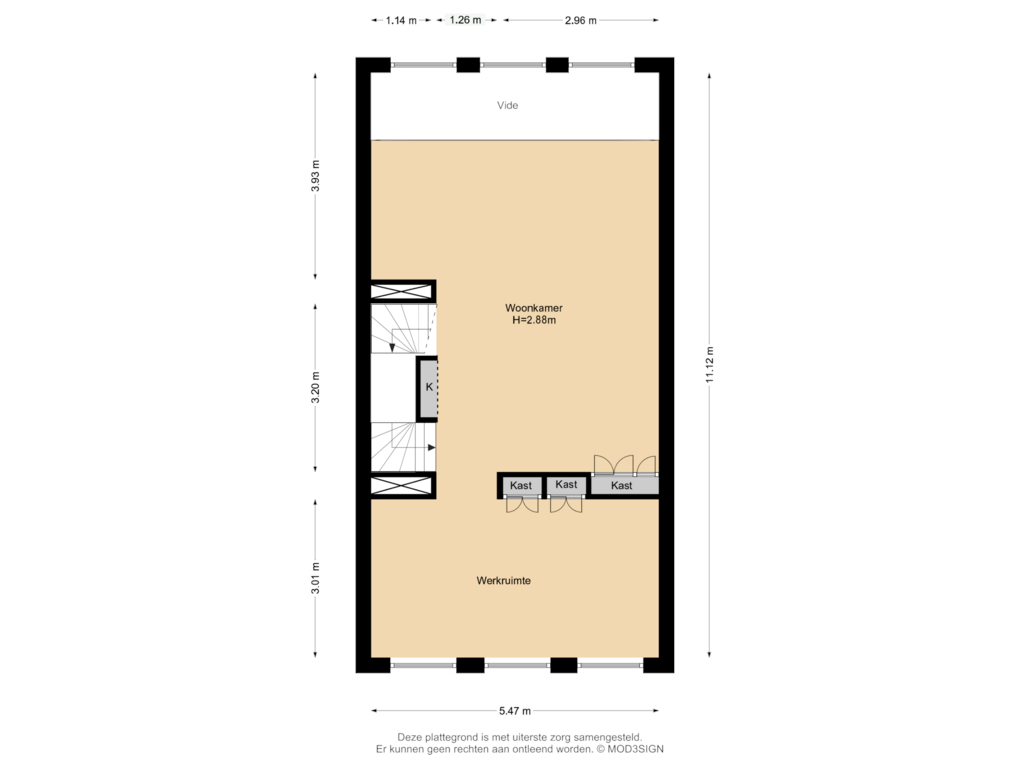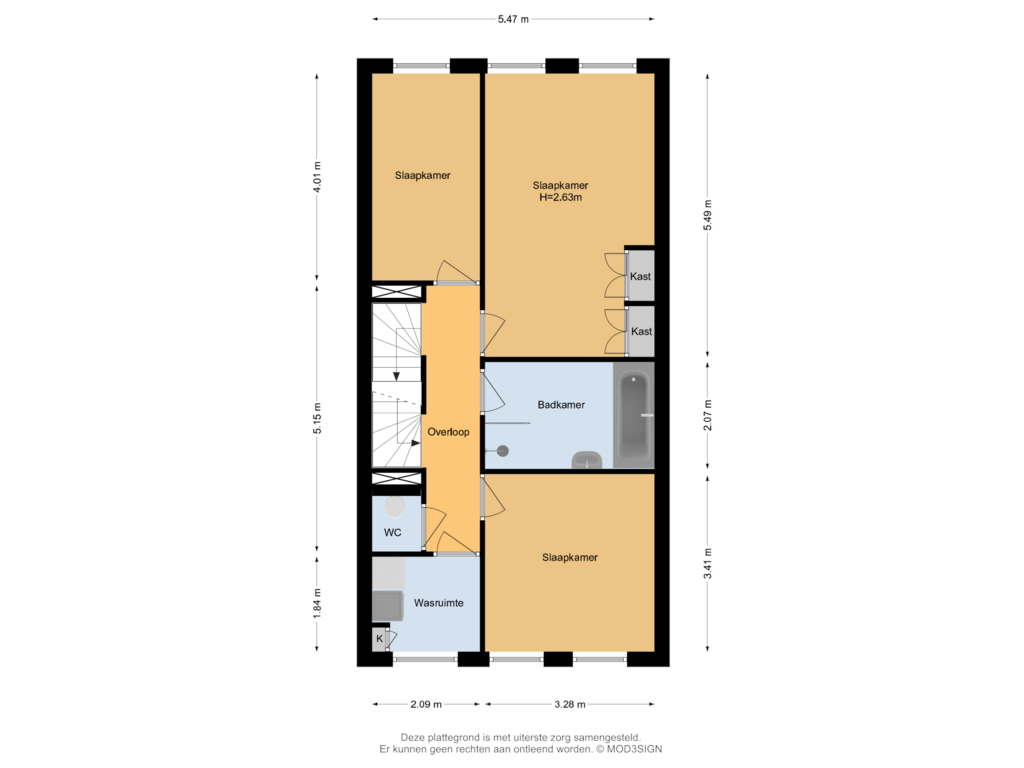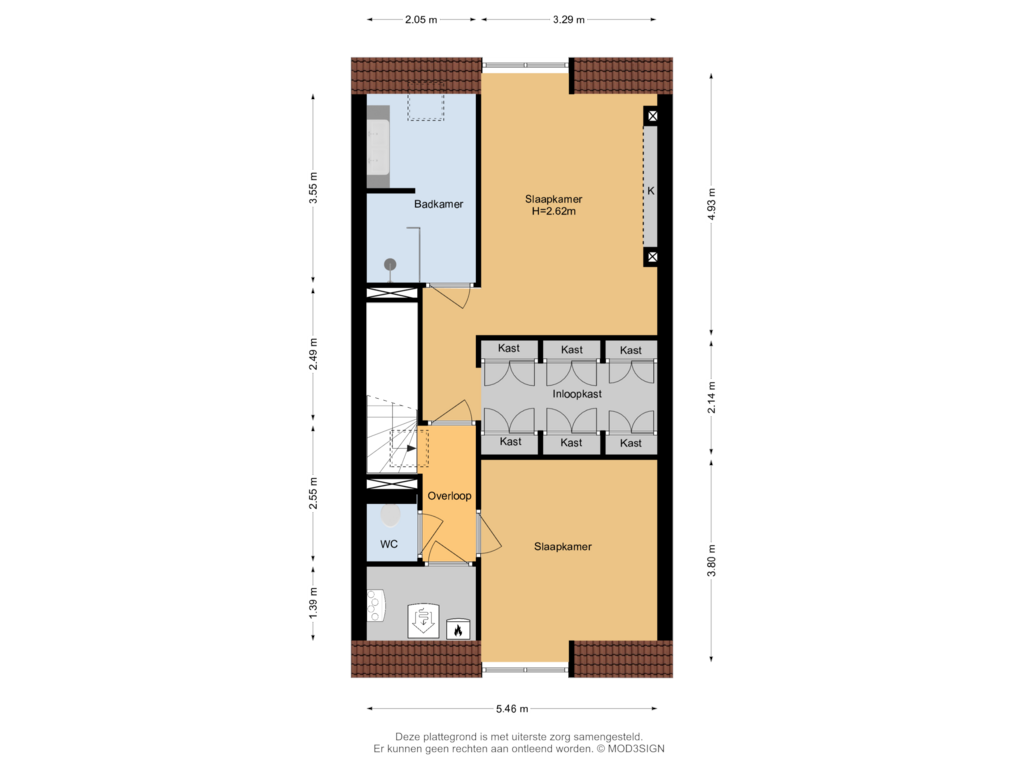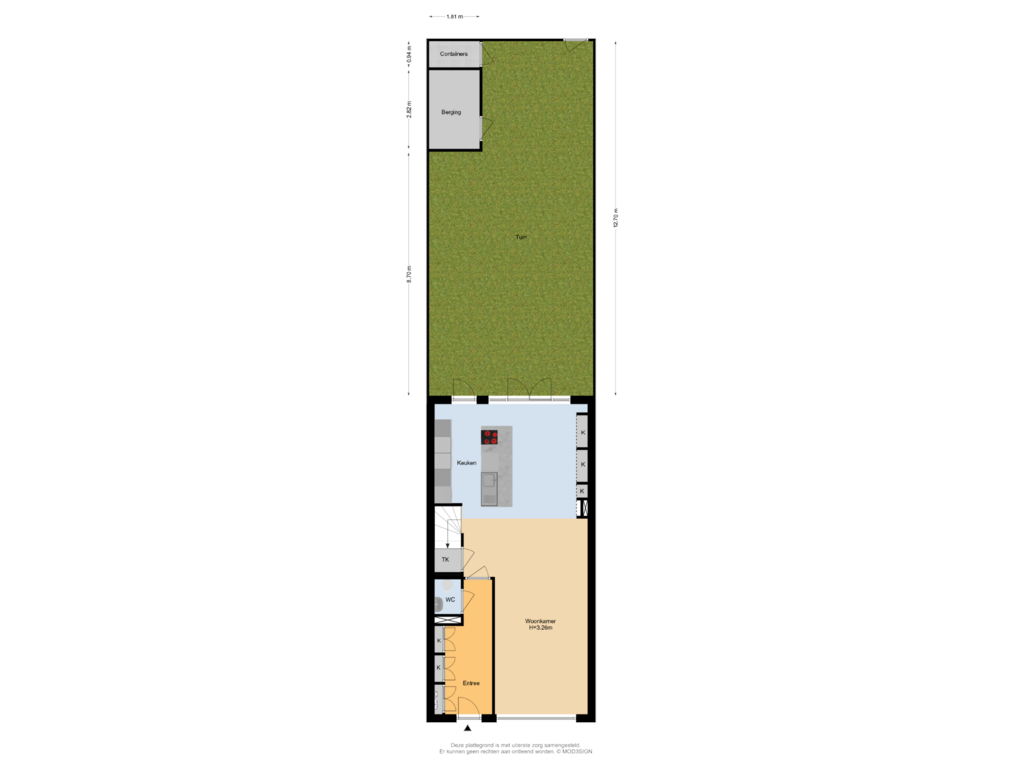This house on funda: https://www.funda.nl/en/detail/koop/haarlem/huis-wagenweg-39/43752384/
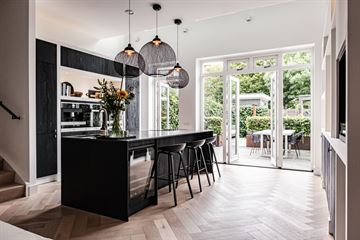
Wagenweg 392012 NB HaarlemFlorapark
€ 1,650,000 k.k.
Eye-catcherPre-owned! Fantastisch licht gezinshuis, 5 slaapkamers en 2 badkamers
Description
PRE-OWNED! Fantastic family home set over 4 floors. Energy label A. With 5 bedrooms, 2 luxury bathrooms, 3 separate toilets, a large kitchen on the first floor and peaceful living on the second floor. The sunny garden is located on the south east and has direct access to the private parking via the back. On Wagenweg, on the edge of the Koninginnebuurt with the Bos and Vaartkwartier. Around the corner from the bustling center of Haarlem and within walking distance of the Haarlemmer Hout and Flora Park.
This very spacious and surprisingly bright townhouse is part of the new construction project Haarlemsch Geluk, designed by Stefanova Architects and built in 2018. A small-scale project with a total of 11 homes and only 3 townhouses of this type. Modern comfort in a monumental environment. The current owners chose at the time to have the house delivered as shell and to have everything finished and installed themselves. You can see and feel that! With a great sense of taste, every room has been optimized and every detail has been thought of and paid attention to. What you don't see from the front is the amount of light in the house. Because of the high ceilings, the void and the many large windows, there is an enormous amount of daylight coming in.
The ground floor accommodates a dream kitchen, with the large island standing out immediately upon entering. There is plenty of storage space, soft-close cabinet doors, a large countertop and a spacious breakfast bar. The kitchen is equipped with high-quality Miele appliances, including a steam oven, two plate warmers, a wine cooler and a coffee maker. Cooking is done on a Bora induction hob with integrated extractor fan. A compartment cabinet with bioethanol fireplace offers more storage space and the opportunity to display your favorite objects. The loft on the first floor adds even more spaciousness and provides an amazing amount of light. At the front is a long dining table with room for as many as 15 people! Ideal for dinners with a (large) family, friends of the children, an entire field hockey team or just socializing with friends or family. From the kitchen there are patio doors to the garden with virtually unobstructed views. A lovely sunny spot, beautifully landscaped with a combination of tiles and semi-paving, a wooden walkway, corten steel planters and a back. Directly behind the shed is a place created to put the garbage cans out of sight.
On the first floor the living room is located with 3 large windows on the front and back. The floor is divided in two by a partition wall with closets on both sides and in the living room a bioethanol fireplace. At the front is a spacious work and television room created.
The second floor offers space for three large bedrooms. The plenty of light which also enters here is enhanced by the white cast floor which is on the entire floor. At the front there is a separate laundry room with washer and dryer connections and a closet. The large bathroom has a luxurious finish with dark tile, a bathtub and spacious walk-in shower.
The third floor at the rear is used as a luxury master bedroom. There is next to the master bedroom a large walk-in closet and bathroom with walk-in shower, a double sink and large heated mirror. At the front is another bedroom, with beautiful views including the Cathedral Basilica Sint Bavo and all the way to the dunes. There is also the technical room with inverter for the solar panels, heat recovery system and air circulation.
The location is great! On the border of the beloved Koninginnebuurt and Bos en Vaartkwartier, with the bustling center within easy reach. The neighborhoods are known for their quiet, green character and fine, spacious and characteristic houses. Many stores, restaurants, pubs and terraces, beautiful museums and the city parks are within walking distance. Childcare and the Bos and Vaartschool are literally around the corner and the international school is only a 4-minute bike ride away. Almost in line with the garden you walk into the largest urban forest in the Netherlands, the Haarlemmerhout. Roads towards Amsterdam, Schiphol and The Hague are easily accessible and by bike you are at an NS railway station in no time. Moreover, the beaches of Bloemendaal and Zandvoort can be reached by bike in about 20 minutes.
To get a really good impression of the property, this fine family home absolutely needs to be viewed inside. When viewing, feel free to park in the private parking space at the rear, number 39.
Good to know
* Built in 2018
* Energy label A
* Fully insulated
* Fully equipped with underfloor heating and cooling
* Staircase closed in the construction
* Lots of closet space realized
* 3 toilets, both on the first floor and both bedroom floors
* Washer and dryer are connected to their own group
* Solar panels (3 pcs)
* Luxury in- and surface-mounted spotlights throughout the house
* Perfectly maintained
* Exterior window painting spring 2024, dishwasher also from 2024
* Atmospheric, luxurious and comfortable living
* Private parking behind the house, free parking in front of the door
* Grote Markt 7 minutes by bike
* Haarlem train station and Heemstede-Aerdenhout station both 8 minutes by bike
* International school 4 minutes cycling
* For dimensions and layout, see color plans
* Delivery in consultation
Ground Floor
Entrance. Hallway with fixed closet and meter cupboard. Toilet with fountain. Door to the living kitchen. Large cooking/sink island with black stone worktop, recessed 1.5 sink with Quooker faucet, Bora 4-phase hob with integrated extractor, dishwasher, large drawers with inner drawers and breakfast bar. Wall unit with luxury Miele built-in appliances, namely an oven/steam oven combination, an oven, 2 warming drawers and a coffee maker, wine cooler, refrigerator and freezer. In addition, plenty of storage space. Second wall unit with integrated lighting, outlets and a bioethanol fireplace. At the front a large dining table.
First floor
Staircase with wall lighting. Front room with closets and three large tilt/turn windows. Rear living room with tall windows and loft. Fixed closets including television cabinet and large bioethanol fireplace.
Second floor
Landing. Toilet. Bedroom at the front. Laundry room with washer and dryer connections and closet. Bathroom with bathtub, walk-in shower and sink. Large rear bedroom with closets. Additional rear bedroom, now used as an office.
Third floor
Landing with skylight. Toilet. Technical room with heat recovery system, hybrid central heating boiler, air circulation system and inverter for the solar panels. Front bedroom, now study, with large windows that can be completely opened. Master bedroom with large walk-in closet, French balcony and views of the greenery at the rear. Bathroom with walk-in shower, large vanity with double sink and heated mirror.
Features
Transfer of ownership
- Asking price
- € 1,650,000 kosten koper
- Asking price per m²
- € 7,112
- Listed since
- Status
- Available
- Acceptance
- Available in consultation
Construction
- Kind of house
- Mansion, row house
- Building type
- Resale property
- Year of construction
- 2018
- Type of roof
- Flat roof covered with asphalt roofing
Surface areas and volume
- Areas
- Living area
- 232 m²
- External storage space
- 5 m²
- Plot size
- 144 m²
- Volume in cubic meters
- 883 m³
Layout
- Number of rooms
- 8 rooms (5 bedrooms)
- Number of bath rooms
- 2 bathrooms and 3 separate toilets
- Bathroom facilities
- 2 walk-in showers, bath, underfloor heating, sink, double sink, and washstand
- Number of stories
- 4 stories
- Facilities
- Mechanical ventilation
Energy
- Energy label
- Insulation
- Completely insulated
- Heating
- CH boiler, complete floor heating and heat recovery unit
- Hot water
- CH boiler
- CH boiler
- Itho Daalderop (electrical from 2017, in ownership)
Cadastral data
- HAARLEM I 5576
- Cadastral map
- Area
- 144 m²
- Ownership situation
- Full ownership
Exterior space
- Location
- Alongside park and unobstructed view
- Garden
- Back garden
- Back garden
- 70 m² (12.70 metre deep and 5.88 metre wide)
- Garden location
- Located at the southeast with rear access
Storage space
- Shed / storage
- Detached wooden storage
- Facilities
- Electricity
Parking
- Type of parking facilities
- Parking on private property and public parking
Photos 61
Floorplans 5
© 2001-2024 funda





























































