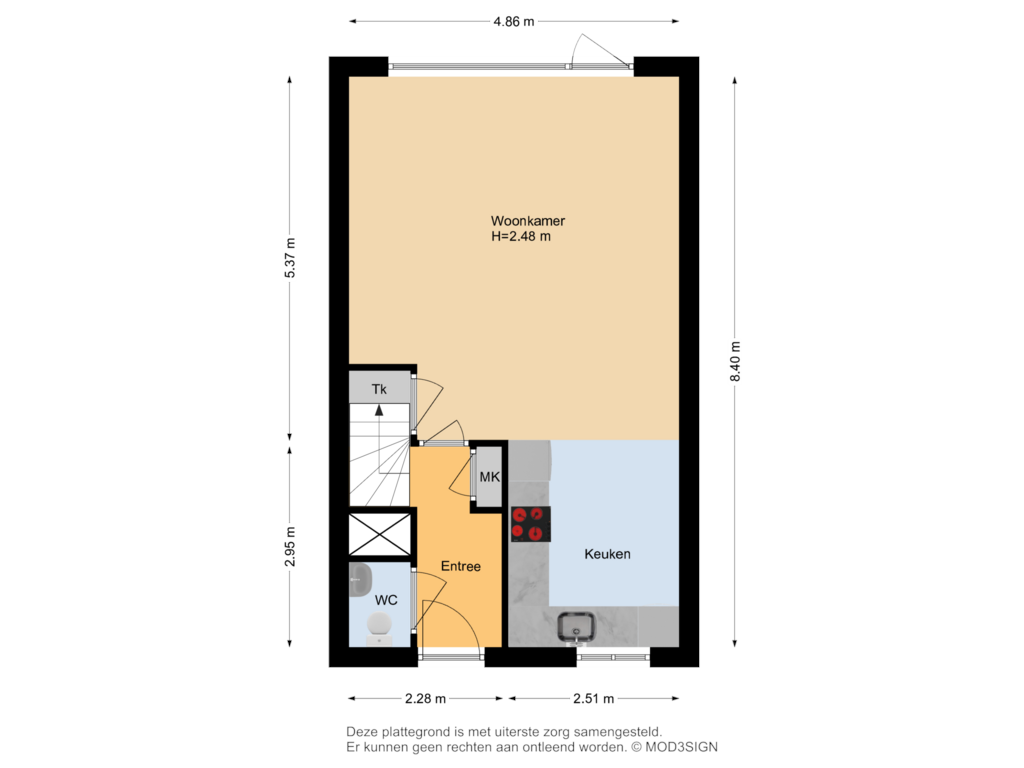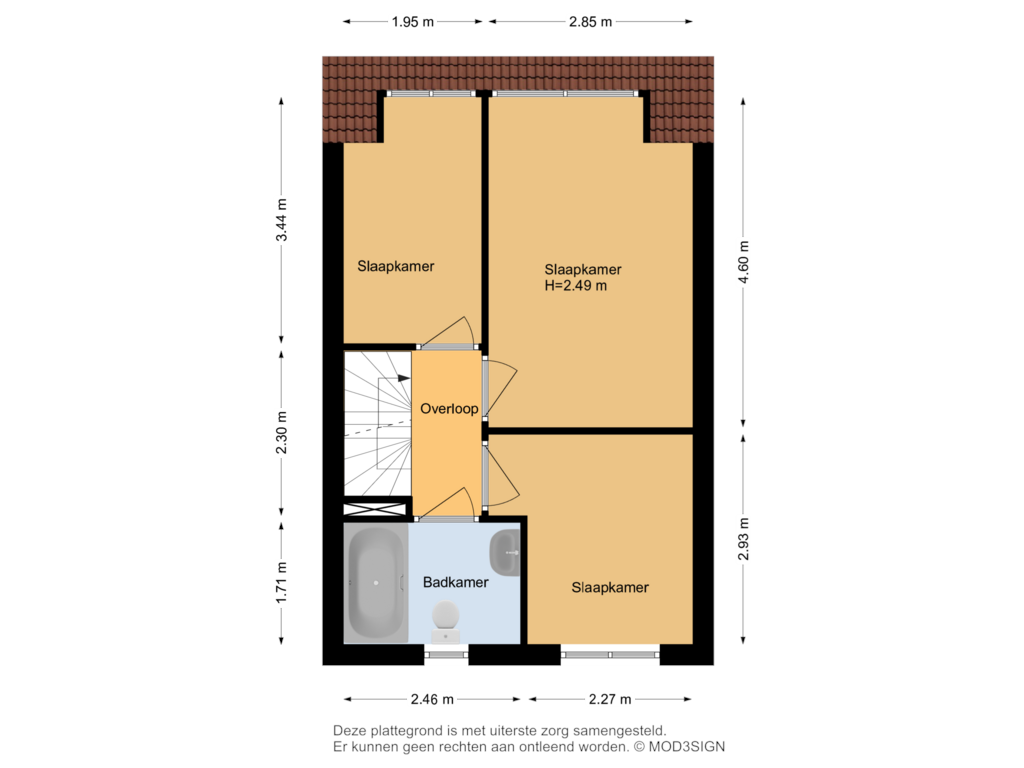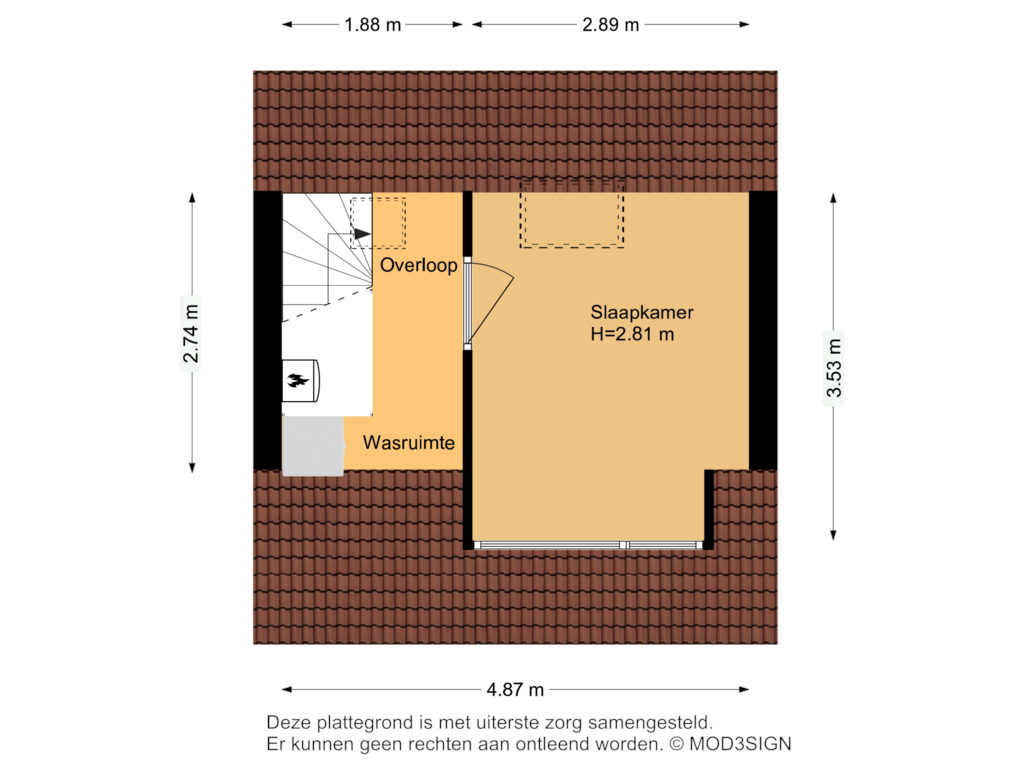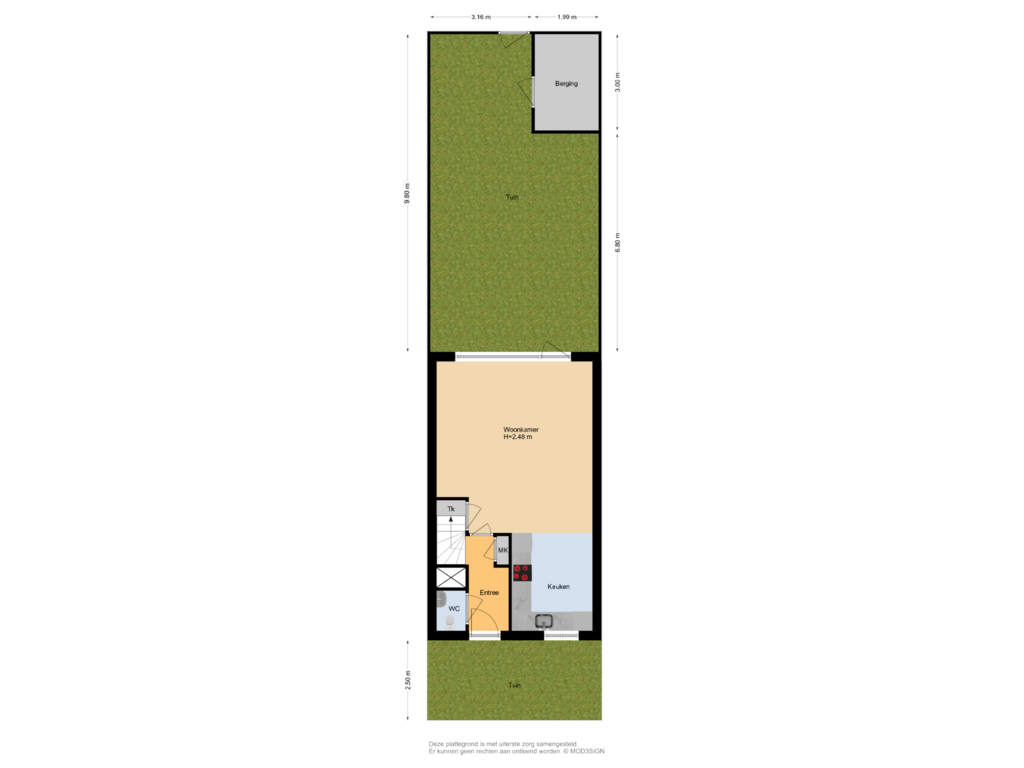This house on funda: https://www.funda.nl/en/detail/koop/haarlem/huis-westermanstraat-13/43510634/
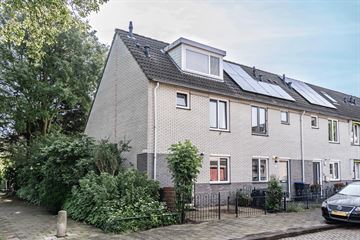
Description
Lovely family home, on a corner. Nice and bright, with lovely front and back garden with back entrance, 4 bedrooms and a nice bathroom. Free parking in front of the door. In the Boerhaavewijk: central and child friendly with public transport, stores, schools, day care and roads around the corner.
This spacious, bright, corner house built in 1992 is an ideal family home. The living room is bright because of the large windows at the rear and has a robust oak floor. Because of the corner location and the freedom this gives to the garden, there is almost always a corner with sun and you sit nice and private. There is a back and detached stone shed, the gate to the back is only accessible to residents. On the second floor are three spacious bedrooms, 1 of which is currently used as a study. On the second floor you will find the fourth bedroom, also a spacious room through the installed dormer.
This fine family home is in a central location in relation to (primary) schools, stores, main roads towards Alkmaar, Amsterdam, Schiphol and The Hague. In the neighborhood is only local traffic and children can play in the playground or soccer cage nearby. It is within cycling distance of the cozy center of Haarlem, the beach and dunes, recreation area Spaarnwoude and Vijfhuizen. Around the corner is the indoor shopping center of Schalkwijk, where in recent years much has already been renewed and in the coming period will be worked hard on the transformation of fine center to lively city center.
Good to know
* Well maintained
* Well accessible
* Only local traffic
* Free parking in front of the door
* Backyard on the east with back entrance
* Fully double glazed
* Plastic frames entire front, installed in January 2022
* Bosch central heating boiler, 2009
* Energy label B
* Nice green environment
* Stores, BSO and schools nearby
* Large market Haarlem: 11 minutes cycling
* Beach and dunes: 30 minutes cycling
* NS-station Haarlem Spaarnwoude: 14 minutes cycling
* A9/A5 very quickly accessible via the highways
* For dimensions and layout, see color plan
* Date of delivery to be discussed
Ground Floor.
Front garden. Entrance hall with toilet with fountain. Living room with deep storage closet under the stairs and door to the garden with detached stone shed and back entrance. Open kitchen with 4-burner stove, extractor, stainless steel sink and oven, separate refrigerator, dishwasher and microwave.
Second floor
Landing. Front bedroom, now used as a study. Master bedroom with large dormer window. Second rear bedroom also with dormer. Front bathroom with bath with shower, toilet, washbasin and towel radiator.
Second floor
Landing with skylight, central heating boiler and washing machine connection. Bedroom with dormer and skylight. Over the entire floor storage space.
Features
Transfer of ownership
- Asking price
- € 525,000 kosten koper
- Asking price per m²
- € 5,707
- Listed since
- Status
- Sold under reservation
- Acceptance
- Available in consultation
Construction
- Kind of house
- Single-family home, corner house
- Building type
- Resale property
- Year of construction
- 1992
- Type of roof
- Gable roof covered with roof tiles
Surface areas and volume
- Areas
- Living area
- 92 m²
- External storage space
- 6 m²
- Plot size
- 120 m²
- Volume in cubic meters
- 322 m³
Layout
- Number of rooms
- 5 rooms (4 bedrooms)
- Number of bath rooms
- 1 bathroom and 1 separate toilet
- Bathroom facilities
- Shower, bath, toilet, and washstand
- Number of stories
- 3 stories
- Facilities
- Skylight, mechanical ventilation, and passive ventilation system
Energy
- Energy label
- Insulation
- Double glazing and completely insulated
- Heating
- CH boiler
- Hot water
- CH boiler
- CH boiler
- Bosch (gas-fired combination boiler from 2009, in ownership)
Cadastral data
- HAARLEM P 3038
- Cadastral map
- Area
- 120 m²
- Ownership situation
- Full ownership
Exterior space
- Location
- Alongside a quiet road and in residential district
- Garden
- Back garden and front garden
- Back garden
- 50 m² (9.80 metre deep and 5.15 metre wide)
- Garden location
- Located at the east with rear access
Storage space
- Shed / storage
- Detached brick storage
- Facilities
- Electricity
Parking
- Type of parking facilities
- Public parking
Photos 34
Floorplans 4
© 2001-2024 funda


































