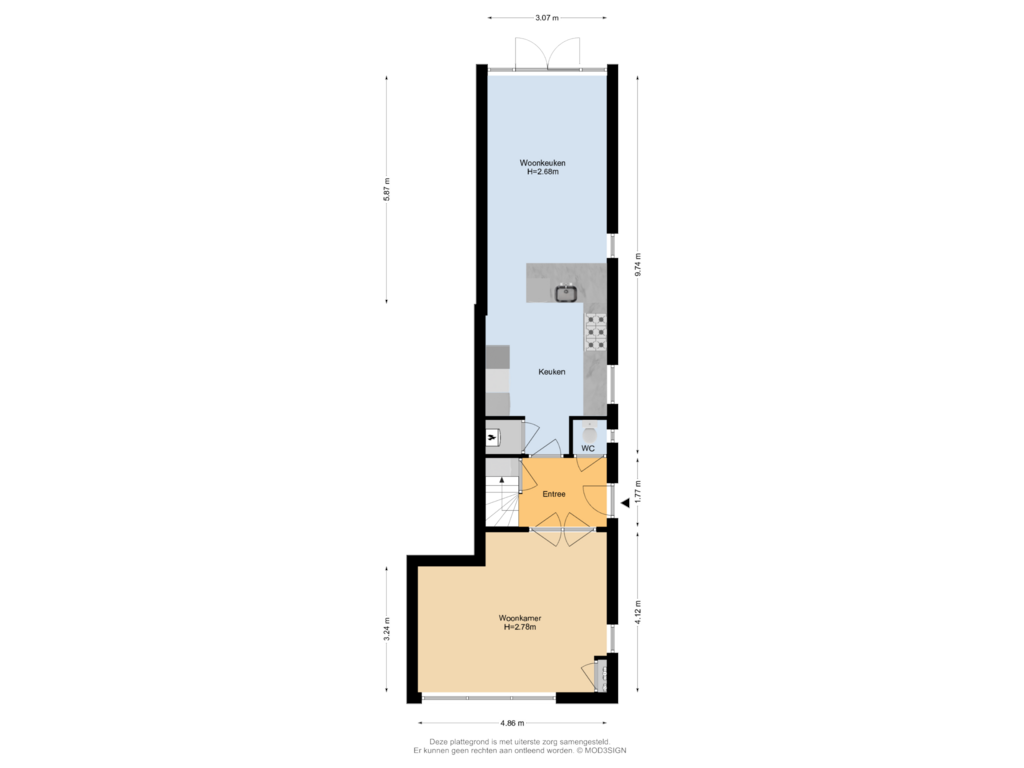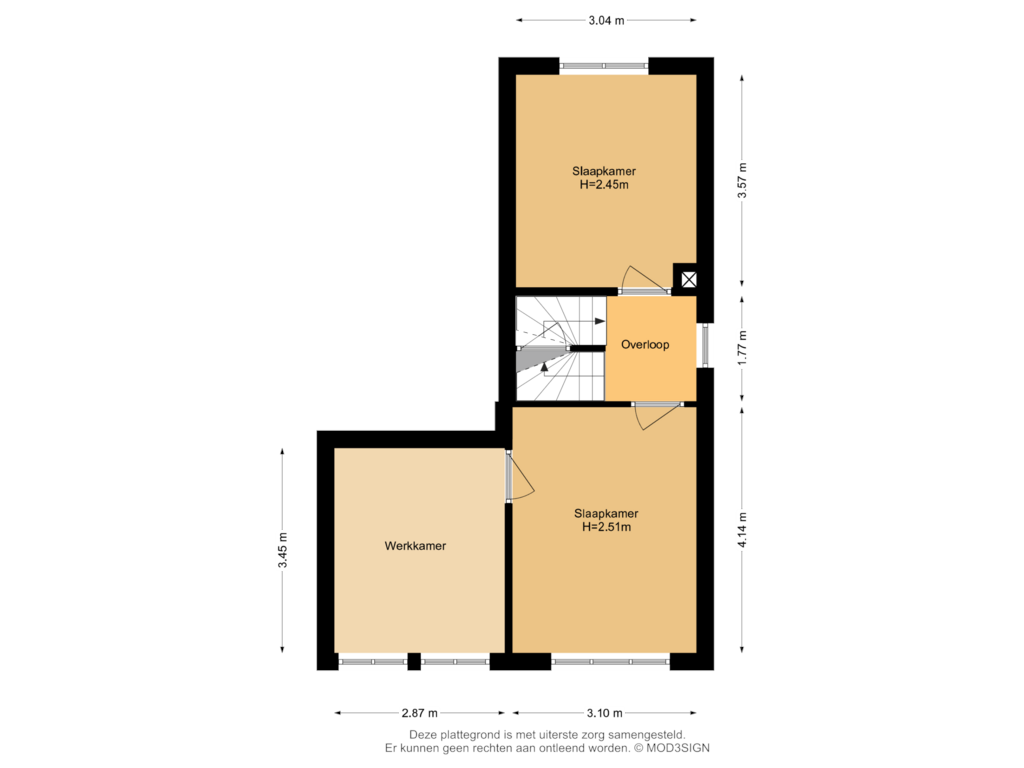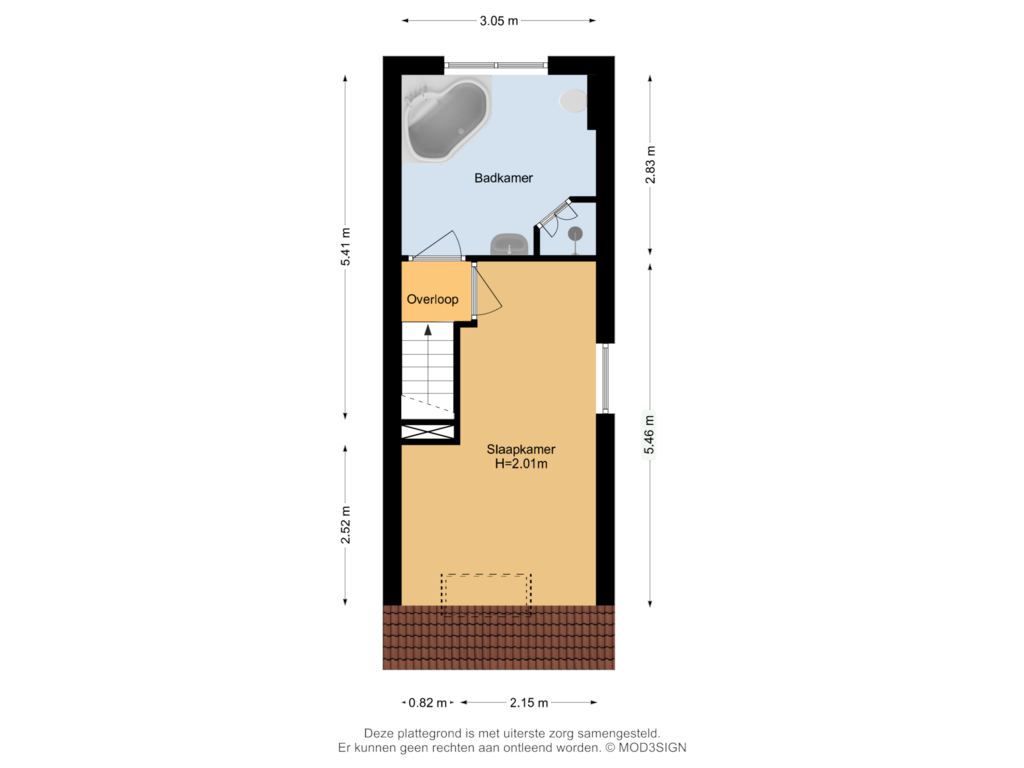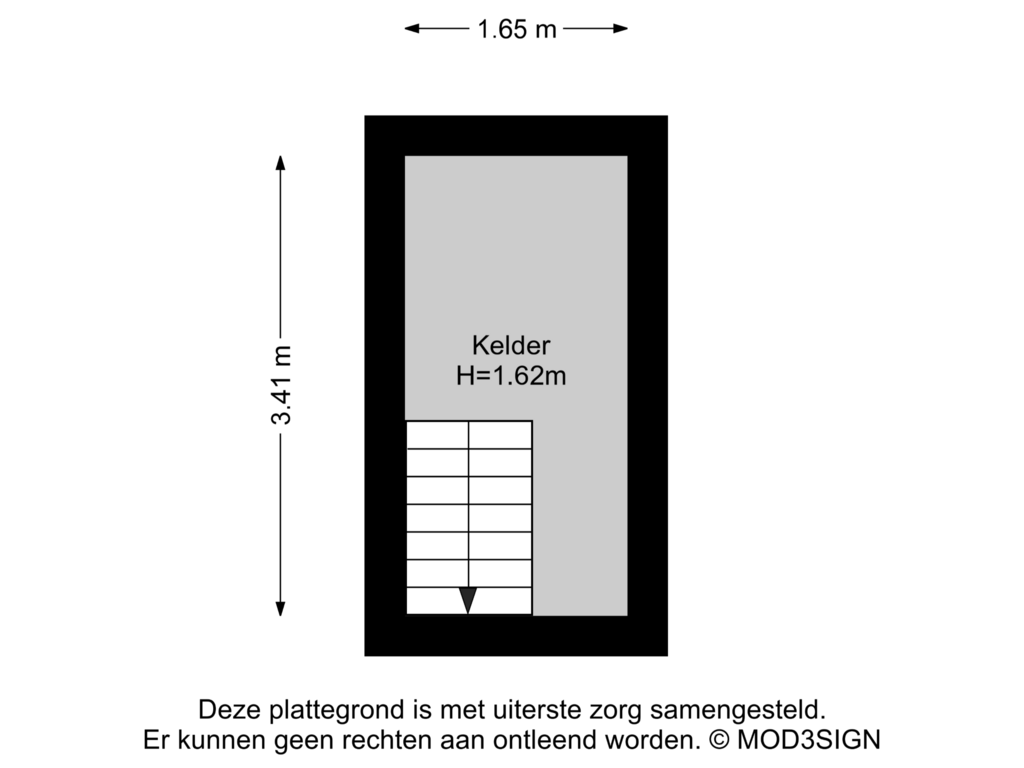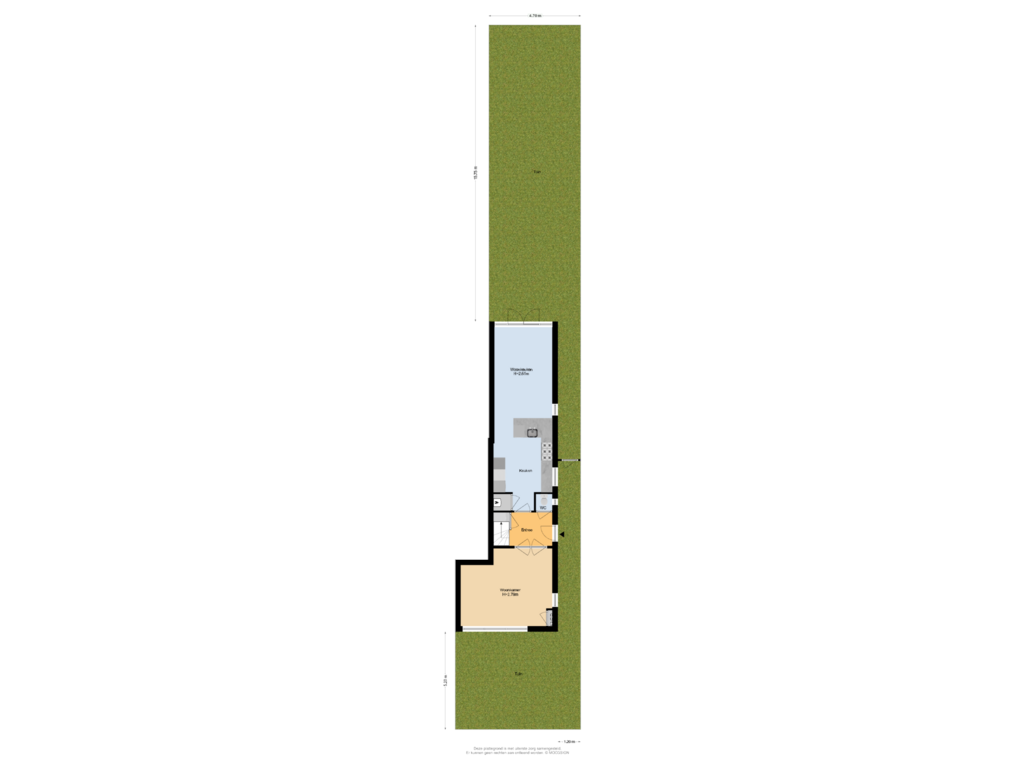This house on funda: https://www.funda.nl/en/detail/koop/haarlem/huis-zijlweg-284/43723152/
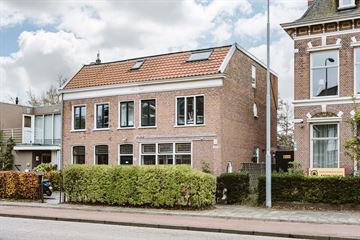
Zijlweg 2842015 CN HaarlemVeldzigt
€ 850,000 k.k.
Eye-catcherSfeervolle 2-onder-1-kap, 4 slaapkamers en zonnige tuin op het zuiden
Description
Super attractive semi-detached house with extended kitchen, cosy living room and deep, sunny back garden with back entrance. Fine family home with 4 bedrooms. On the edge of Overveen with NS railway station and Haarlem city centre at cycling distance. Fun fact; in one of the streets of Haarlem with national fame through the game Monopoly.
This property from 1906 was once where a merchant lived and worked. In the garden were many fruit trees and vegetables were grown there, which were taken to the market by boat via the Brouwersvaart and sold in the shop part of the property. That shop became this fine home! The well-kept house has always been lovingly lived in and maintained. As soon as you step inside, you feel at home.
The living room is wonderfully bright and has all the charm of the construction period, partly due to stained-glass windows, the pivot doors to the living room and the charming side window. The kitchen at the rear has been extended and has become the heart of the house. The kitchen itself is spacious and provides all modern luxuries. The side windows and large skylights at the back provide plenty of light. There is a cosy gas fireplace and next to the large dining table there is room for a seat to relax with a book by the fire.
French doors open onto the sunny south-facing garden. The garden is beautifully landscaped and has a tiled terrace as well as a wooden deck at the back. An ideal spot for a lounge area, great for long summer evenings.
The first floor accommodates 3 spacious bedrooms. The biggest surprise of the house is the second floor. Accessible via a fixed staircase and with another spacious bedroom at the front and the large bathroom at the back.
The location is great: on the beautiful and quiet part of the Zijlweg on the outskirts of Overveen. Surrounded by beautiful villas and mansions and with a gym, Loetje Overveen and Stach around the corner. The cosy village centre of Overveen, including AH supermarket, bakery, delicatessen and Overveen train station is at 3 minutes cycling distance. Within five minutes you are in the beautiful green Brouwerskolkpark for running or walking and by bike you can reach the beach of Bloemendaal via the National Park South-Kennemerland within 18 minutes. Several schools and childcare facilities are within comfortable walking or cycling distance in the area and the international school can be reached by car in 5 minutes, by bike in 7 minutes. The vibrant centre of Haarlem with its fine terraces, tasty restaurants, nice shops and various arts and culture can be reached in 6 minutes by bike. Haarlem train station can be reached by bike in 7 minutes and the A9 motorway can be reached by car in about 15 minutes.
Good to know
* Built in 1906
* Double-glazed throughout except for the stained-glass window and toilet window
* Attractive octagonal side windows
* Bicycle shelter at the side
* Underfloor heating in the kitchen and bathroom
* Heating per room adjustable with smart thermostat on the radiators
* Grote Markt 7 minutes by bike
* Bloemendaal by the sea 19 minutes by bike
* A9 motorway towards Amsterdam/Alkmaar accessible in 15 minutes
* Parking with permit, zone C west.1st permit € 122,04 per year, 2nd permit € 455,05 per year
* For dimensions and layout, see colour plan
* Delivery in consultation
Ground floor
Front and side garden. Side entrance into central hall. Toilet. Staircase with washing machine connection. Living room at the front with stained-glass windows, side window, herringbone laid parquet floor with piping and meter cupboard. Kitchen diner at the rear, large corner unit fitted with SMEG gas hob with 6 burners and large oven, extractor hood, stainless steel sink with flex tap and dishwasher. Wall unit with fridge, freezer, microwave and plenty of cupboard space. Access to the cellar. Rear extension with large roof lights, gas fireplace and French doors to the garden. Back garden with patio, wooden deck and bike cover at the side of the house.
First floor
Landing, storage space under stairs. Front bedroom. Second bedroom front, currently used as a wardrobe room. Bedroom at rear.
Second floor
Landing. Bathroom at rear with underfloor heating, corner bath with whirlpool function, toilet, shower and washbasin. Front bedroom with side window and skylight.
Features
Transfer of ownership
- Asking price
- € 850,000 kosten koper
- Asking price per m²
- € 7,083
- Listed since
- Status
- Available
- Acceptance
- Available in consultation
Construction
- Kind of house
- Single-family home, double house
- Building type
- Resale property
- Year of construction
- 1906
- Type of roof
- Combination roof covered with asphalt roofing and roof tiles
Surface areas and volume
- Areas
- Living area
- 120 m²
- Other space inside the building
- 6 m²
- Plot size
- 183 m²
- Volume in cubic meters
- 421 m³
Layout
- Number of rooms
- 5 rooms (4 bedrooms)
- Number of bath rooms
- 1 bathroom and 1 separate toilet
- Bathroom facilities
- Shower, bath, toilet, underfloor heating, sink, and whirlpool
- Number of stories
- 3 stories and a basement
- Facilities
- Skylight, passive ventilation system, and TV via cable
Energy
- Energy label
- Insulation
- Mostly double glazed
- Heating
- CH boiler
- Hot water
- CH boiler
- CH boiler
- Intergas, Xtreme 36 (gas-fired combination boiler from 2022, in ownership)
Cadastral data
- HAARLEM T 3979
- Cadastral map
- Area
- 8 m²
- Ownership situation
- Full ownership
- HAARLEM T 3198
- Cadastral map
- Area
- 175 m²
- Ownership situation
- Full ownership
Exterior space
- Location
- In wooded surroundings
- Garden
- Back garden, front garden and side garden
- Back garden
- 74 m² (15.75 metre deep and 4.70 metre wide)
- Garden location
- Located at the south with rear access
Parking
- Type of parking facilities
- Paid parking and resident's parking permits
Photos 48
Floorplans 5
© 2001-2024 funda
















































