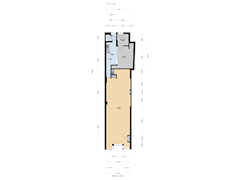Description
Situated in the charming and beautiful center of Haastrecht, this ground-floor apartment features an interior characterized by an authentic beamed ceiling and a mix of concrete and wooden floors. Currently, the property is still in use as a hair salon. The seller has obtained a permit to change the property’s designation to “residential space.” The buyer will need to apply for a building permit for the renovations required to transform the property into a ground-floor apartment. A renovation plan has already been created to inspire the future layout as a ground-floor residence. Built around 1925, the living area is approximately 92 m² with a volume of around 291 m³.
Layout:
Entrance, retail space at the front measuring approximately 60 m². Towards the rear, there is a kitchen with a kitchen unit featuring freestanding appliances. Next to the kitchen is a separate toilet, office and storage space, and access to storage and a back entrance. The total area of the entire ground floor is approximately 92 m².
Particulars:
Built around 1925, living area approximately 92 m², volume around 291 m³
Air conditioning available
Central heating available
Shared homeowners' association with the upstairs apartment, service charges €50 per month
Located in the charming center of Haastrecht
Boer Makelaardij can connect you with our trusted partner, Raymond Imbens from Avant Groep Gouda, for professional, independent mortgage advice. Contact: 085-8226222,
Features
Transfer of ownership
- Asking price
- € 245,000 kosten koper
- Asking price per m²
- € 2,663
- Listed since
- Status
- Available
- Acceptance
- Available in consultation
- VVE (Owners Association) contribution
- € 50.00 per month
Construction
- Type apartment
- Ground-floor apartment (apartment)
- Building type
- Resale property
- Year of construction
- 1925
- Type of roof
- Combination roof covered with asphalt roofing and roof tiles
Surface areas and volume
- Areas
- Living area
- 92 m²
- Volume in cubic meters
- 291 m³
Layout
- Number of rooms
- 2 rooms (1 bedroom)
- Number of bath rooms
- 1 bathroom and 1 separate toilet
- Bathroom facilities
- Shower, toilet, and sink
- Number of stories
- 1 story
- Located at
- Ground floor
- Facilities
- Passive ventilation system
Energy
- Energy label
- Insulation
- Double glazing
- Heating
- CH boiler
- Hot water
- CH boiler
- CH boiler
- Nefit (gas-fired combination boiler, in ownership)
Cadastral data
- HAASTRECHT B 4629
- Cadastral map
- Ownership situation
- Full ownership
Exterior space
- Location
- In centre
Storage space
- Shed / storage
- Built-in
Parking
- Type of parking facilities
- Public parking
VVE (Owners Association) checklist
- Registration with KvK
- Yes
- Annual meeting
- Yes
- Periodic contribution
- Yes (€ 50.00 per month)
- Reserve fund present
- No
- Maintenance plan
- No
- Building insurance
- Yes
Want to be informed about changes immediately?
Save this house as a favourite and receive an email if the price or status changes.
Popularity
0x
Viewed
0x
Saved
26/10/2024
On funda





