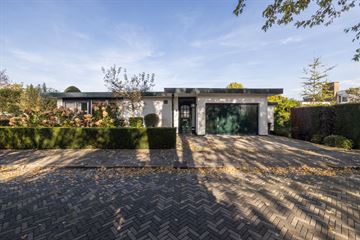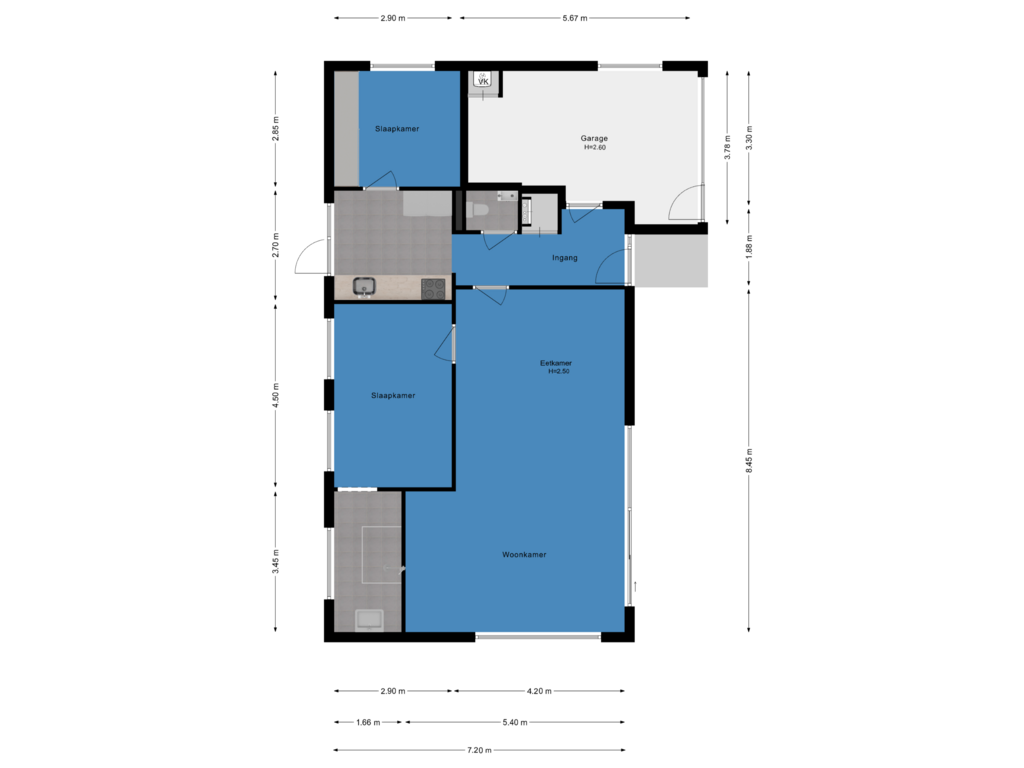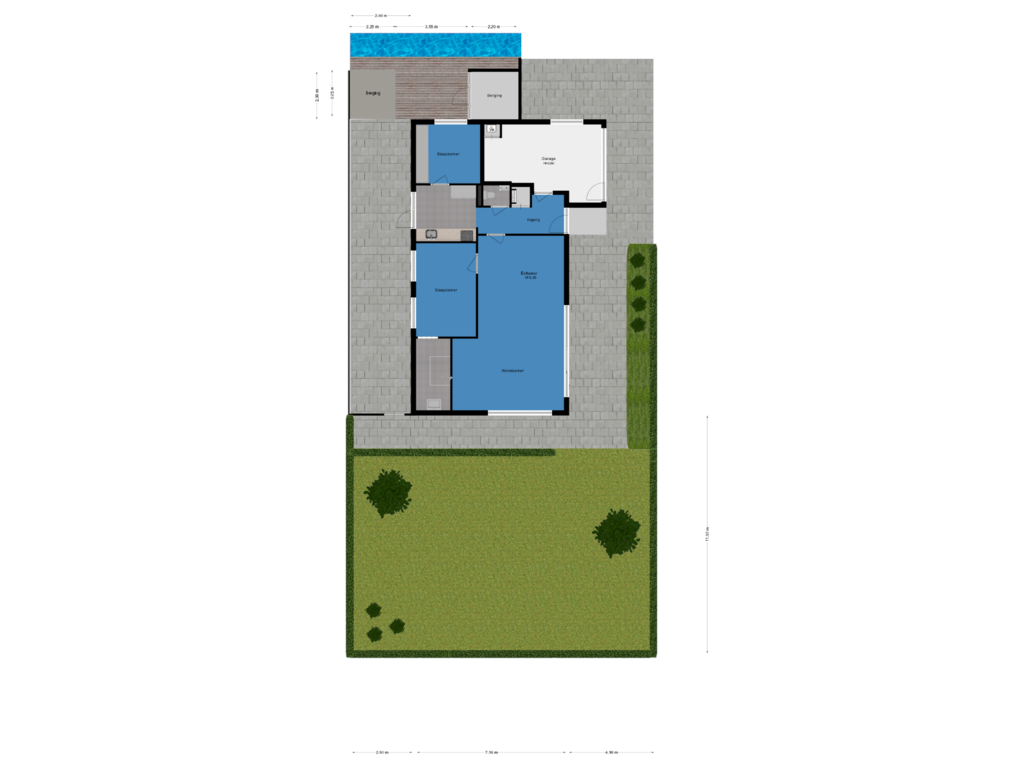This house on funda: https://www.funda.nl/en/detail/koop/haastrecht/huis-bernhardlaan-28/43788342/

Bernhardlaan 282851 XD HaastrechtHofkamp
€ 689,000 k.k.
Description
Zeer fraai gesitueerde bungalow in mooie woonwijk “De Hofkamp” en gelegen nabij vele voorzieningen zoals scholen, winkels, restaurants, openbaar vervoer, natuurzwembad “De Loete” en buitengebied Vlist. De woning ligt op een mooie kavel van 467 m² en grenst aan water.
Bouwjaar: ca. 1964
Inhoud: ca. 318 m³
Woonoppervlakte: ca. 86 m²
Overige inpandige ruimte: ca. 18 m²
Externe bergruimte: ca. 10 m²
Perceeloppervlakte: 467 m²
Indeling van de woning:
Begane grond:
Via de voortuin en de entree van de woning komt u in de hal met meterkast, toilet en doorgang naar de ruime garage. Vervolgens de ruime woonkamer, de keuken, 2 slaapkamers en een nette badkamer met inloopdouche, meubel met wastafel en designradiator.
Bijzonderheden:
Verwarming geschiedt d.m.v. een gasgestookte cv-ketel type Intergas Xtreme uit ca. 2022;
Warmwatervoorziening via de CV-installatie;
De woning is gedeeltelijk voorzien van dubbele beglazing;
Riante zonnige tuin met een fijne garage, berging en achterom;
De keukenapparatuur bestaat uit een halogeen kookplaat, afzuigkap, combimagnetron, koelkast, vriezer en close-in boiler;
centrum van Haastrecht is op korte afstand bereikbaar met winkels, scholen, restaurants, openbaar vervoer en uitvalswegen;
Aanvaarding in overleg.
Een woning kopen? Neem uw eigen NVM Makelaar mee!
Features
Transfer of ownership
- Asking price
- € 689,000 kosten koper
- Asking price per m²
- € 8,012
- Listed since
- Status
- Available
- Acceptance
- Available in consultation
Construction
- Kind of house
- Bungalow, detached residential property
- Building type
- Resale property
- Year of construction
- 1964
- Type of roof
- Flat roof covered with asphalt roofing
Surface areas and volume
- Areas
- Living area
- 86 m²
- Other space inside the building
- 18 m²
- External storage space
- 10 m²
- Plot size
- 467 m²
- Volume in cubic meters
- 318 m³
Layout
- Number of rooms
- 3 rooms (2 bedrooms)
- Number of bath rooms
- 1 bathroom and 1 separate toilet
- Number of stories
- 1 story
- Facilities
- Sliding door
Energy
- Energy label
- Insulation
- Partly double glazed
- Heating
- CH boiler
- Hot water
- CH boiler
- CH boiler
- Intergas Xtreme (gas-fired combination boiler from 2022, in ownership)
Cadastral data
- HAASTRECHT B 3414
- Cadastral map
- Area
- 467 m²
- Ownership situation
- Full ownership
Exterior space
- Location
- Alongside a quiet road, alongside waterfront and in residential district
- Garden
- Back garden, front garden and side garden
- Side garden
- 163 m² (11.50 metre deep and 14.18 metre wide)
- Garden location
- Located at the southwest
Storage space
- Shed / storage
- Detached wooden storage
Garage
- Type of garage
- Attached brick garage
- Capacity
- 1 car
- Facilities
- Electricity
Parking
- Type of parking facilities
- Parking on private property and public parking
Photos 39
Floorplans 2
© 2001-2024 funda








































