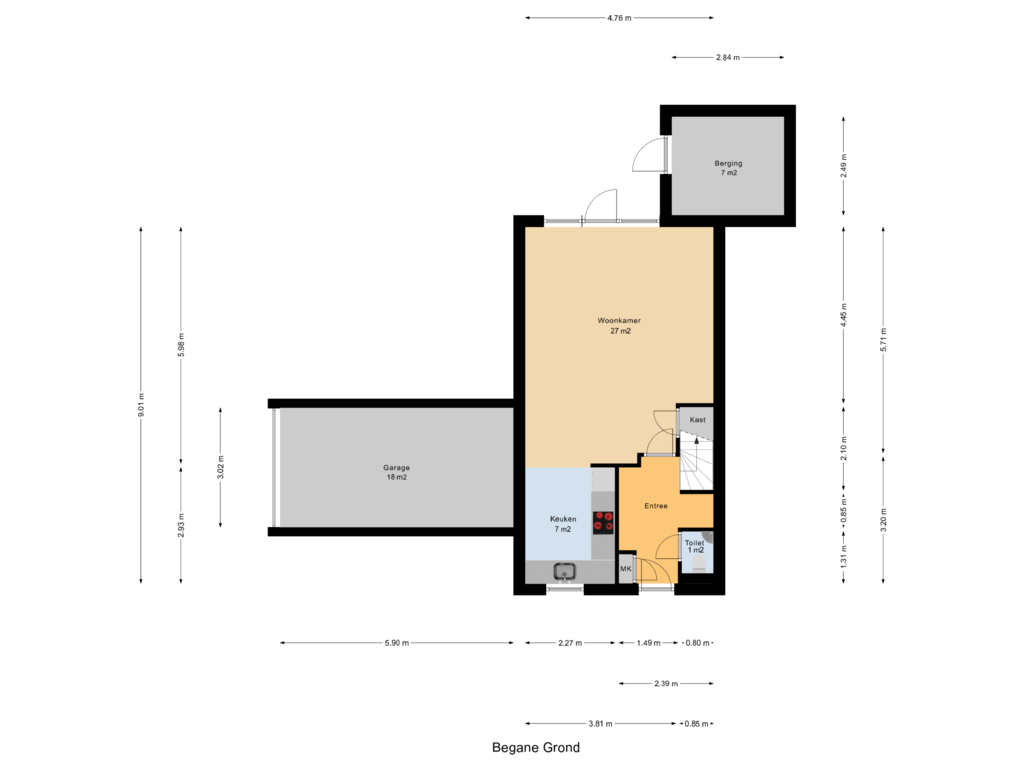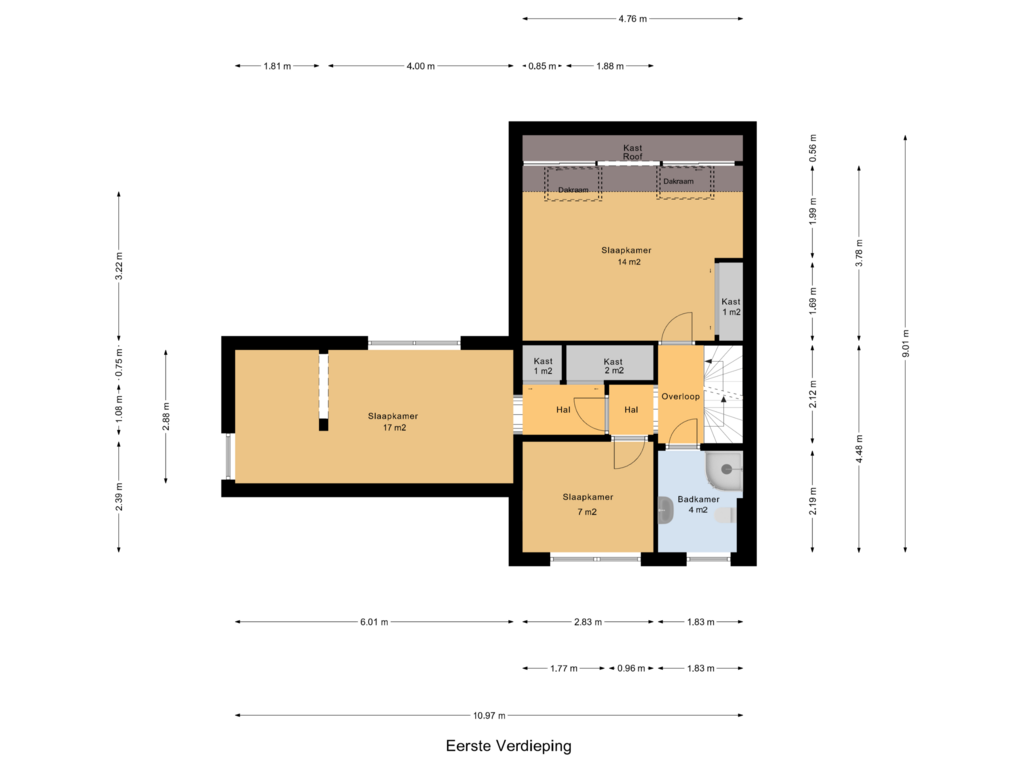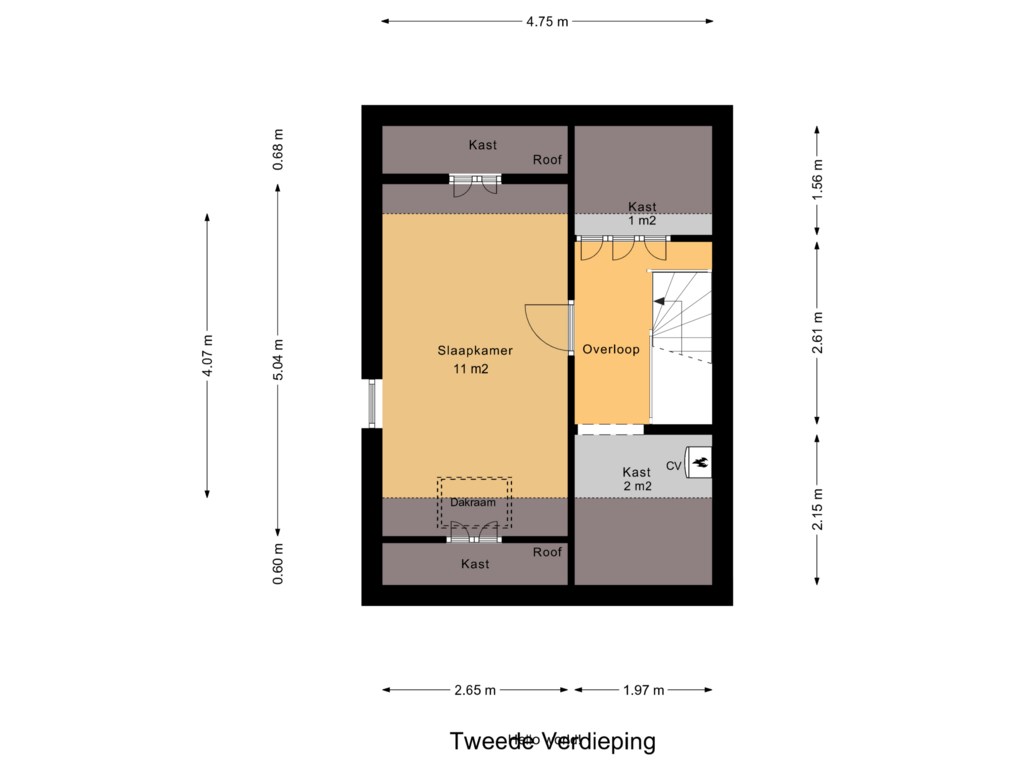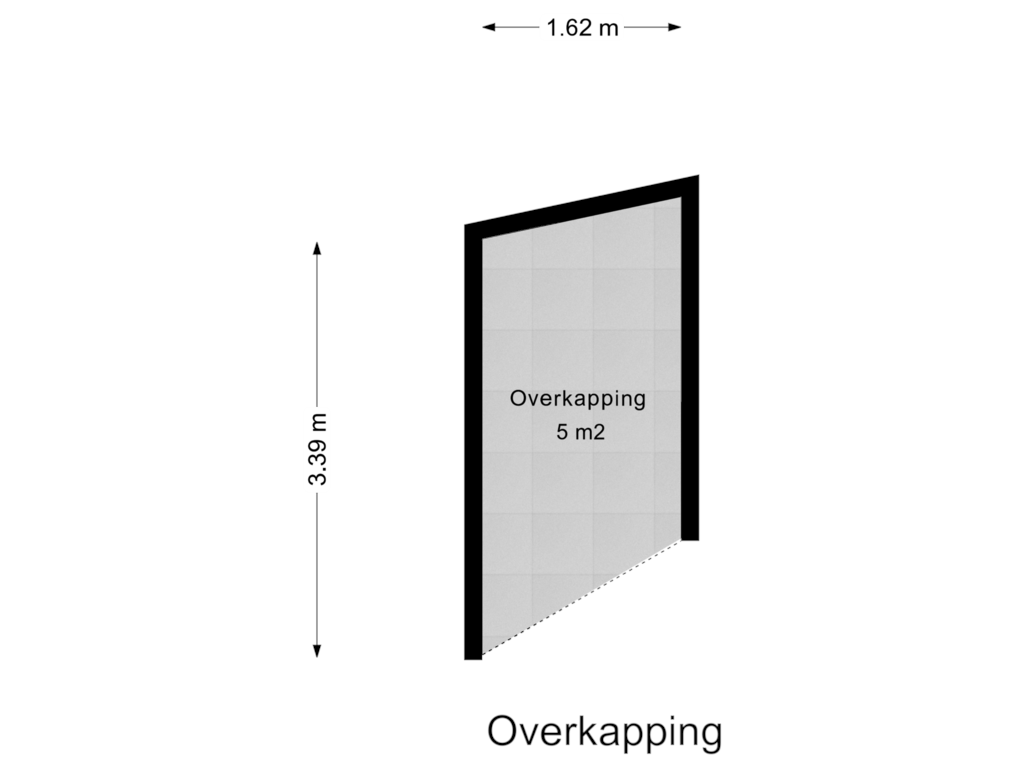This house on funda: https://www.funda.nl/en/detail/koop/haastrecht/huis-pinksterbloem-1/43670841/
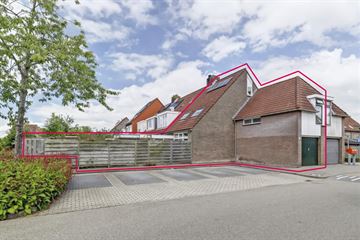
Pinksterbloem 12851 ZG HaastrechtBergvliet
€ 450,000 k.k.
Description
Located in a child-friendly residential area in Haastrecht, this very spacious and well-maintained corner family home offers a comfortable living experience. The house features a spacious and bright living room, an open kitchen area, 4 bedrooms, a neat bathroom, a front garden, a large sunny backyard with rear access, and a very spacious garage with an upper structure. Built in 1979, the house has a living area of 118 m², a volume of 496 m³, additional internal space of 25 m², and is situated on 148 m² of private land.
Ground Floor Layout:
Entrance: Hall with an electrical panel, modern separate toilet, and staircase to the first floor. The entire ground floor has laminate flooring.
Living Room: Spacious and bright, approximately 27 m², featuring a storage closet under the stairs and access to the sunny backyard.
Kitchen: Open kitchen area of approximately 7 m², accessible from the living room, equipped with a 4-burner gas stove, extractor hood, oven, and dishwasher.
First Floor:
Landing: With stairs to the second floor and access to three spacious bedrooms.
Bedroom 1: Located at the back, approximately 14 m², with two skylights.
Bedroom 2: Located on the side, approximately 17 m², with laminate flooring, situated above the garage in the upper structure.
Bedroom 3: Located at the front, approximately 7 m².
Bathroom: Approximately 4 m², located at the front, featuring a washbasin cabinet, floating toilet, and shower cabin.
Second Floor:
Landing: With space for the central heating boiler, laundry connections, and storage space.
Bedroom 4: Spacious attic room of approximately 11 m², with laminate flooring, storage space behind the knee walls, and a skylight.
Outside:
Front Garden: Neatly paved with various plantings.
Backyard: Very neat and sunny, facing southwest, with an attached stone storage shed and rear access.
Dimensions:
Living Room: approx. 5.71x4.76m
Kitchen: approx. 2.93x2.27m
Bedroom 1: approx. 3.78x4.76m
Bedroom 2: approx. 2.88x6.01m
Bedroom 3: approx. 2.19x2.83m
Bathroom: approx. 2.19x1.83m
Attic Room: approx. 5.04x2.65m
Garage: approx. 3.02x5.90m
General:
*Built in 1979, living area of 118 m², volume of 496 m³, additional internal space of 25 m², private land of 148 m²
*The house is fully insulated
*Located in a quiet, child-friendly, and spacious residential area with a pleasant location along a wide waterway
*Playgrounds, primary schools, and churches are nearby
*The village center of Haastrecht is quickly and easily accessible and offers a variety of shops such as a bakery, hairdresser, cafeteria, restaurants, supermarket, cheese shop, etc.
*Haastrecht is centrally located between major cities and is close to an extensive polder landscape with beautiful meadows, farm ditches, and scenic cycling and walking routes
Boer Makelaardij can connect you with our trusted partner, Raymond Imbens from Avant Groep Gouda, for professional, independent mortgage advice at 085-8226222 or
Features
Transfer of ownership
- Asking price
- € 450,000 kosten koper
- Asking price per m²
- € 3,814
- Listed since
- Status
- Available
- Acceptance
- Available in consultation
Construction
- Kind of house
- Single-family home, corner house
- Building type
- Resale property
- Year of construction
- 1979
- Type of roof
- Gable roof covered with roof tiles
Surface areas and volume
- Areas
- Living area
- 118 m²
- Other space inside the building
- 25 m²
- Plot size
- 148 m²
- Volume in cubic meters
- 496 m³
Layout
- Number of rooms
- 5 rooms (4 bedrooms)
- Number of bath rooms
- 1 bathroom and 1 separate toilet
- Bathroom facilities
- Shower, toilet, and washstand
- Number of stories
- 3 stories
- Facilities
- Mechanical ventilation, passive ventilation system, TV via cable, and solar panels
Energy
- Energy label
- Insulation
- Roof insulation, double glazing, insulated walls and floor insulation
- Heating
- CH boiler
- Hot water
- CH boiler
- CH boiler
- Remeha (gas-fired combination boiler from 2023, in ownership)
Cadastral data
- HAASTRECHT B 3985
- Cadastral map
- Area
- 148 m²
- Ownership situation
- Full ownership
Exterior space
- Location
- Sheltered location and in residential district
- Garden
- Back garden and front garden
- Back garden
- 50 m² (11.00 metre deep and 4.50 metre wide)
- Garden location
- Located at the southwest with rear access
Storage space
- Shed / storage
- Attached brick storage
Garage
- Type of garage
- Attached brick garage
- Capacity
- 1 car
Parking
- Type of parking facilities
- Public parking
Photos 41
Floorplans 4
© 2001-2024 funda









































