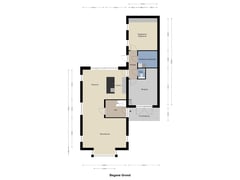Description
Droom jij altijd al van die vrijstaande energiezuinige nieuwbouw gezins- en/of levensloopbestendige woning op een rustige locatie? Dan is dit een unieke kans!
Op een ruim perceel van 508 m2 aan de rand van Haler (Gemeente Leudal) is een prachtige vrijstaande woning gebouwd. De ruwbouw is gereed en de finishing touch is geheel aan jou.
De woning zal in ruwbouw staat worden verkocht, dat wil zeggen met:
- Volledig metselwerk inclusief voegwerk;
- Daken incl. regenwaterafvoeren;
- Buiten- en binnenkozijnen incl. glas (HR++);
- Nutsvoorzieningen (elektra en water) liggen binnen.
De overige afbouwwerkzaamheden zijn naar eigen smaak af te werken en voor rekening koper.
Vraagprijs in staat van verkoop: € 595.000,-- v.o.n.
Energielabel: op dit moment is er gezien de casco situatie geen energielabel te valideren, het energielabel zal na afbouw conform de huidige normen qua isolatie en installaties naar verwachting uitkomen op energielabel A++++.
Voor meer informatie en/of het plannen van een bezoek op locatie kun je uiteraard contact opnemen met ons kantoor.
Features
Transfer of ownership
- Asking price
- € 595,000 vrij op naam
- Asking price per m²
- € 2,644
- Listed since
- Status
- Available
- Acceptance
- Available in consultation
Construction
- Kind of house
- Single-family home, detached residential property
- Building type
- New property
- Year of construction
- 2024
- Accessibility
- Accessible for the elderly
- Type of roof
- Gable roof covered with roof tiles
Surface areas and volume
- Areas
- Living area
- 225 m²
- Other space inside the building
- 18 m²
- Exterior space attached to the building
- 9 m²
- Plot size
- 508 m²
- Volume in cubic meters
- 934 m³
Layout
- Number of rooms
- 6 rooms (4 bedrooms)
- Number of bath rooms
- 1 bathroom and 1 separate toilet
- Number of stories
- 2 stories and an attic
- Facilities
- Sliding door
Energy
- Energy label
- A++++What does this mean?
- Insulation
- Roof insulation, double glazing, energy efficient window, insulated walls, floor insulation and completely insulated
Cadastral data
- HUNSEL C 2736
- Cadastral map
- Area
- 508 m²
- Ownership situation
- Full ownership
Exterior space
- Location
- Alongside a quiet road, in residential district and rural
- Garden
- Back garden and front garden
- Back garden
- 200 m² (16.50 metre deep and 12.10 metre wide)
- Garden location
- Located at the northwest with rear access
Storage space
- Shed / storage
- Built-in
- Insulation
- Roof insulation, insulated walls, floor insulation and completely insulated
Parking
- Type of parking facilities
- Parking on private property and public parking
Want to be informed about changes immediately?
Save this house as a favourite and receive an email if the price or status changes.
Popularity
0x
Viewed
0x
Saved
11/12/2024
On funda





