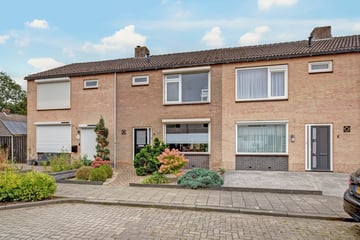This house on funda: https://www.funda.nl/en/detail/koop/hank/huis-kievitstraat-3/43638553/

Description
Goed onderhouden tussenwoning met berging in achtertuin op goede locatie. Op de badkamer na is de woning de afgelopen jaren geheel gemoderniseerd en gerenoveerd.
Perceelgrootte 130 m². Inhoud ca. 350 m³. Bouwjaar 1973.
KENMERKEN
woningtype: tussenwoning
ligging: gewilde en rustige locatie
inhoud: ca. 350 m³
woonoppervlakte: ca. 105 m²
perceelgrootte: 130 m²
bouwjaar: 1974
isolatie: dubbel glas, dakisolatie, dakisolatie
kamers: 5 - 4 slaapkamers
binnen-/buitenonderhoud: goed
energielabel: B
Pluspunten van deze woning
- recente keuken (2018)
- PVC-vloer woonkamer
- recente meterkast (automaat)
- 3 slaapkamers op 1e verdieping
- mogelijkheid extra slaapkamer op 2e verdieping
- groot dakraam
- recent schilderwerk buitenzijde (2024)
- rolluiken aan de voorzijde
- achtertuin op het zuidoosten
- ruime berging met overkapping in achtertuin
- ruim voldoende parkeerplaatsen
DE OMGEVING
Het dorp Hank ligt in het Land van Heusden en Altena aan de rand van de Biesbosch en op korte afstand van het recreatiegebied "De Kurenpolder" en de vestingplaatsen Geertruidenberg, Woudrichem en Heusden.
Features
Transfer of ownership
- Last asking price
- € 335,000 kosten koper
- Asking price per m²
- € 3,190
- Status
- Sold
Construction
- Kind of house
- Single-family home, row house
- Building type
- Resale property
- Year of construction
- 1974
- Type of roof
- Gable roof covered with roof tiles
Surface areas and volume
- Areas
- Living area
- 105 m²
- External storage space
- 8 m²
- Plot size
- 130 m²
- Volume in cubic meters
- 350 m³
Layout
- Number of rooms
- 5 rooms (4 bedrooms)
- Number of bath rooms
- 1 bathroom and 1 separate toilet
- Bathroom facilities
- Bath and sink
- Number of stories
- 3 stories
- Facilities
- Outdoor awning
Energy
- Energy label
- Insulation
- Roof insulation, double glazing and insulated walls
- Heating
- CH boiler
- Hot water
- CH boiler
- CH boiler
- Remeha HR (gas-fired combination boiler from 2022, in ownership)
Cadastral data
- DUSSEN R 795
- Cadastral map
- Area
- 130 m²
- Ownership situation
- Full ownership
Exterior space
- Location
- In residential district
- Garden
- Back garden and front garden
- Back garden
- 70 m² (10.00 metre deep and 7.00 metre wide)
- Garden location
- Located at the southeast with rear access
Storage space
- Shed / storage
- Detached brick storage
- Facilities
- Electricity
Parking
- Type of parking facilities
- Public parking
Photos 37
© 2001-2025 funda




































