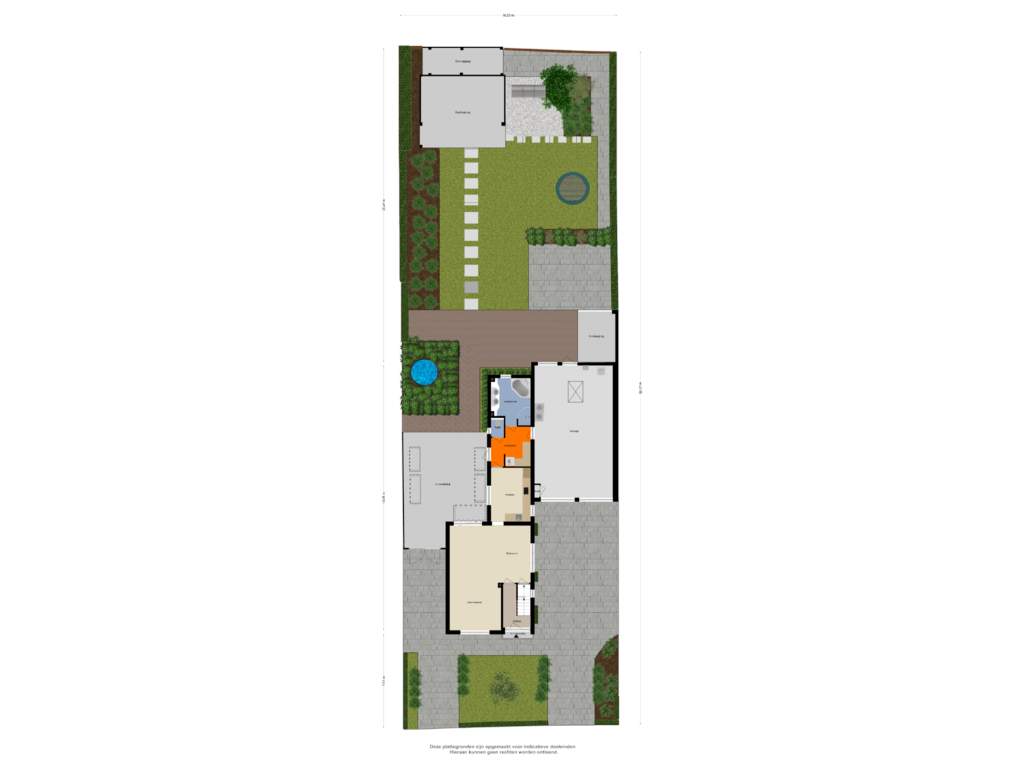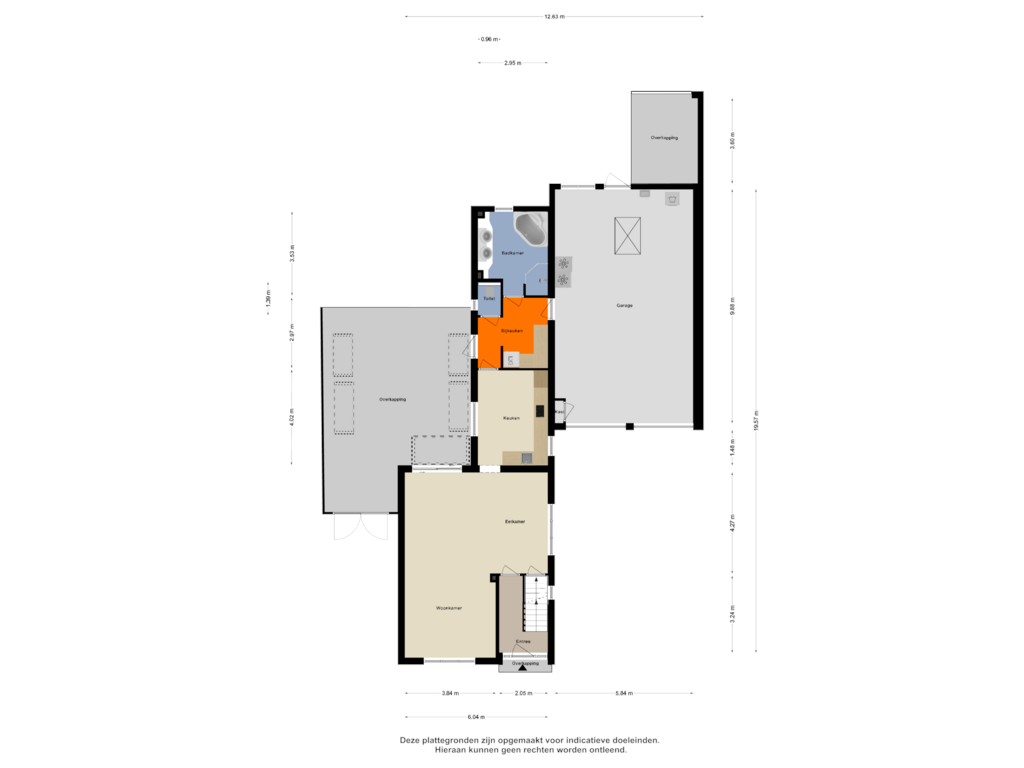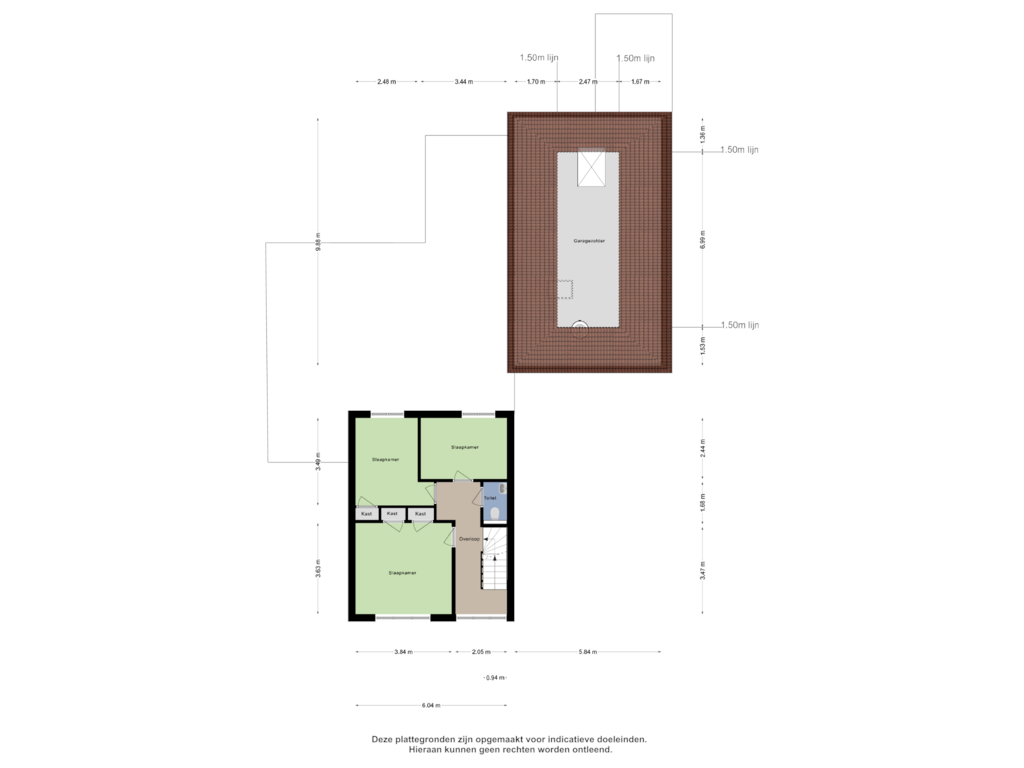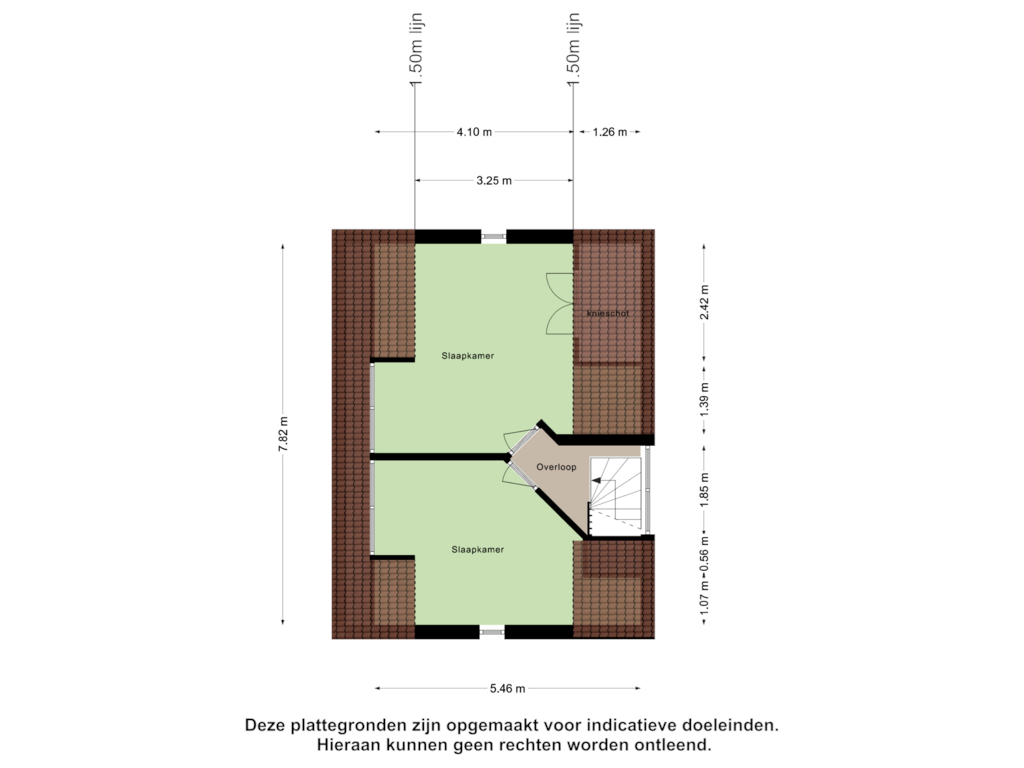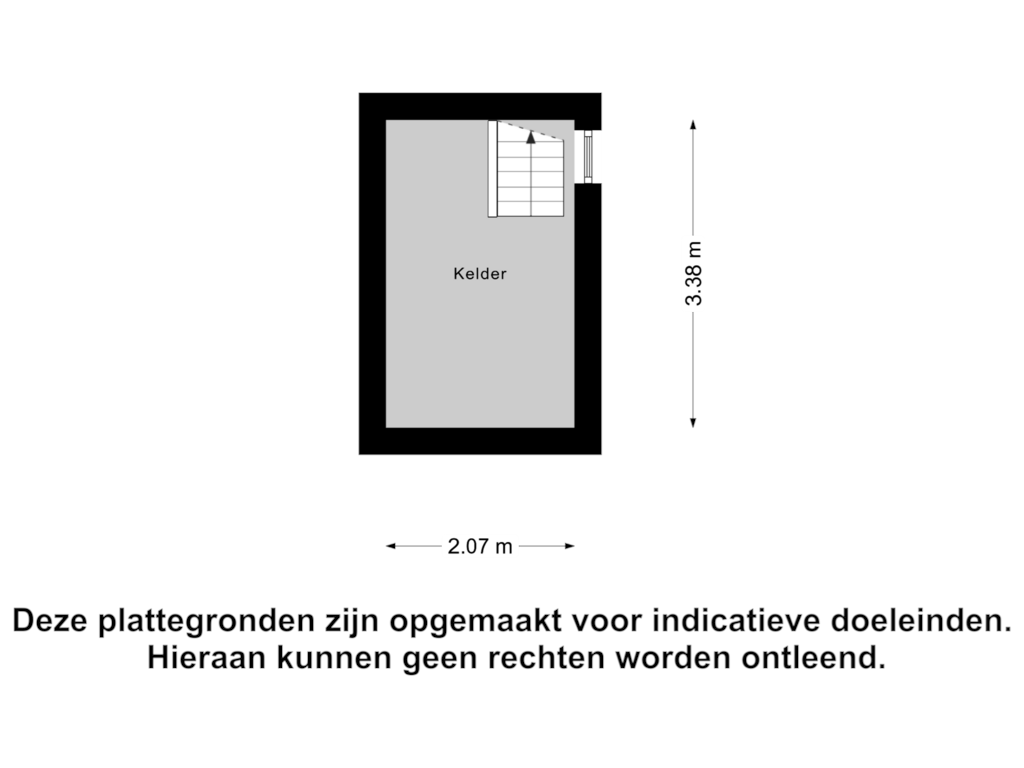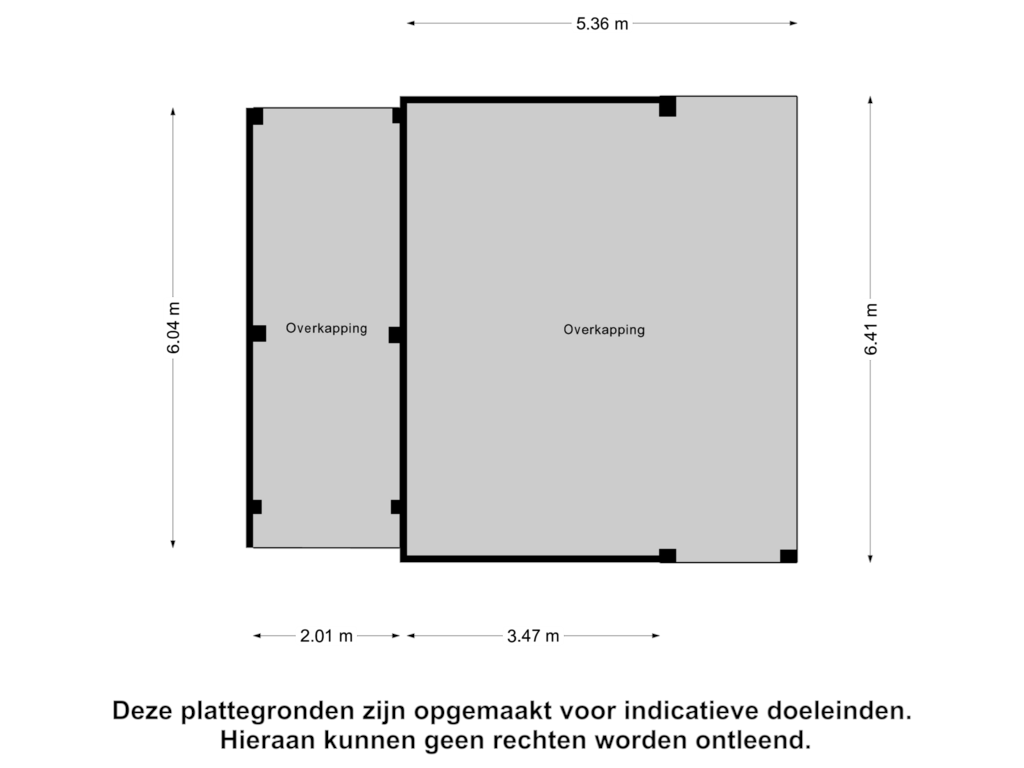This house on funda: https://www.funda.nl/en/detail/koop/hapert/huis-castersedijk-8/43769968/
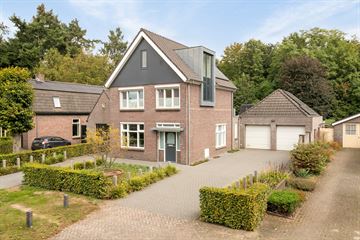
Description
Welcome to this renovated, detached 1930s house, situated on a beautiful plot of 830 m². The property is located on the edge of the village, just outside the centre of Hapert, with all daily amenities within cycling distance. The property offers plenty of space, both inside and outside, including a bathroom on the ground floor, five bedrooms, several covered terraces, a beautifully landscaped garden and a double attached garage. The ideal family home is even considerably preserved by the 26 solar panels and the installed heat pump and fully insulated. From the house, you walk straight into the woods and get quick and easy access to the arterial roads towards Eindhoven and the Belgian border.
LAYOUT:
Ground floor:
The entrance hall is finished with a tiled floor, spachtelputz walls and stucco ceiling. From the hall, you have access to the living room and the first floor.
The L-shaped living room has a tiled floor, plastered walls and stucco ceiling with mouldings and curtain coves. Several corners of the living room have speaker connections and the room is heated by underfloor heating. At the rear, a sliding door provides access to the covered terrace and the room has large windows that offer plenty of daylight and are equipped with sun screens. The tiled cellar can be accessed from the living room.
Via an open passage you enter the kitchen, finished with the same tiled floor, partly wooden wall panelling, partly spachtelputz walls and stucco ceiling with decorative mouldings. The kitchen also has underfloor heating and speaker connections in the ceiling. The kitchen is fitted in a corner unit and equipped with a granite worktop. The built-in appliances include 1.5-sink, induction hob, extractor fan, fridge, combi/oven, dishwasher and a Quooker tap.
From the kitchen, walk through to the partly tiled utility room, partly with spachtelputz walls, stucco ceiling and a solartube for natural daylight. The scullery offers practical cupboard space with connections for washing appliances and has a door to the back garden. Furthermore, the scullery gives direct access to the spacious double attached garage.
Attached to the utility room are the fully tiled toilet room with wall closet and the fully tiled bathroom. The bathroom is equipped with a bath with thermostatic tap, a shower cubicle with thermostatic tap, double fixed washbasin in a vanity unit with base cabinets and a design radiator.
1st floor:
The landing on the first floor is finished with oak flooring with spachtelputz walls and a wooden ceiling with recessed lighting. The landing gives access to the three bedrooms, the fully tiled toilet room with hand basin and via a fixed staircase to the 2nd floor.
The first bedroom is located at the front of the house. It is a spacious bedroom with the same wooden floor, stucco walls and wooden ceiling panels. The two built-in cupboards provide ample storage space and the room also has a TV connection.
The second bedroom is located at the left rear of the house, featuring the same finish with a wallpapered wall. Here also plenty of storage space through the fitted wardrobe. The third bedroom, also located at the right rear of the house features the same finish as the first bedroom.
2nd floor:
A completely new roof extension was realised in 2016, creating two additional bedrooms on this floor. You enter this floor on the landing, where the generous dormer window immediately catches the eye.
The first bedroom, located at the front, is finished with a laminate floor, stucco walls and stucco ceiling. The second, spacious bedroom is located at the rear and has similar finishes to the first bedroom. The room offers plenty of storage space under the slope of the roof, which also houses the air-conditioning unit. Both bedrooms have a dormer window.
Garage:
The spacious attached garage is fully equipped with a concrete floor with underfloor heating. A rear door provides access to the rear garden and two electric remote-controlled segment doors provide access to the driveway. The garage offers ample space for parking several cars. It also houses the central vacuum cleaning system, the underfloor heating unit and a utility sink, as well as a meter cupboard with extensive equipment and power connections. A spiral staircase provides access to the spacious storage attic, which has an opening window and houses the solar panel inverter and heat pump (Mitsubishi Ecodan, built 2022).
Garden:
The front garden was completely redone a few years ago and features various plants and automatic garden watering. The front garden gives enough space to park several cars on the driveways on the right & left side in front of the house. From the left side, double French doors give access to the back garden and covered terrace.
The spacious, covered terrace is equipped with several skylights, built-in lighting and offers a beautiful view of the rear garden. The beautifully landscaped, well-maintained back garden features several plant borders, manicured lawn with large stepping stones and also a second terrace with wooden posts and a pergola. Behind the garage is another piece of covered terrace/covered bike shed containing the outdoor heat pump unit.
The garden lets you enjoy the beautiful open views with lots of greenery. At the back of the plot is a beautiful wooden terrace cover with a gable roof, which has built-in wall lighting and several power points. A perfect place to enjoy your garden and to create an outdoor kitchen, for example. There is plenty of storage space behind the terrace roof. The garden is fully enclosed and landscaped with garden watering.
All in all, an ideal garden for a true garden lover.
Details:
* Living area approximately 162 m2 and another 82 m2 of other indoor space.
* Contents approximately 903 m3.
* The house has roof, cavity and floor insulation.
* The house is largely equipped with hardwood frames with HR glazing. The superstructure has aluminium window frames and HR++ glazing.
* A large part of the house was thoroughly renovated and extended in 2000.
* In 2016, the entire roof was replaced, with a completely new superstructure installed.
* The house is equipped with 26 PV solar panels in combination with a heat pump (installed in 2022), making this house very energy efficient.
* The entire ground floor and garage have underfloor heating.
* The house is partly equipped with shutters.
* The house is equipped with a central vacuum cleaning system.
* Through the double doors from the driveway to the terrace, it is easy with for example a trailer directly behind the house to come.
* For further information or to make an appointment for a viewing, please contact our office in Eersel.
Features
Transfer of ownership
- Asking price
- € 765,000 kosten koper
- Asking price per m²
- € 4,722
- Listed since
- Status
- Sold under reservation
- Acceptance
- Available in consultation
Construction
- Kind of house
- Single-family home, detached residential property
- Building type
- Resale property
- Year of construction
- 1931
- Type of roof
- Gable roof covered with roof tiles
Surface areas and volume
- Areas
- Living area
- 162 m²
- Other space inside the building
- 82 m²
- Exterior space attached to the building
- 60 m²
- Plot size
- 830 m²
- Volume in cubic meters
- 903 m³
Layout
- Number of rooms
- 6 rooms (5 bedrooms)
- Number of bath rooms
- 1 bathroom and 2 separate toilets
- Bathroom facilities
- Shower, double sink, bath, and washstand
- Number of stories
- 2 stories and an attic
- Facilities
- Air conditioning, outdoor awning, skylight, optical fibre, passive ventilation system, sliding door, and solar panels
Energy
- Energy label
- Insulation
- Roof insulation, energy efficient window, insulated walls and floor insulation
- Heating
- Partial floor heating and heat pump
- Hot water
- Central facility
Cadastral data
- HOOGELOON H 332
- Cadastral map
- Area
- 830 m²
- Ownership situation
- Full ownership
Exterior space
- Location
- Outside the built-up area and open location
- Garden
- Back garden, front garden and side garden
- Back garden
- 560 m² (35.00 metre deep and 16.00 metre wide)
- Garden location
- Located at the east with rear access
Garage
- Type of garage
- Attached brick garage
- Capacity
- 4 cars
- Facilities
- Electrical door, loft, electricity, heating and running water
- Insulation
- Completely insulated
Parking
- Type of parking facilities
- Parking on private property
Photos 48
Floorplans 6
© 2001-2025 funda
















































