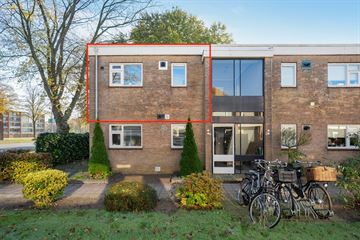
Description
Staters opgelet! Goed onderhouden appartement met balkon, gelegen op de eerste verdieping. Het appartement is modern ingericht en gelegen in de groene wijk Heemse. De bovenwoning is gelegen in het 1e complex van de Heemserhof en heeft een centrale hal met toegang naar de eigen woning. Tevens is er een gemeenschappelijke fietsenschuur aanwezig en zijn er meerdere parkeerplaatsen.
Kortom: op zoek naar een leuke, instapklare starterswoning? Kom dan snel kijken!
Indeling appartement: ruime entree/hal met toegang naar de woonkamer, keuken, badkamer en bijkeuken/berging. Vanuit de zonnige woonkamer is de slaapkamer te bereiken, welke voorzien is van een vernieuwde robuuste kast en balkon. Het balkon is gelegen op het zuidoosten en biedt net zoals de woonkamer prachtig vrij uitzicht. Aan de voorzijde van het appartement is de keuken in hoekopstelling gesitueerd met barretje en voorzien van diverse inbouwapparatuur, zoals: een vaatwasser, koelkast, combi-magnetron, inductie kookplaat en afzuigkap. De badkamer is praktisch ingedeeld met een bad-douche combinatie, toilet (wandcloset), designradiator en wastafelmeubel. De bijkeuken/berging is ideaal als bergruimte en tevens bevinden zich hier de CV en aansluiting voor de wasmachine.
Bijzonderheden:
- modern en instapklaar appartement;
- gelegen in de woonwijk Heemse, dichtbij voorzieningen;
- grotendeels voorzien van dubbel glas;
- VvE bijdrage €65,- per maand;
- bijkeuken/berging met wasmachine aansluiting;
- voorzien van laminaat vloer.
Features
Transfer of ownership
- Last asking price
- € 175,000 kosten koper
- Asking price per m²
- € 3,977
- Status
- Sold
- VVE (Owners Association) contribution
- € 65.00 per month
Construction
- Type apartment
- Upstairs apartment (apartment)
- Building type
- Resale property
- Year of construction
- 1964
- Type of roof
- Flat roof covered with asphalt roofing
Surface areas and volume
- Areas
- Living area
- 44 m²
- Exterior space attached to the building
- 2 m²
- Volume in cubic meters
- 146 m³
Layout
- Number of rooms
- 2 rooms (1 bedroom)
- Number of bath rooms
- 1 bathroom
- Bathroom facilities
- Shower, bath, and washstand
- Number of stories
- 1 story
- Located at
- 2nd floor
- Facilities
- Mechanical ventilation
Energy
- Energy label
- Insulation
- Mostly double glazed
- Heating
- CH boiler
- Hot water
- CH boiler
- CH boiler
- Nefit Smartline HR ( combination boiler from 2007, in ownership)
Cadastral data
- AMBT-HARDENBERG B 8815
- Cadastral map
- Ownership situation
- Full ownership
Exterior space
- Balcony/roof terrace
- Balcony present
Parking
- Type of parking facilities
- Public parking
VVE (Owners Association) checklist
- Registration with KvK
- No
- Annual meeting
- No
- Periodic contribution
- No
- Reserve fund present
- No
- Maintenance plan
- No
- Building insurance
- No
Photos 32
© 2001-2024 funda































