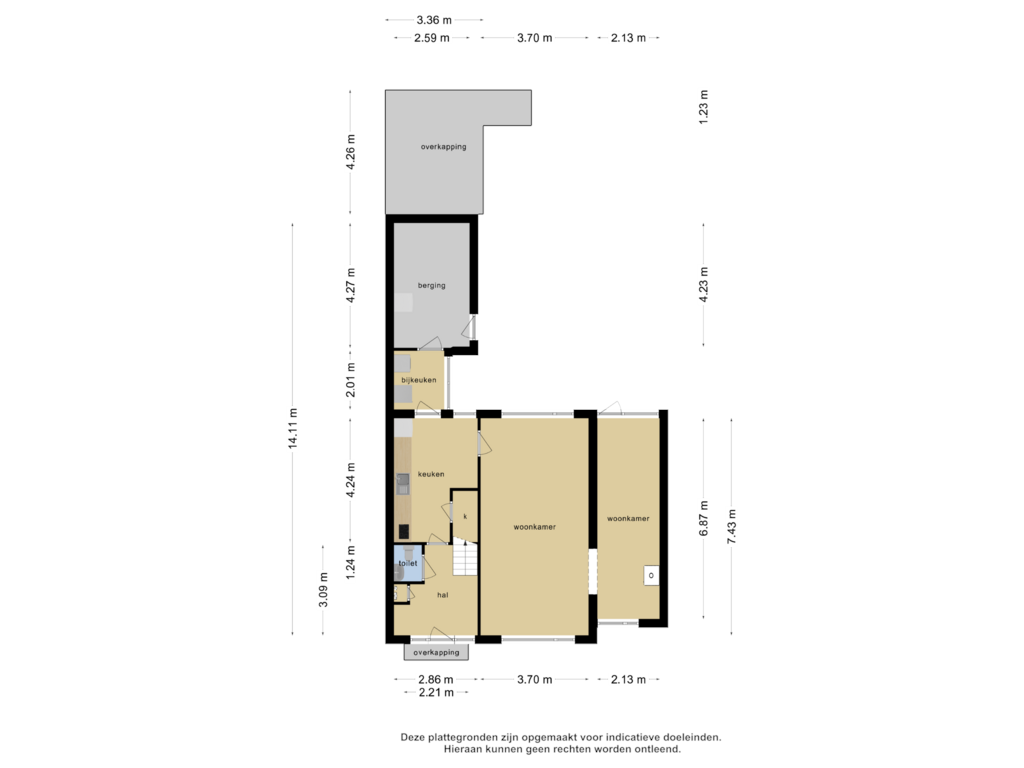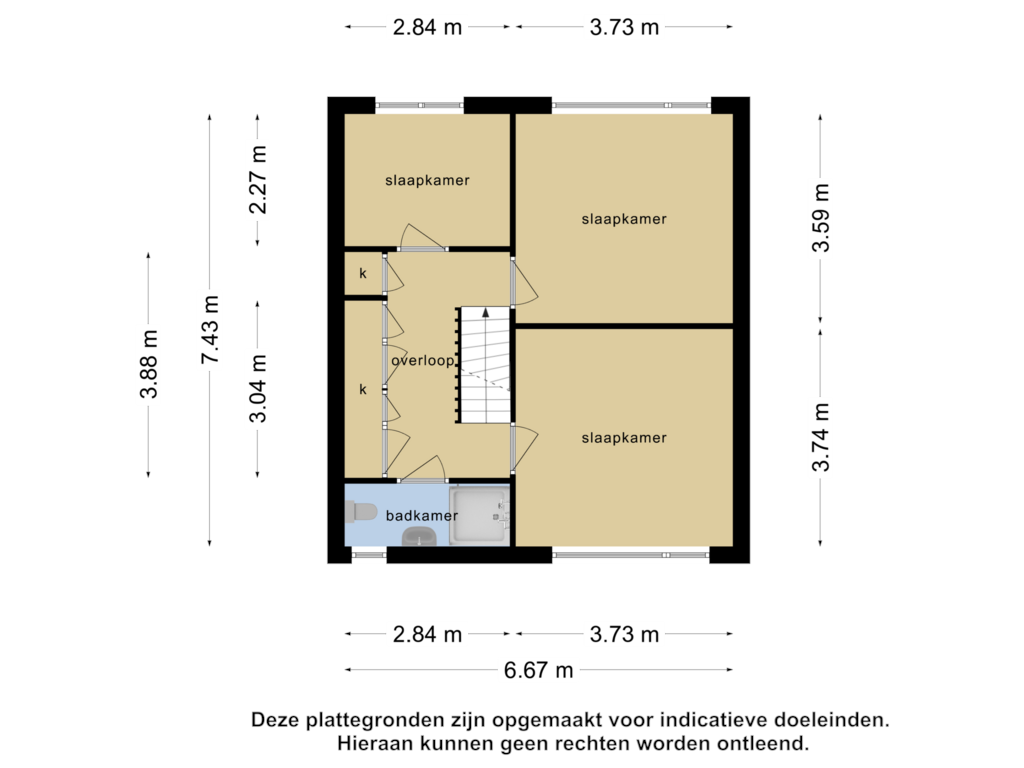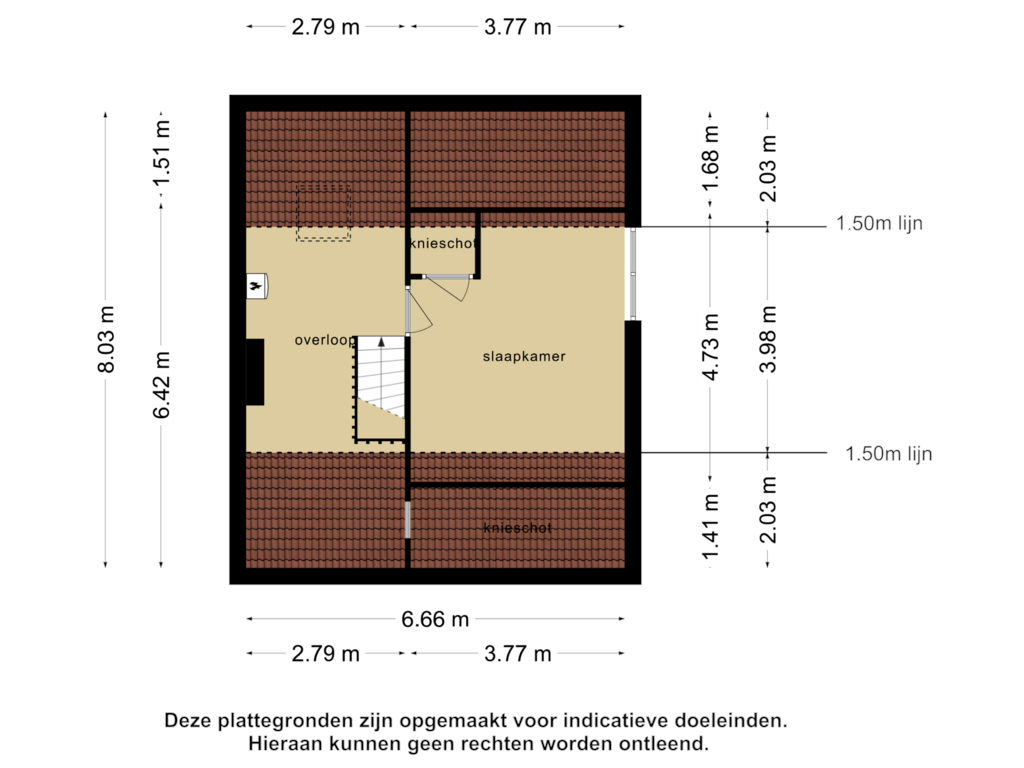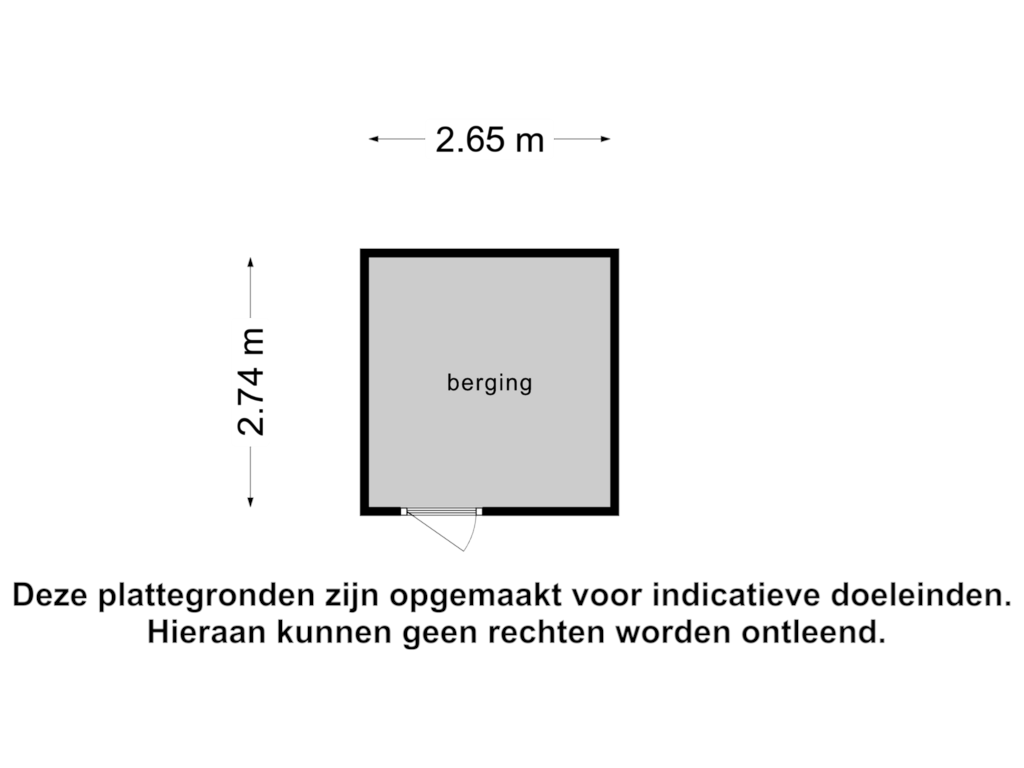This house on funda: https://www.funda.nl/en/detail/koop/hardenberg/huis-jupiterstraat-9/43786743/
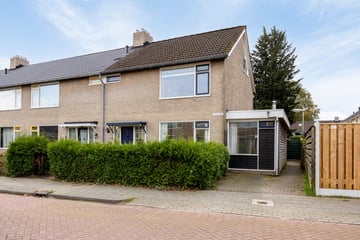
Description
Ruime hoekwoning met zonnepanelen in de kindvriendelijke wijk Heemse. Deze ruime hoekwoning is ideaal voor gezinnen en biedt de ruimte en duurzaamheid. Met zonnepanelen, een aangebouwde berging en een extra schuurtje heb je hier alles wat je nodig hebt. De woning ligt centraal in de kindvriendelijke wijk Heemse en op loopafstand van supermarkt De Spar.
De woning beschikt over een praktische indeling, veel lichtinval en voldoende buitenruimte voor het hele gezin. Perfect voor wie centraal en rustig wil wonen!
Interesse? Neem snel contact op voor een bezichtiging.
Indeling
Entree/hal met meterkast, toilet en trapopgang naar de eerste verdieping.
Dichte keuken met trapkast, woonkamer, berging en schuurtje.
De keuken is voorzien van een afzuigkap, koelkast, inductiefornuis en oven.
Eerste verdieping
Overloop (met kastenwand) naar drie slaapkamers en een badkamer met douche, wastafel en toilet.
Tweede verdieping
Via vaste trap te bereiken zolderruimte met extra slaapkamer.
Op de zolder staat ook de z.g.a.n. Intergas cv-ketel
Bijzonderheden
- Op het dak liggen 8 st. zonnepanelen van 2020
- Intergas HR ketel van 2019
- Volledige HR beglazing van 2002
- Spouwmuur is na geïsoleerd
- Schilderwerk achterzijde van 2019
- Schilderwerk voorzijde van 2021
Woonoppervlak: 146.58 m²
Perceeloppervlak: 215m²
Inhoud: 546.33 m²
Features
Transfer of ownership
- Asking price
- € 295,000 kosten koper
- Asking price per m²
- € 2,007
- Listed since
- Status
- Under offer
- Acceptance
- Available immediately
Construction
- Kind of house
- Single-family home, corner house
- Building type
- Resale property
- Year of construction
- 1972
- Specific
- With carpets and curtains
- Type of roof
- Gable roof covered with roof tiles
Surface areas and volume
- Areas
- Living area
- 147 m²
- Other space inside the building
- 11 m²
- Exterior space attached to the building
- 18 m²
- External storage space
- 8 m²
- Plot size
- 215 m²
- Volume in cubic meters
- 547 m³
Layout
- Number of rooms
- 5 rooms (4 bedrooms)
- Number of bath rooms
- 1 bathroom and 1 separate toilet
- Bathroom facilities
- Shower, toilet, and sink
- Number of stories
- 3 stories
- Facilities
- Mechanical ventilation and solar panels
Energy
- Energy label
- Insulation
- Double glazing and insulated walls
- Heating
- CH boiler
- Hot water
- CH boiler
- CH boiler
- Remeha HR (gas-fired combination boiler from 2019, in ownership)
Cadastral data
- HARDENBERG AD 594
- Cadastral map
- Area
- 215 m²
- Ownership situation
- Full ownership
Exterior space
- Location
- In residential district
Parking
- Type of parking facilities
- Public parking
Photos 32
Floorplans 4
© 2001-2024 funda
































