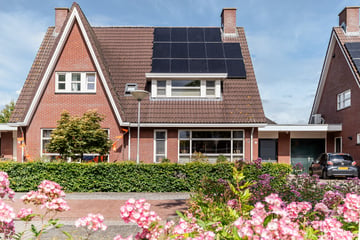This house on funda: https://www.funda.nl/en/detail/koop/hardenberg/huis-schonekampstraat-9/43531669/

Description
We gaan beginnen met het verkopen van deze prachtige, sfeervolle instap klare twee onder één kap woning met aangebouwde garage. De woning is gelegen in de wijk Marslanden, waar het plezierig wonen is vanwege diverse voorzieningen in de wijk en het centrum van Hardenberg op loopafstand. De woning ligt op een kavel van 221 m2.
INDELING:
Begane grond:
hal met toiletruimte en meterkast; sfeervolle woonkamer met veel lichtinval; open keuken met moderne keuken inrichting en doorgang naar de de aangebouwde garage.
Eerste verdieping:
overloop; drie slaapkamers en badkamer.
Tweede verdieping:
middels vaste trap bereikbaar, grote zolderruimte (met mogelijkheid voor een kamer); opstelling CV ketel (Intergas december 2022), WTW installatie (december 2022) en wasmachine.
BIJZONDERHEDEN:
- De moderne keuken heeft een U-vorm en voorzien van de volgende inbouwapparatuur Bora inductie kookplaat met afzuiging; vaatwasser; koelkast; vrieskast; combi-magnetron en veel lades.
- De badkamer is voorzien van een douchecabine; wastafelmeubel en hangtoilet.
- De afgelopen jaren zijn er diverse energie voorzieningen getroffen, zoals het vervangen van de CV ketel in 2022 en de WTW installatie. In 2022 zijn er 14 zonnepanelen geplaatst en twee airco's. In januari 2024 is de voordeur vervangen door een kunststof kozijn met kunststof deur met tripple glas.
- Je stapt dus in een instapklare woning met energie voorzieningen die op dit moment erg wenselijk zijn. Je bent van harte welkom om deze woning te komen bekijken!
Features
Transfer of ownership
- Last asking price
- € 375,000 kosten koper
- Asking price per m²
- € 3,641
- Status
- Sold
Construction
- Kind of house
- Single-family home, double house
- Building type
- Resale property
- Year of construction
- 2008
- Type of roof
- Gable roof covered with roof tiles
Surface areas and volume
- Areas
- Living area
- 103 m²
- Other space inside the building
- 38 m²
- Exterior space attached to the building
- 5 m²
- Plot size
- 221 m²
- Volume in cubic meters
- 385 m³
Layout
- Number of rooms
- 4 rooms (3 bedrooms)
- Number of bath rooms
- 1 bathroom and 1 separate toilet
- Bathroom facilities
- Shower, toilet, and washstand
- Number of stories
- 2 stories and an attic
- Facilities
- Air conditioning, outdoor awning, skylight, mechanical ventilation, TV via cable, and solar panels
Energy
- Energy label
- Insulation
- Completely insulated
- Heating
- CH boiler
- Hot water
- CH boiler
- CH boiler
- Integas (gas-fired combination boiler from 2022, in ownership)
Cadastral data
- AMBT-HARDENBERG AG 920
- Cadastral map
- Area
- 221 m²
- Ownership situation
- Full ownership
Exterior space
- Location
- In residential district
- Garden
- Back garden and front garden
- Back garden
- 72 m² (8.00 metre deep and 9.00 metre wide)
- Garden location
- Located at the northwest
Garage
- Type of garage
- Attached brick garage and parking place
- Capacity
- 1 car
- Facilities
- Electricity
Parking
- Type of parking facilities
- Parking on private property
Photos 52
© 2001-2025 funda



















































