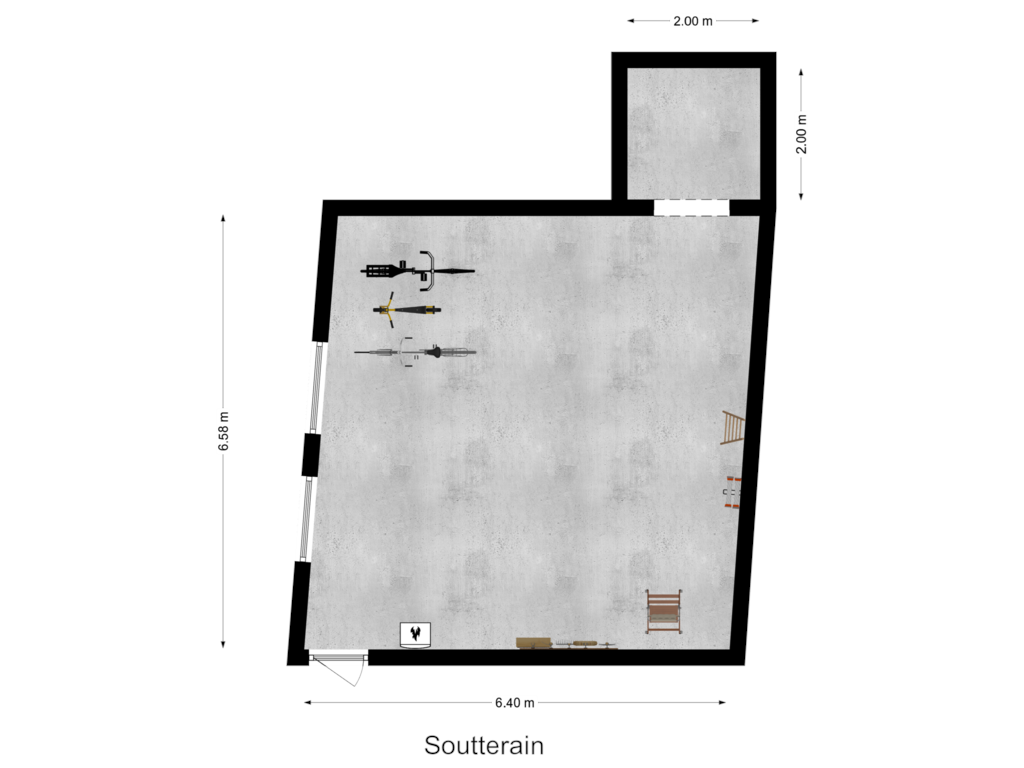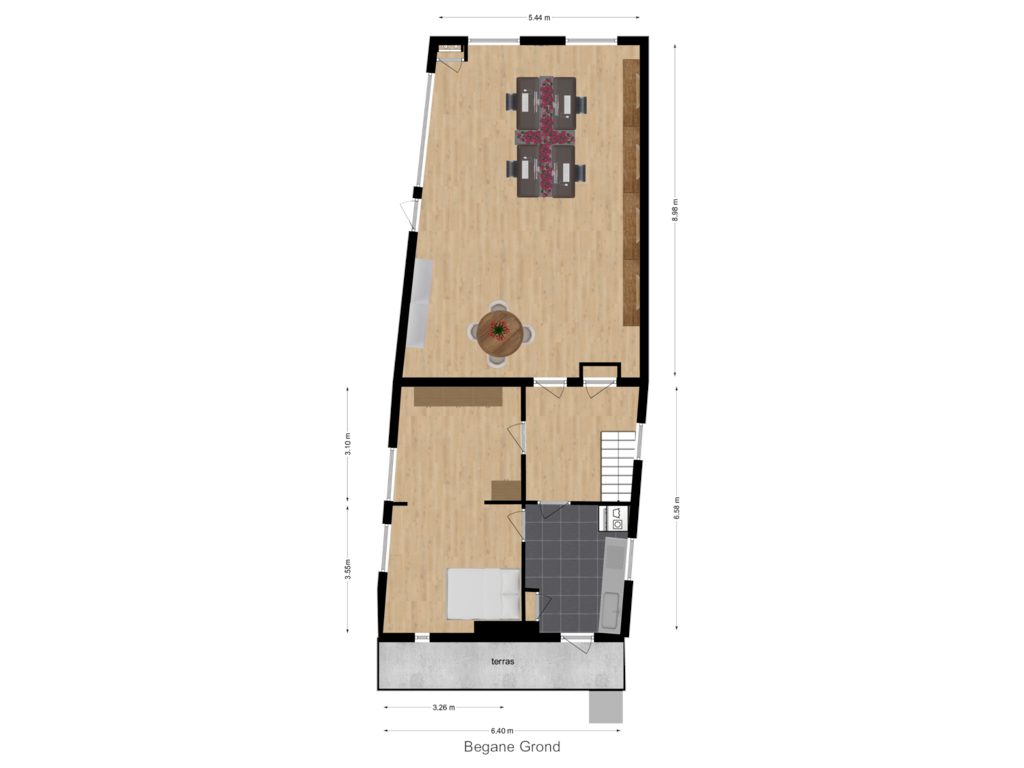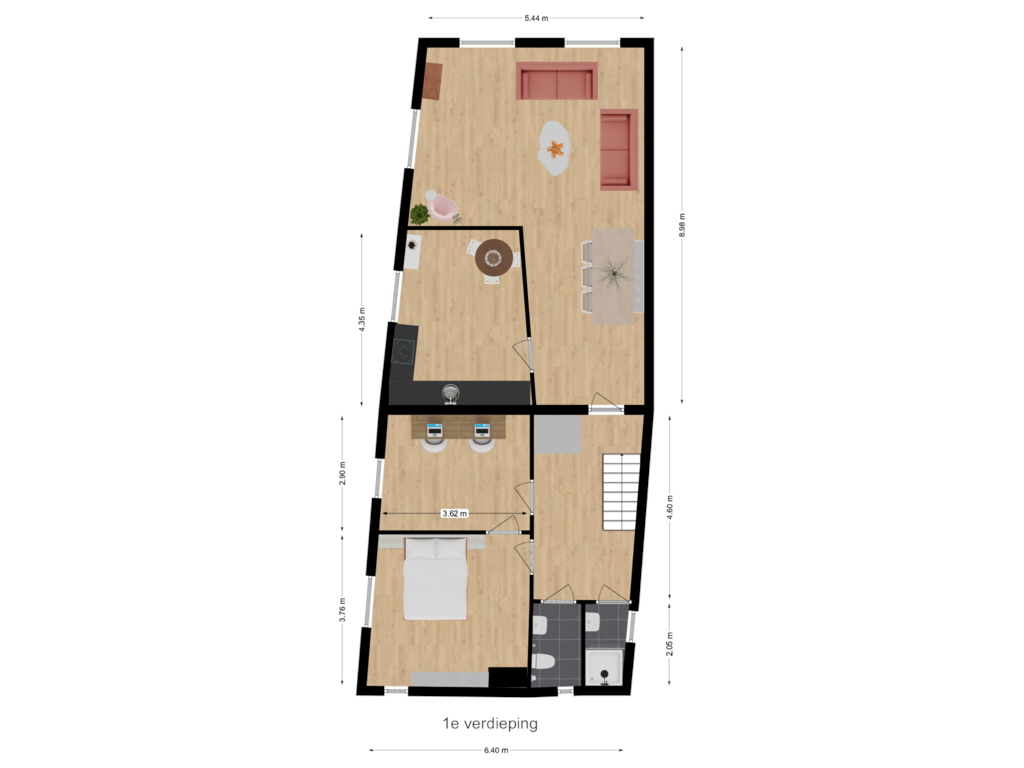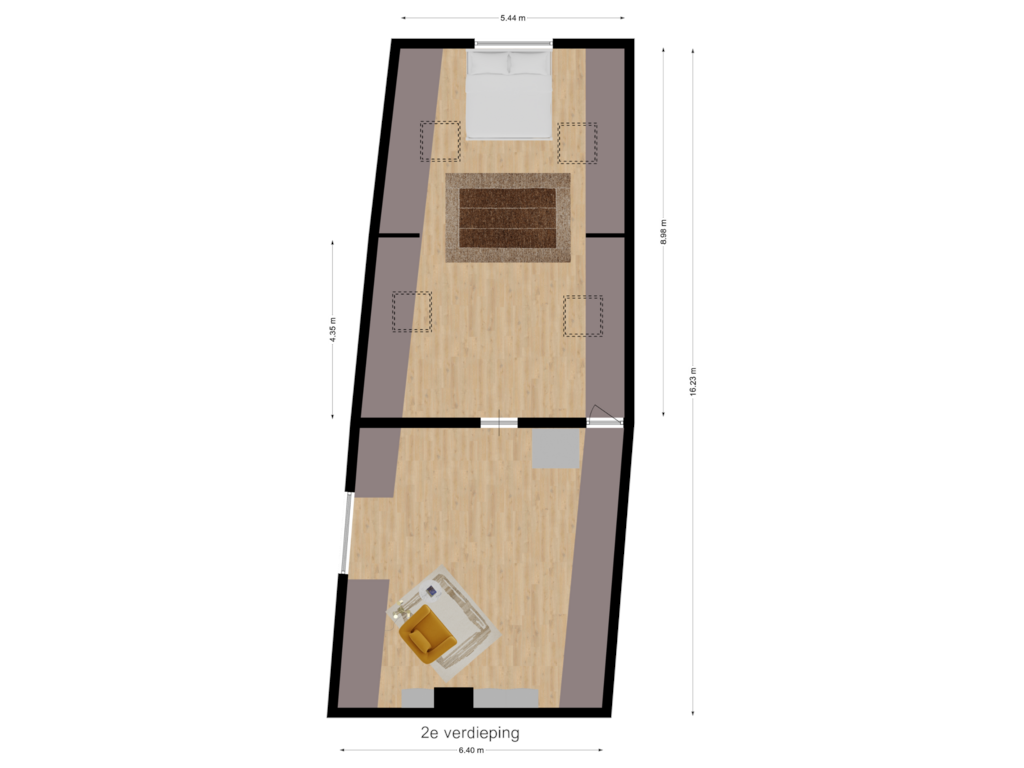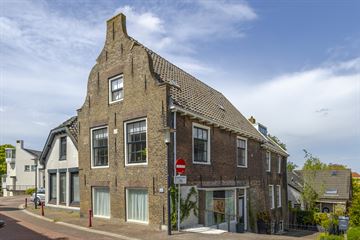
Description
Panden met een klokgevel zijn zeldzaam, zeker in de Alblasserwaard aan de Rivierdijk. De rijke geschiedenis van dit pand gaat terug tot maar liefst 1726 als koffiehuis en afslagruimte voor de visserijmarkt. In de eeuwen daarna heeft het pand verschillende (bedrijfs)functies gehad en is bewoond geweest door meerdere families/gezinnen. Het rivierzicht, de centrale ligging, ruim 240 m2 woonoppervlakte en de uitgebreide bestemmingsmogelijkheden maken dit huis extra bijzonder. De lichte afwerking en het vele daglicht in combinatie met het altijd wisselende uitzicht zorgt in vrijwel ieder vertrek voor een unieke beleving.
Bestemming:
- wonen;
- bedrijf;
- detailhandel;
- dienstverlening;
- gemeentelijk monument.
Begane grond: kantoor-/winkelruimte ca. 55 m2 (entree zijgevel), centrale hal met trapopgang en toegang tot een ruime slaapkamer (2 slaapkamers samengevoegd) en de bijkeuken met pantry en toegang tot het balkon/tuin achterzijde.
1e Verdieping: centrale ruimte met trapopgang t.b.v. de 2e verdieping, de badkamer, het toilet, 2 slaap-/werkkamers, de keuken met fraai rivierzicht en recent vernieuwde keukenopstelling en ruime woonkamer met vensters in voor- en zijgevel die eveneens rivierzicht geven.
2e Verdieping: een schitterende ruimte met nokhoog plafond en balkpartijen in het zicht. Er is hier naast een ruime bergzolder een fantastische masterbedroom gecreëerd.
Souterrain: onder een groot deel van het pand (42 m2) is een souterrain/berging met stahoogte.
Aan de achterzijde grenst aan het pand op dijkniveau een balkon en op de begane grond is een kleine omsloten binnenplaats. Naast de woning is een zijtuin en parkeermogelijkheid op eigen terrein.
Features
Transfer of ownership
- Asking price
- € 469,500 kosten koper
- Asking price per m²
- € 1,956
- Listed since
- Status
- Sold under reservation
- Acceptance
- Available in consultation
Construction
- Kind of house
- Single-family home, detached residential property (dyke house)
- Building type
- Resale property
- Year of construction
- 1726
- Specific
- Listed building (national monument)
- Type of roof
- Gable roof covered with roof tiles
Surface areas and volume
- Areas
- Living area
- 240 m²
- Other space inside the building
- 42 m²
- Exterior space attached to the building
- 8 m²
- Plot size
- 215 m²
- Volume in cubic meters
- 1,060 m³
Layout
- Number of rooms
- 6 rooms (4 bedrooms)
- Number of bath rooms
- 1 bathroom
- Bathroom facilities
- Shower and washstand
- Number of stories
- 4 stories
- Facilities
- Optical fibre
Energy
- Energy label
- Insulation
- Partly double glazed and insulated walls
- Heating
- CH boiler
- Hot water
- CH boiler
- CH boiler
- Remeha HR (gas-fired combination boiler from 2019, in ownership)
Cadastral data
- HARDINXVELD-GIESSENDAM C 2012
- Cadastral map
- Area
- 215 m²
- Ownership situation
- Full ownership
Exterior space
- Location
- Unobstructed view
- Garden
- Back garden and side garden
- Side garden
- 79 m² (17.50 metre deep and 4.50 metre wide)
- Garden location
- Located at the southeast
Parking
- Type of parking facilities
- Parking on private property and public parking
Photos 68
Floorplans 4
© 2001-2024 funda




































































