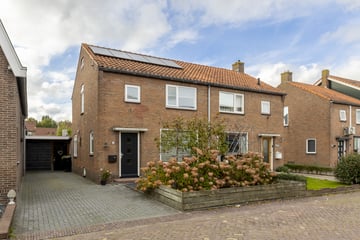
Description
Verrassend in alle opzichten. Dat deze gemoderniseerde en uitstekend onderhouden 2-1-kapwoning in het centrum van Hardinxveld-Giessendam beschikt over een 17 meter lange tuin op het westen en een grote geïsoleerde schuur is al verrassend. En dat het huis is voorzien van een fraaie en praktische uitbouw, een luxe badkamer met sunshower, zonnepanelen, airconditioning, een centraal stofzuigersysteem, een dubbele parkeerplaats op eigen oprit en een loungehoek/tuinoverkapping hebben we dan nog niet eens benoemd. Daar komt dan nog bij dat dit huis op loopafstand van scholen, winkels en OV is gelegen.
Begane grond: hal/entree met meterkast, toilet, kelderkast en trapopgang, lichte woonkamer met aangrenzende open keuken en aangebouwde tuinkamer. De keuken is voorzien van een hoekopstelling met granieten aanrechtblad en diverse inbouwapparatuur. Vanuit de keuken is de bijkeuken/achterportaal met cv-kast en witgoedaansluitingen bereikbaar.
1e Verdieping: een lichte overloop als centrale ruimte t.b.v. 2 slaapkamers, de badkamer, een separate toiletruimte en vaste trap naar de 2e verdieping. De luxe badkamer is voorzien van een grote inloopdouche met sunshower, een dubbel wastafelmeubel en designradiator.
2e Verdieping: een kleine overloop met toegang tot de 3e slaapkamer (nokhoogte ca. 1.80 meter).
Aan de voorzijde van de woning is een ruime oprit die plaats biedt aan 2 auto’s en toegang geeft tot de achtertuin. De achtertuin is fraai aangelegd met straatwerk, grindpartijen, pergola’s, plantenborders, een vlonderterras en een lougehoek/tuinoverkapping met aangrenzende berging. De vrijstaande schuur (6.64 x 3.30 meter) is geïsoleerd en voorzien van elektra.
Features
Transfer of ownership
- Last asking price
- € 425,000 kosten koper
- Asking price per m²
- € 4,337
- Status
- Sold
Construction
- Kind of house
- Single-family home, double house
- Building type
- Resale property
- Year of construction
- 1956
- Type of roof
- Gable roof covered with roof tiles
Surface areas and volume
- Areas
- Living area
- 98 m²
- Other space inside the building
- 6 m²
- Exterior space attached to the building
- 13 m²
- External storage space
- 28 m²
- Plot size
- 284 m²
- Volume in cubic meters
- 405 m³
Layout
- Number of rooms
- 4 rooms (3 bedrooms)
- Number of bath rooms
- 1 bathroom and 1 separate toilet
- Number of stories
- 3 stories
- Facilities
- Air conditioning, outdoor awning, skylight, optical fibre, passive ventilation system, rolldown shutters, TV via cable, and solar panels
Energy
- Energy label
- Insulation
- Roof insulation and double glazing
- Heating
- CH boiler
- Hot water
- CH boiler
- CH boiler
- Nefit HR (gas-fired combination boiler from 2003, in ownership)
Cadastral data
- HARDINXVELD-GIESSENDAM F 1914
- Cadastral map
- Area
- 284 m²
- Ownership situation
- Full ownership
Exterior space
- Location
- In centre and in residential district
- Garden
- Back garden, front garden and side garden
- Back garden
- 149 m² (17.00 metre deep and 8.75 metre wide)
- Garden location
- Located at the west with rear access
Storage space
- Shed / storage
- Detached wooden storage
- Facilities
- Electricity
- Insulation
- Roof insulation, double glazing and floor insulation
Parking
- Type of parking facilities
- Parking on private property and public parking
Photos 43
© 2001-2025 funda










































