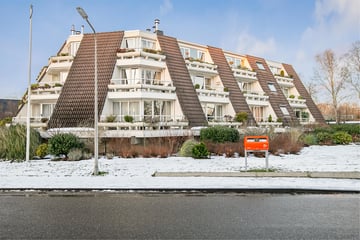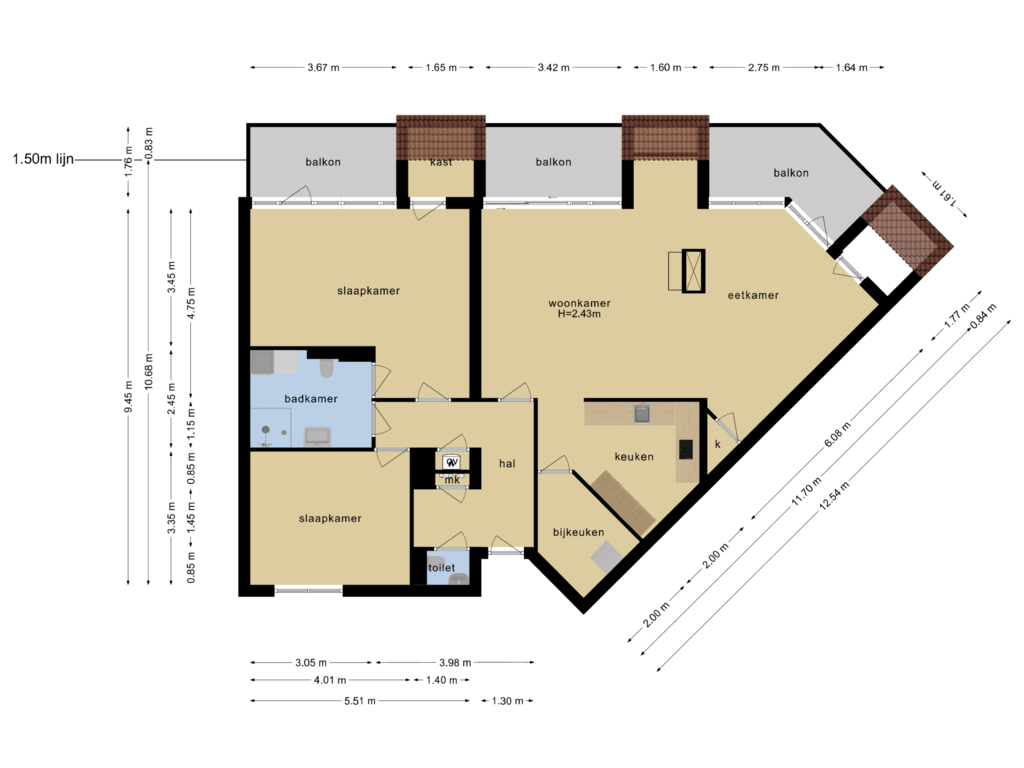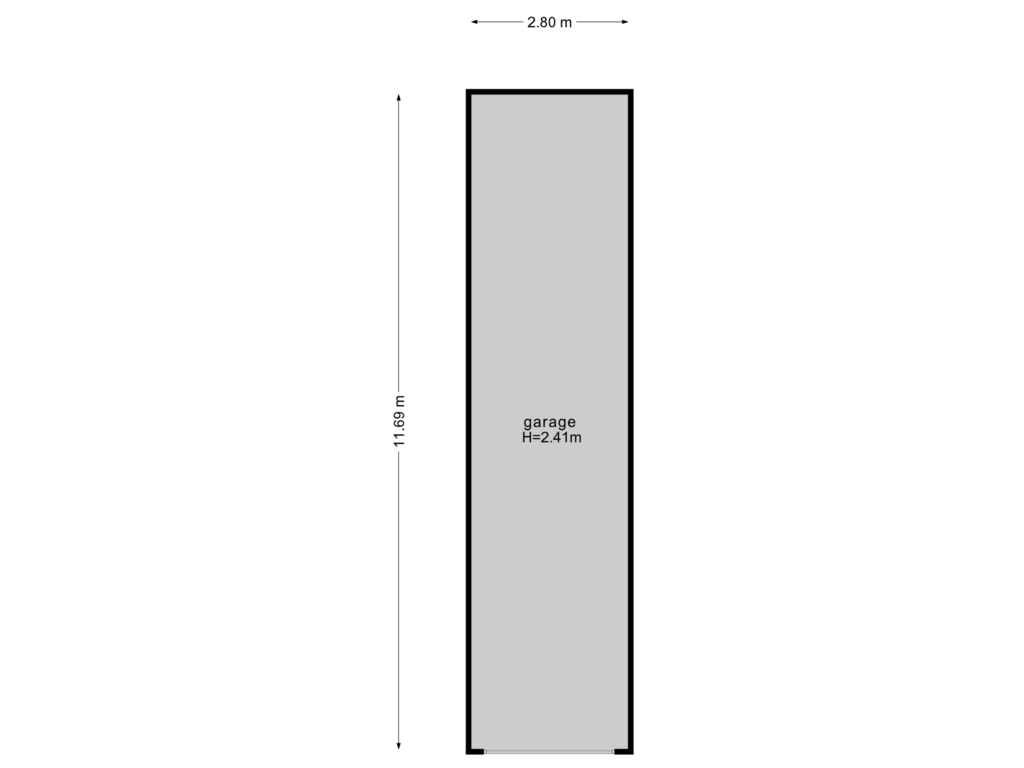This house on funda: https://www.funda.nl/en/detail/koop/haren-gr/appartement-stationsplein-15/43730242/

Stationsplein 159751 SX Haren (GR)Haren-Zuidoost
€ 499,000 k.k.
Description
Een zeer ruim en fraai gelegen appartement met inpandige garage op een goede locatie in Haren, naast het NS station. Vrij uitzicht over het Stationsplein met ruime balkons, gericht op het zonnige zuiden. Het appartement maakt deel uit van het appartementencomplex De Marke met 12 villa appartementen. Het complex is voorzien van een eigen parkeerterrein, intercominstallatie, gemeenschappelijke entree, lift en trapopgang, gemeenschappelijke inpandige fietsenstalling en bergruimte.
Ligging appartement:
Het zonnige en lichte appartement ligt op de tweede (tussen) woonlaag en beschikt over drie balkons waarvan twee op het zuiden en één op het zuidwesten. De inpandige garage is extra diep en eventueel geschikt voor twee achter elkaar te plaatsen auto's.
Indeling appartement:
Entree/hal met parket, garderobe en toilet met fonteintje; een zeer ruime woonkamer met parket, inbouwhaard, inloopkast, vaste kast en twee balkons waarvan één met schuifpui. De open keuken beschikt over alle apparatuur met een ruim aanrecht, ingebouwde gaskookplaat, afzuigkap, oven, vaatwasser en koelkast en daarnaast een ruime bijkeuken met wasmachine aansluiting. De hal/gang geeft toegang tot een licht betegelde badkamer met inloopdouche, wastafel en extra toilet en tot de twee slaapkamers, waarvan één met inloopkast en balkon. Twee balkons zijn voorzien van elektrisch zonnescherm.
Bijzonderheden:
- Bouwjaar 1988
- Fraaie ligging, direct naast NS station
- Actieve Vereniging Van Eigenaren (bijdrage vanaf 1/1/2025 euro 357,50 per maand)
- HR ketel, eigendom, Atag, bouwjaar 2022
- Zonnepanelen op dak van het gebouw, opbrengst wordt gedeeld binnen VVE.
Features
Transfer of ownership
- Asking price
- € 499,000 kosten koper
- Asking price per m²
- € 3,992
- Listed since
- Status
- Available
- Acceptance
- Available in consultation
- VVE (Owners Association) contribution
- € 293.00 per month
Construction
- Type apartment
- Galleried apartment (apartment)
- Building type
- Resale property
- Year of construction
- 1988
- Type of roof
- Flat roof covered with asphalt roofing
Surface areas and volume
- Areas
- Living area
- 125 m²
- Exterior space attached to the building
- 21 m²
- External storage space
- 33 m²
- Volume in cubic meters
- 378 m³
Layout
- Number of rooms
- 3 rooms (2 bedrooms)
- Number of bath rooms
- 1 bathroom and 1 separate toilet
- Bathroom facilities
- Shower, toilet, and sink
- Number of stories
- 1 story
- Located at
- 2nd floor
- Facilities
- Elevator, mechanical ventilation, flue, sliding door, and solar panels
Energy
- Energy label
- Insulation
- Completely insulated
- Heating
- CH boiler
- Hot water
- CH boiler
- CH boiler
- Atag (2022, in ownership)
Cadastral data
- HAREN M 2227
- Cadastral map
- Ownership situation
- Full ownership
Exterior space
- Location
- In residential district and unobstructed view
- Balcony/roof terrace
- Balcony present
Storage space
- Shed / storage
- Built-in
Garage
- Type of garage
- Garage and built-in
- Capacity
- 1 car
- Facilities
- Electrical door and electricity
Parking
- Type of parking facilities
- Parking on private property
VVE (Owners Association) checklist
- Registration with KvK
- Yes
- Annual meeting
- Yes
- Periodic contribution
- Yes (€ 293.00 per month)
- Reserve fund present
- Yes
- Maintenance plan
- Yes
- Building insurance
- Yes
Photos 41
Floorplans 2
© 2001-2024 funda










































