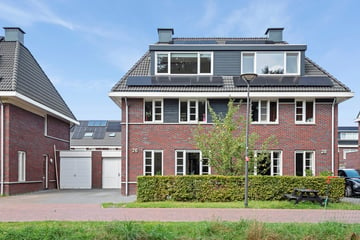This house on funda: https://www.funda.nl/en/detail/koop/haren-gr/huis-grootslaan-26/43613636/

Description
It's a pleasure to live in this modernly finished semi-detached house with a garage. Located in the popular but quiet and green neighborhood of Harener Holt in the beautiful town of Haren. This spacious home, with approximately 164 m² of living space, offers everything you need for comfortable and stylish living. The house features a spacious and bright living room, a luxurious open kitchen, four large bedrooms, and two modern bathrooms. The beautifully landscaped garden with a covered area and private garage completes the picture. This home is move-in ready and awaits a new owner looking for space, comfort, and high-quality finishes.
The house is built with attention to detail and sustainability. The energy label A and the 8 solar panels ensure a low energy bill. The location in the quiet residential area of Harener Holt makes it an ideal place for families, with schools, shops, and public transport just a short distance away. The view is also worth mentioning; at the front, you have an unobstructed view of an old canal with a row of beautiful pollard willows beside it, showing that living on the edge of this residential area has its advantages.
Harener Holt is a young and modern residential area, loved for its green surroundings and spacious layout. Haren itself is known for its friendly atmosphere and excellent amenities. Here you will find everything you need, from good schools and sports clubs to cozy eateries and public transport. The proximity to Groningen offers the best of both worlds: the tranquility of a village with the city within reach. The area offers plenty of recreational opportunities, with sports facilities such as tennis, football, and hockey fields within walking distance, as well as beautiful natural areas for a weekend walk or bike ride.
Layout
Ground floor: Upon entering through the spacious hall with a modern toilet, you step into the bright living room of approximately 58 m² with a beautiful view of the garden. The open kitchen is equipped with a cooking island and high-quality built-in appliances, offering direct access to the beautifully landscaped backyard through the double French doors. The garden, with its covered area and lounge corner, is an ideal place to relax and enjoy long summer evenings. The garage of approximately 17 m² is accessible through the kitchen, front, and backyard.
First floor: The first floor features three spacious bedrooms of approximately 10 m², 14 m², and 15 m². The modern, light-finished bathroom of approximately 7 m² is equipped with a walk-in shower, bathtub, double sink, and a second toilet.
Second floor: On the second floor, there is a spacious fourth bedroom of approximately 16 m² with a private bathroom of approximately 4 m². This bathroom is decorated with tasteful green and natural accents, a walk-in shower, and a sink. Additionally, on this floor, there is a practical storage room of approximately 3 m² where the laundry connections are also found.
Attic: Via a loft ladder, you reach the attic, which offers extra storage space of approximately 5 m², ideal for storing seasonal items.
Special Features
Energy label A, equipped with 8 solar panels
Luxuriously finished kitchen and bathrooms
Beautifully landscaped garden with a covered area and lounge corner
Garage and separate garden storage
Located in the sought-after Harener Holt neighborhood in Haren
Move-in ready and modernly finished
Features
Transfer of ownership
- Last asking price
- € 750,000 kosten koper
- Asking price per m²
- € 4,545
- Status
- Sold
Construction
- Kind of house
- Single-family home, semi-detached residential property
- Building type
- Resale property
- Year of construction
- 2016
- Type of roof
- Hipped roof covered with roof tiles
Surface areas and volume
- Areas
- Living area
- 165 m²
- Other space inside the building
- 17 m²
- Exterior space attached to the building
- 22 m²
- External storage space
- 3 m²
- Plot size
- 279 m²
- Volume in cubic meters
- 661 m³
Layout
- Number of rooms
- 5 rooms (4 bedrooms)
- Number of bath rooms
- 2 bathrooms and 1 separate toilet
- Bathroom facilities
- Double sink, 2 walk-in showers, bath, toilet, and washstand
- Number of stories
- 3 stories
- Facilities
- Skylight, mechanical ventilation, TV via cable, and solar panels
Energy
- Energy label
- Insulation
- Completely insulated
- Heating
- CH boiler
- Hot water
- CH boiler
- CH boiler
- Remeha (gas-fired combination boiler from 2016, in ownership)
Cadastral data
- GRONINGEN N 840
- Cadastral map
- Area
- 279 m²
- Ownership situation
- Full ownership
Exterior space
- Location
- Alongside a quiet road and in residential district
- Garden
- Back garden
- Back garden
- 140 m² (14.00 metre deep and 10.00 metre wide)
- Garden location
- Located at the northwest with rear access
Storage space
- Shed / storage
- Attached wooden storage
- Facilities
- Electricity
Garage
- Type of garage
- Built-in
- Capacity
- 1 car
- Facilities
- Electricity
- Insulation
- Completely insulated
Parking
- Type of parking facilities
- Parking on private property and public parking
Photos 68
© 2001-2025 funda



































































