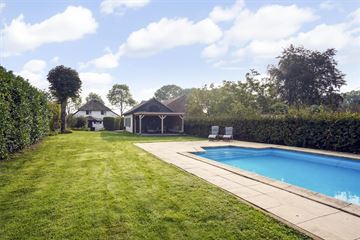This house on funda: https://www.funda.nl/en/detail/koop/haren-nb/huis-lietingstraat-43/43549691/

Description
Deze zeer comfortabele, rietgedekte vrijstaande woonboerderij aan de schilderachtige Lietingstraat 43 in Haren combineert authentieke elementen met modern comfort en biedt een vrij uitzicht over de omliggende landerijen. De woning ligt aan een rustige weg in een landelijke omgeving en heeft energielabel B. Met een royaal woonoppervlak van 218 m² en een perceel van maar liefst 4210 m², biedt deze boerderij volop ruimte voor een gevarieerd gezinsleven.
Binnenin de boerderij vind je vier ruime slaapkamers en twee smaakvol ingerichte badkamers, waardoor er voldoende ruimte is voor iedereen om te ontspannen. De gerenoveerde keuken en badkamers bieden alle gemakken van de 21e eeuw zonder afbreuk te doen aan de historische sfeer. Dankzij de slaapkamer en badkamer op de begane grond is de woning levensloopbestendig en geschikt voor gelijkvloers wonen.
Voor de paardenliefhebber biedt de boerderij twee stallen, een paardenbak en weidegrond. Een opvallend kenmerk van dit huis is het zwembad dat via een warmtepomp te verwarmen is, perfect om tijdens warme zomers verkoeling te zoeken. In de nabijgelegen overkapping kun je heerlijk in je eigen oase van rust onstpannen. Op het terrein bevindt zich een ruime garage, ideaal voor het stallen van voertuigen en/of klussen.
De woning ligt op slechts 30 autominuten van Nijmegen, Arnhem en Den Bosch, en op 10 minuten van Oss. In het dorp vind je een supermarkt op loopafstand en diverse scholen zijn gemakkelijk te bereiken met de fiets of te voet.
Kortom, deze vrijstaande woonboerderij biedt de perfecte balans tussen traditie en moderniteit, met voldoende ruimte voor een gezin om in alle rust van het buitenleven te genieten.
Specificaties:
- Woonoppervlakte: 218 m²
- Externe garage: 39 m²
- Perceeloppervlakte: 4210 m²
- Bouwjaar: 1927
- Totaalrenovatie: 1977
- 4 slaapkamers, waarvan één met inloopkast
- 2 badkamers, één op elke verdieping
- Zwembad met warmtepomp bedienbaar via app (2022) en zwembadkap
- Authentieke betegelde overkapping vlakbij zwembad (2022)
- Dakgoten vernieuwd (2022)
- Zonneboiler
- Stallen, paardenbak en weide
- Energielabel B
Features
Transfer of ownership
- Last asking price
- € 895,000 kosten koper
- Asking price per m²
- € 4,106
- Status
- Sold
Construction
- Kind of house
- Converted farmhouse, detached residential property
- Building type
- Resale property
- Year of construction
- 1925
- Type of roof
- Gable roof covered with roof tiles and cane
Surface areas and volume
- Areas
- Living area
- 218 m²
- External storage space
- 39 m²
- Plot size
- 4,210 m²
- Volume in cubic meters
- 808 m³
Layout
- Number of rooms
- 5 rooms (4 bedrooms)
- Number of bath rooms
- 2 bathrooms and 1 separate toilet
- Bathroom facilities
- Double sink, walk-in shower, bath, 2 toilets, 2 washstands, and shower
- Number of stories
- 2 stories
- Facilities
- Optical fibre, mechanical ventilation, passive ventilation system, flue, TV via cable, solar panels, and swimming pool
Energy
- Energy label
- Insulation
- Roof insulation, double glazing and energy efficient window
- Heating
- CH boiler and heat pump
- Hot water
- CH boiler and solar collectors
- CH boiler
- Remeha Calenta ACE 40L CCS (2022, in ownership)
Cadastral data
- OSS R 22
- Cadastral map
- Area
- 4,210 m²
- Ownership situation
- Full ownership
Exterior space
- Location
- Alongside a quiet road and in residential district
- Garden
- Surrounded by garden
Storage space
- Shed / storage
- Detached brick storage
- Facilities
- Electricity
Garage
- Type of garage
- Detached brick garage
- Capacity
- 2 cars
- Facilities
- Loft, electricity, heating and running water
Parking
- Type of parking facilities
- Parking on private property and public parking
Photos 67
© 2001-2024 funda


































































