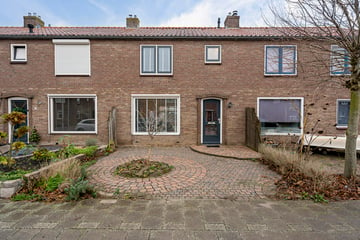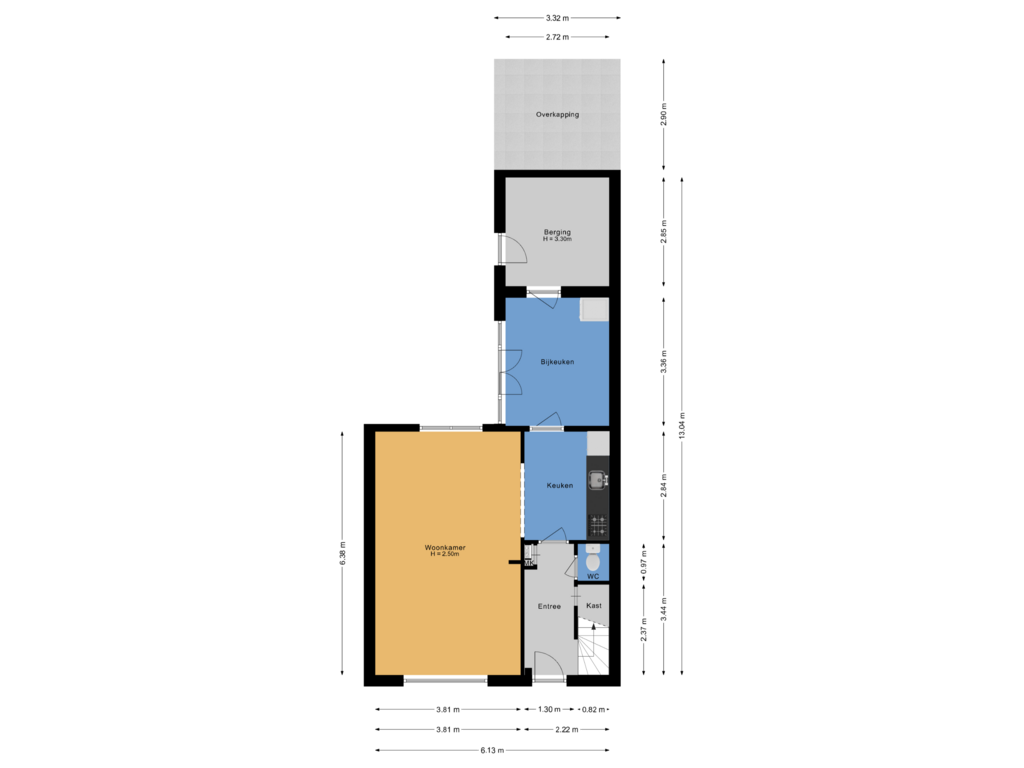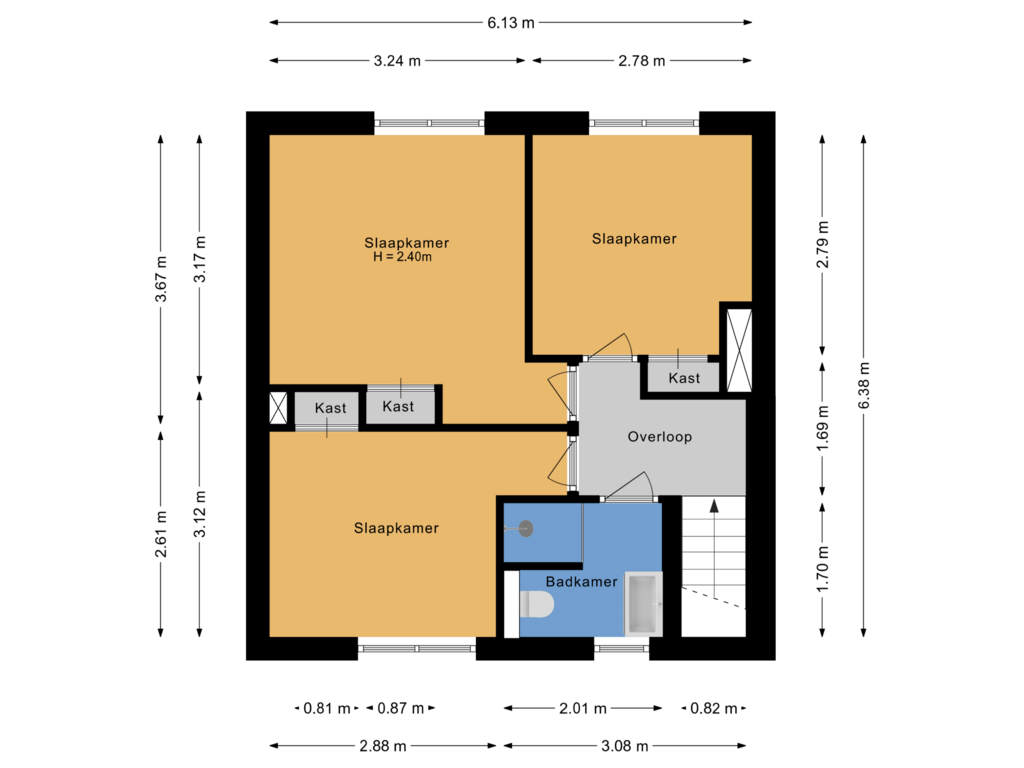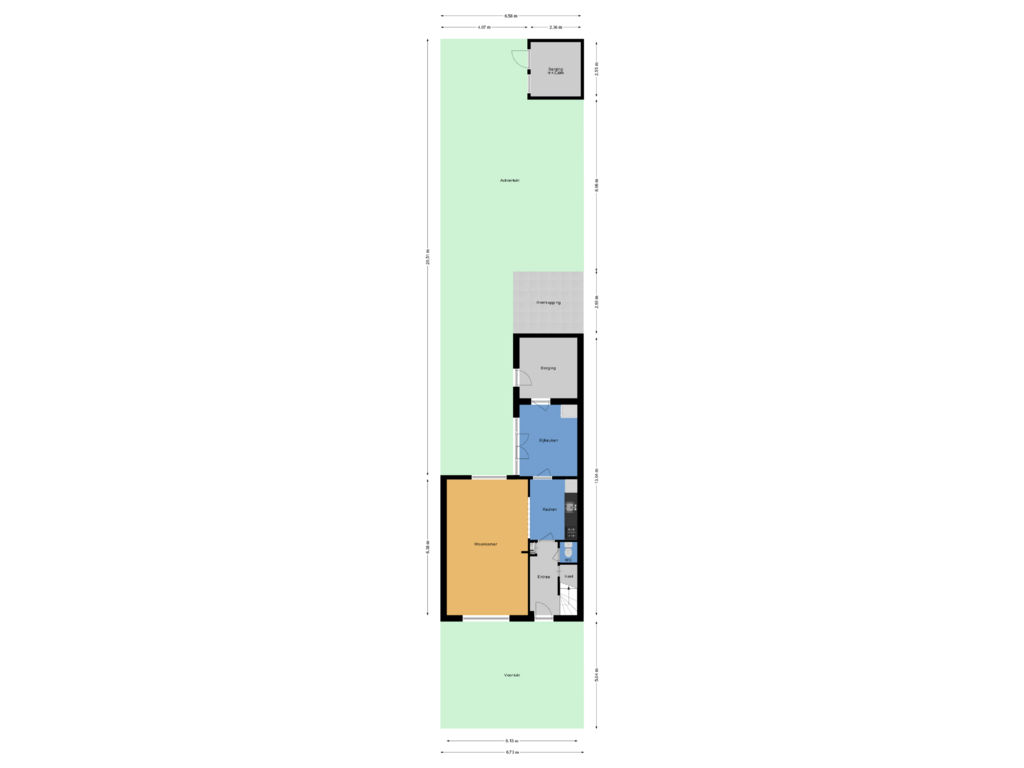This house on funda: https://www.funda.nl/en/detail/koop/hasselt/huis-fisselerstraat-14/89213369/

Fisselerstraat 148061 JT HasseltHasselt Dedemsvaart-Zuid
€ 315,000 k.k.
Description
Nieuw in de verkoop | Bert Leistra ERA Makelaardij
Fisselerstraat 14, Hasselt
Sfeervol wonen met hedendaags comfort
Gelegen in een rustige en groene wijk biedt deze charmante tussenwoning uit circa 1957 een perfecte balans tussen nostalgie en modern wooncomfort. Met een royale achtertuin van maar liefst 114 m², drie lichte slaapkamers en een praktische bijkeuken, is deze woning een ideale thuisbasis voor gezinnen.
Indeling
Begane grond
De entreehal verwelkomt u met een garderoberuimte, trapopgang en toegang tot een modern toilet. Vanuit de hal betreedt u de lichte woonkamer (ca. 24 m²), waar grote raampartijen zorgen voor een prettige lichtinval. Deze ruimte biedt volop mogelijkheden voor een persoonlijke inrichting en straalt een warme sfeer uit.
De halfopen keuken is efficiënt en praktisch ingericht, met voldoende werk- en opbergruimte. Aangrenzend bevindt zich de bijkeuken, ideaal voor extra opslag en huishoudelijke apparatuur. Vanuit de keuken heeft u directe toegang tot de diepe achtertuin, een groene oase die rust en privacy biedt.
Eerste verdieping
De eerste verdieping omvat drie slaapkamers, variërend van ca. 8 m² tot 11 m². Grote ramen zorgen in alle kamers voor een aangename lichtinval. De slaapkamers zijn voorzien van praktische vaste kasten. De badkamer is functioneel ingericht met een douche, wastafel en een tweede toilet.
Buitenruimte
De achtertuin van 114 m² is een heerlijke plek om te ontspannen of te genieten van lange zomeravonden. De tuin beschikt over een praktische berging (hoogte 3,3 meter) en een overkapping, ideaal voor het opbergen van fietsen en tuinmeubilair. De voortuin draagt bij aan de vriendelijke uitstraling van de woning.
Bijzonderheden
• Bouwjaar: circa 1957
• Woonoppervlakte: ca. 88 m²
• Inhoud: ca. 340 m³
• Perceeloppervlakte: ca. 211 m²
• Volledig voorzien van dak-, muur- en dubbelglas-isolatie
• Cv-ketel (eigendom) uit 2004
• Royale achtertuin met overkapping en berging
• Rustige ligging in een groene woonomgeving
Bezichtiging
Bent u op zoek naar een karaktervolle woning met een unieke mix van sfeer en comfort? Plan dan een bezichtiging en ervaar zelf de mogelijkheden die de Fisselerstraat 14 te bieden heeft.
Features
Transfer of ownership
- Asking price
- € 315,000 kosten koper
- Asking price per m²
- € 3,580
- Listed since
- Status
- Available
- Acceptance
- Available in consultation
Construction
- Kind of house
- Single-family home, row house
- Building type
- Resale property
- Year of construction
- 1957
- Specific
- Partly furnished with carpets and curtains
- Type of roof
- Gable roof covered with roof tiles
Surface areas and volume
- Areas
- Living area
- 88 m²
- Other space inside the building
- 8 m²
- Exterior space attached to the building
- 10 m²
- Plot size
- 211 m²
- Volume in cubic meters
- 340 m³
Layout
- Number of rooms
- 4 rooms (3 bedrooms)
- Number of bath rooms
- 1 bathroom and 1 separate toilet
- Bathroom facilities
- Shower, toilet, and sink
- Number of stories
- 2 stories
- Facilities
- TV via cable
Energy
- Energy label
- Insulation
- Roof insulation, double glazing, energy efficient window and insulated walls
- Heating
- CH boiler
- Hot water
- CH boiler
- CH boiler
- Hr cv combiketel (gas-fired combination boiler from 2004, in ownership)
Cadastral data
- HASSELT A 4340
- Cadastral map
- Area
- 211 m²
- Ownership situation
- Full ownership
Exterior space
- Location
- Alongside a quiet road and in residential district
- Garden
- Back garden and front garden
- Back garden
- 123 m² (20.50 metre deep and 6.00 metre wide)
- Garden location
- Located at the west with rear access
Storage space
- Shed / storage
- Attached wooden storage
- Facilities
- Loft and electricity
Parking
- Type of parking facilities
- Public parking
Photos 57
Floorplans 3
© 2001-2024 funda



























































