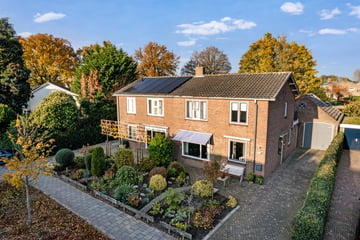This house on funda: https://www.funda.nl/en/detail/koop/hasselt/huis-prinsenstraat-4/89178712/

Description
Welkom bij Prinsenstraat 4 in Hasselt – de ideale 2-onder-1-kapwoning voor gezinnen en starters!
Gelegen in een rustige, groene woonwijk, biedt dit sfeervolle en goed onderhouden huis de perfecte combinatie van comfort en mogelijkheden om het naar uw eigen wens in te richten.
Met een royale woonoppervlakte van 96 m² voelt deze woning heerlijk ruim aan. De lichte woonkamer, dankzij de grote raampartijen, is een fijne plek om te ontspannen en biedt een overvloed aan natuurlijk licht.
Ideaal voor gezellige avonden of rustige momenten met een boek!
Daarnaast beschikt de woning over drie slaapkamers, perfect voor een gezin of voor diegenen die een thuiswerkplek willen creëren.
De royale achtertuin van maar liefst 150 m² nodigt uit tot gezellige barbecues en ontspannen buitenmomenten, terwijl de voortuin een warm welkom biedt.
De vrijstaande stenen garage biedt niet alleen ruimte voor uw auto, maar kan ook dienen als handige berging of hobbyruimte. Met een perceeloppervlakte van 321 m² geniet u hier van privacy en rust – een ware oase van kalmte in het drukke leven.
Bouwjaar 1957, dit huis heeft karakter en volop mogelijkheden voor modernisering.
Het energielabel F geeft aan dat er nog ruimte is voor verbeteringen, met gedeeltelijke dubbele beglazing en verwarming via een Intergas CV-ketel (2008, eigendom).
Gelegen aan een rustige straat in een kindvriendelijke wijk, ligt alles wat u nodig heeft binnen handbereik: scholen, winkels en sportfaciliteiten.
Voor natuurliefhebbers zijn er prachtige wandel- en fietsmogelijkheden in de directe omgeving, en met de uitvalswegen in de buurt bent u zo in omliggende steden.
Wilt u deze unieke woning met eigen ogen bewonderen?
Neem snel contact met ons op voor een bezichtiging en ontdek de mogelijkheden die dit huis te bieden heeft!
Wacht niet te lang, want woningen zoals deze zijn zeldzaam.
Prinsenstraat 4: Uw nieuwe thuis in Hasselt wacht op u!
Features
Transfer of ownership
- Last asking price
- € 319,000 kosten koper
- Asking price per m²
- € 3,323
- Status
- Sold
Construction
- Kind of house
- Single-family home, double house
- Building type
- Resale property
- Year of construction
- 1957
- Specific
- With carpets and curtains
- Type of roof
- Gable roof covered with roof tiles
Surface areas and volume
- Areas
- Living area
- 96 m²
- Exterior space attached to the building
- 15 m²
- External storage space
- 46 m²
- Plot size
- 321 m²
- Volume in cubic meters
- 369 m³
Layout
- Number of rooms
- 4 rooms (3 bedrooms)
- Number of bath rooms
- 1 bathroom and 1 separate toilet
- Bathroom facilities
- Shower and sink
- Number of stories
- 2 stories
- Facilities
- Mechanical ventilation
Energy
- Energy label
- Insulation
- Partly double glazed
- Heating
- CH boiler
- Hot water
- CH boiler
- CH boiler
- Intergas (gas-fired combination boiler from 2009, in ownership)
Cadastral data
- HASSELT A 3269
- Cadastral map
- Area
- 321 m²
- Ownership situation
- Full ownership
Exterior space
- Location
- Alongside a quiet road and in residential district
- Garden
- Back garden and front garden
- Back garden
- 150 m² (15.00 metre deep and 10.00 metre wide)
- Garden location
- Located at the northeast with rear access
Storage space
- Shed / storage
- Detached brick storage
Garage
- Type of garage
- Detached brick garage
- Capacity
- 1 car
- Facilities
- Loft, electricity and heating
- Insulation
- No insulation
Parking
- Type of parking facilities
- Parking on private property and public parking
Photos 60
© 2001-2025 funda



























































