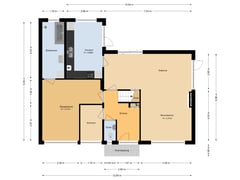Description
Op een prachtige locatie, direct tegen het Waterbolkpark gelegen staat deze VRIJSTAANDE SEMI-BUNGALOW met grote VRIJSTAANDE GARAGE op 670 m2 grond.
De woning wordt omgeven door een heerlijk grote tuin met veel privacy die direct uitloopt in het bos. Hier kom je helemaal tot rust!
Met een slaap- en badkamer op de begane grond en 2 slaapkamers op de verdieping is deze woning voor veel doelgroepen geschikt. De ligging aan een doodlopend hofje en op loop-/fietsafstand van alle voorzieningen van het dorp maken het plaatje compleet.
Indeling:
Begane grond: entree/hal met trapopgang, toilet met fontein, werkkamer, slaapkamer met toegang tot de badkamer (voorzien van ligbad, wastafelmeubel en wasmachine-opstelplaats), woonkamer met schuifpui naar het gezellige terras, trapkast, sfeerhaard en een fraai uitzicht op het bos! Keuken in een lichte kleurstelling met een koel-/vriescombinatie, oven, 4-pits gaskookplaat en vaatwasser.
Eerste verdieping: overloop 2 ruimte slaapkamers met vaste wastafel en een berging.
Vrijstaande garage voorzien van elektra, verwarming en kanteldeur.
Deze sfeervolle woning bevindt zich in de directe omgeving van prachtige bos- en natuurgebieden. Alle voorzieningen zoals een grote AH-supermarkt, gezondheidscentrum, groot openluchtzwembad, horecagelenheden en leuke winkels zijn in 5-10 minuten fietsen bereikbaar.
Bijzonderheden:
- Vrijstaande woning
- Slaap- en badkamer op de begane grond
- Ligging direct aan het bos
- Alle voorzieningen onder handbereik
- Energielabel C
- Houd rekening met modernisering van de woning
- Woonoppervlak 134 m2
- Externe buitenruimte 36 m2
- Perceeloppervlak 670 m2
Nieuwsgierig geworden naar deze woning? Bel dan snel voor een vrijblijvende bezichtiging.
Features
Transfer of ownership
- Asking price
- € 489,000 kosten koper
- Asking price per m²
- € 3,649
- Listed since
- Status
- Available
- Acceptance
- Available in consultation
Construction
- Kind of house
- Single-family home, detached residential property
- Building type
- Resale property
- Year of construction
- 1971
- Accessibility
- Accessible for people with a disability and accessible for the elderly
- Type of roof
- Gable roof covered with roof tiles
Surface areas and volume
- Areas
- Living area
- 134 m²
- Exterior space attached to the building
- 3 m²
- External storage space
- 36 m²
- Plot size
- 670 m²
- Volume in cubic meters
- 495 m³
Layout
- Number of rooms
- 5 rooms (3 bedrooms)
- Number of bath rooms
- 1 bathroom and 1 separate toilet
- Bathroom facilities
- Shower, bath, and washstand
- Number of stories
- 2 stories
- Facilities
- Outdoor awning and sliding door
Energy
- Energy label
- Insulation
- Double glazing, insulated walls and floor insulation
- Heating
- CH boiler and gas heater
- Hot water
- CH boiler and gas water heater
- CH boiler
- AWB (gas-fired combination boiler from 2012, in ownership)
Cadastral data
- HAVELTE I 2783
- Cadastral map
- Area
- 670 m²
- Ownership situation
- Full ownership
Exterior space
- Location
- On the edge of a forest, alongside a quiet road, sheltered location, in wooded surroundings and in residential district
- Garden
- Surrounded by garden
Garage
- Type of garage
- Detached brick garage
- Capacity
- 1 car
- Facilities
- Electricity and heating
Parking
- Type of parking facilities
- Parking on private property and public parking
Want to be informed about changes immediately?
Save this house as a favourite and receive an email if the price or status changes.
Popularity
0x
Viewed
0x
Saved
24/12/2024
On funda







