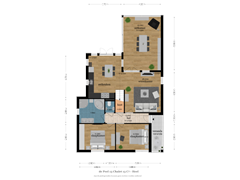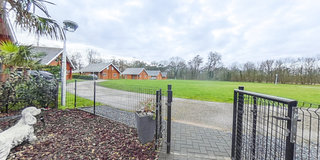De Peel 13-C76097 NL HeelVerspreide huizen Heel
- 127 m²
- 501 m²
- 4
€ 399,990 k.k.
Eye-catcherLuxe Recreatiewoning - Terras aan het water - Rust, Ruimte, Natuur!
Description
WELCOME TO YOUR NEW OUTDOOR HOME!
COME AND LOOK at this beautiful holiday home on the water!
Recreation takes on a new dimension in this well-maintained and expanded holiday home with its own terraces on the water!
This house dates from 2011 and is luxuriously finished and ready to move into. You really won't miss anything here.
The timber-frame house, with largely underfloor heating on the ground floor, has a spacious living room with extension (44 m²) at the rear of the house, a beautiful and spacious kitchen-diner (18 m²) with a high-quality kitchen, two spacious bedrooms, a neat bathroom, a separate guest toilet, storage room and a spacious hall. Via the beautiful robust staircase you reach the loft / landing of the 1st floor where you have access to two neat bedrooms as well as a 2nd guest toilet.
The laundry/boiler room can also be found here. You also have access to two parking spaces on your own property.
The beautifully landscaped garden with various terraces on the water complete the picture! You will enjoy it at its best!
Curious whether this is the perfect splurge for you?
Don't hesitate and make an appointment for a viewing with Remy Frielink!
You will be pleasantly surprised.
The layout of the house:
Ground Floor
• Entrance / Hall
Next to the charming veranda you arrive at the side of the house into the spacious hall. Here you will find the access to the living room on the right and the two bedrooms, the spacious and complete bathroom, the guest toilet with sink and a storage cupboard on the left.
• The living room
Through the entrance you also enter the spacious living room, which has a beautiful tiled floor with largely underfloor heating. The windows provide pleasant light and, like the entire house, are equipped with thermopane glazing. The extension, completed in 2022, has a high-quality laminate floor and sliding doors provides direct contact with the garden. This gives you a panoramic view of the water and its nature. The beautiful and robust wooden staircase takes you to the 1st floor and provides a modest shield from the open kitchen-diner.
• The open kitchen-diner
Next to the living room you will encounter the spacious and modern kitchen-diner where you also have direct contact with the garden and its beautiful sun terraces on the water through the "french doors" at the rear. The corner kitchen has a beautiful Italian "Bertazzoni" 5-burner stove with oven, extractor hood, combination microwave, dishwasher, freezer and refrigerator. All A-brand equipment. The many windows also provide pleasant light here.
• Bedrooms & Bathroom
On the ground floor, at the front of the house, you have access to two neat bedrooms as well as a spacious and complete bathroom. The modern bathroom is equipped with every luxury including a walk-in shower cabin, washbasin with double sink, mirror with lighting and bath.
• Garden / Storage
Accessible via the garden doors in the kitchen, the sliding doors in the extension, but also through your own back entrance. The garden is beautifully landscaped and has various sun terraces around the house. On sunny days you will always find a spot in the shade! On the waterfront, hardwood "decking" planks, private scaffolding and terraces have been created. This gives you a direct contact with the “lake” where you can recreate according to your own possibilities as long as it is not motorized! The detached wooden shed on the side of the house provides extra storage space for your garden supplies, etc. You also have the option to park one or more cars on your own property. The garden is beautifully landscaped and at the same time easy to maintain.
1st Floor
Via the beautiful robust staircase in the living room you reach the spacious landing / loft. Here you will find two more neat bedrooms as well as the 2nd toilet. The entire floor has a beautiful warm linoleum floor. The laundry room / boiler room is located at the end of the hallway.
The ParkHoliday
Park “De Heelderpeel” is located in a wooded area. There are all kinds of facilities available at the holiday park. During warm days the whole family can have fun in the enclosed outdoor swimming pool or in the large natural pool with a long sandy beach. The younger children will be very pleased with the playground. You can enjoy a snack and a drink in the brasserie. There is of course also a reception at the holiday park, where you can, among other things, rent bicycles and obtain information about the park and the interesting surroundings. Within a few minutes by car you will be located in Roermond, Belgium, Germany, the wooded nature or on the A2/A73.
Financing
It is possible to finance this property with a mortgage. Our advisors will be happy to provide you with the necessary information, without obligation.
In summary:
• High-quality finished, ready-to-use recreational home in the Heelderpeel park.
• Permanent residence is not permitted.
• Completely insulated? Energy label B
• Beautifully landscaped garden with fantastic views over the water!
• Spacious kitchen/diner (2021) with all appliances.
• Ground floor with the exception of the extension has underfloor heating.
• 4 bedrooms, modern & complete bathroom and 2 separate toilets.
• Plastic frames with thermopane glazing
• Mechanical ventilation
• 2 design air conditioners from LG
• Almost complete furnishings can be taken over!
• One-off contribution VvE is € 100.00.
• Management fee / Park costs in 2024 is € 2,552.88 per year.
• GWL advance via park € 500.00.
• Two private parking spaces at the house.
Features
Transfer of ownership
- Asking price
- € 399,990 kosten koper
- Original asking price
- € 499,000 kosten koper
- Listed since
- Status
- Available
- Acceptance
- Available in consultation
- Permanent occupancy
- Permanent occupancy is not allowed
Construction
- Kind of house
- Country house, detached residential property
- Building type
- Resale property
- Year of construction
- 2011
- Type of roof
- Gable roof covered with roof tiles
Surface areas and volume
- Areas
- Living area
- 127 m²
- Exterior space attached to the building
- 6 m²
- External storage space
- 11 m²
- Plot size
- 501 m²
- Volume in cubic meters
- 612 m³
Layout
- Number of rooms
- 5 rooms (4 bedrooms)
- Number of bath rooms
- 1 bathroom and 2 separate toilets
- Bathroom facilities
- Shower, double sink, bath, and washstand
- Number of stories
- 2 stories
- Facilities
- Air conditioning, alarm installation, optical fibre, mechanical ventilation, passive ventilation system, sliding door, and TV via cable
Energy
- Energy label
- Insulation
- Energy efficient window and completely insulated
- Heating
- CH boiler and partial floor heating
- Hot water
- CH boiler
- CH boiler
- Nefit Proline HRC 30/CW5 (gas-fired combination boiler from 2022, in ownership)
Cadastral data
- HEEL EN PANHEEL A 1180
- Cadastral map
- Area
- 501 m²
- Ownership situation
- Full ownership
Exterior space
- Location
- Alongside a quiet road, alongside waterfront, in wooded surroundings, rural, open location and in recreatiepark
- Garden
- Back garden
- Back garden
- 156 m² (12.00 metre deep and 12.00 metre wide)
- Garden location
- Located at the east with rear access
Storage space
- Shed / storage
- Detached wooden storage
- Facilities
- Electricity and running water
Parking
- Type of parking facilities
- Parking on private property and public parking
Want to be informed about changes immediately?
Save this house as a favourite and receive an email if the price or status changes.
Popularity
0x
Viewed
0x
Saved
12/03/2024
On funda







