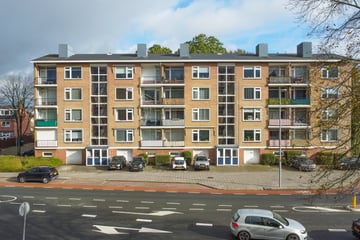
Description
Heerlijk uitzicht over Heemskerk, maar toch alle faciliteiten van het centrum op loopafstand?
Dit is het appartement waar je naar op zoek bent! Dit ruime 3-(v/h4) kamer appartement is gelegen op de vierde verdieping en heeft een ruime woonkamer, half openkeuken met toegang tot balkon, praktische badkamer, separate toiletruimte en twee prima bemeten slaapkamers. Er zijn twee balkons aanwezig, één op het noordoosten en één op het zuidwesten, waar je tot zonsondergang van de zon kunt genieten.
Bouwjaar: ca. 1968
Gebruiksoppervlakte woonfunctie: ca. 75 m²
Gebruiksoppervlakte gebouwgebonden buitenruimte: ca. 6 m²
Externe bergruimte: ca.14m²
Inhoud: ca. 215 m³
INDELING:
Entree, gang met meterkast. Ruime, lichte woonkamer met laminaatvloer en deur naar het balkon op het zuidwesten. Halfopen keuken met opstelling cv-ketel, wasmachine- en vaatwasser aansluiting, deur naar het balkon op het noordoosten en inbouwapparatuur, te weten: afzuigkap, gaskookplaat, oven, magnetron en vaatwasser. Tussenhal met separate toiletruimte en badkamer v.v. douche en wastafel. Twee prima bemeten slaapkamers waarvan één met toegang tot balkon aan de voorzijde
BIJZONDERHEDEN:
- De servicekosten bedragen € 164,- per maand;
- Zeer royale berging in de onderbouw ca. (14 m²);
- Extra brede deur naar berging (ideaal voor scooter of motor);
- CV-ketel Remeha Avanta uit 2022;
- Het appartement is voorzien van kunststof kozijnen en isolatieglas;
- Vrij uitzicht aan de voorzijde en achterzijde;
- Gelegen op loopafstand van het centrum van Heemskerk.
Interesse in dit huis? Schakel direct uw eigen NVM-aankoopmakelaar in. Uw NVM-aankoopmakelaar komt op voor úw belang en bespaart u tijd, geld en zorgen. Adressen van collega NVM-aankoopmakelaars vindt u op Funda.
Features
Transfer of ownership
- Last asking price
- € 275,000 kosten koper
- Asking price per m²
- € 3,667
- Service charges
- € 164 per month
- Status
- Sold
- VVE (Owners Association) contribution
- € 0.00 per month
Construction
- Type apartment
- Apartment with shared street entrance (apartment)
- Building type
- Resale property
- Year of construction
- 1968
- Type of roof
- Flat roof covered with asphalt roofing
Surface areas and volume
- Areas
- Living area
- 75 m²
- Exterior space attached to the building
- 6 m²
- External storage space
- 14 m²
- Volume in cubic meters
- 250 m³
Layout
- Number of rooms
- 3 rooms (2 bedrooms)
- Number of bath rooms
- 1 bathroom and 1 separate toilet
- Bathroom facilities
- Shower and sink
- Number of stories
- 1 story
- Located at
- 4th floor
- Facilities
- Outdoor awning, passive ventilation system, rolldown shutters, and TV via cable
Energy
- Energy label
- Insulation
- Double glazing
- Heating
- CH boiler
- Hot water
- CH boiler
- CH boiler
- Remeha Avanta (gas-fired combination boiler from 2022, in ownership)
Cadastral data
- HEEMSKERK D 8111
- Cadastral map
- Ownership situation
- Full ownership
Exterior space
- Location
- In centre
- Balcony/roof terrace
- Balcony present
Storage space
- Shed / storage
- Storage box
- Facilities
- Electricity
Parking
- Type of parking facilities
- Public parking
VVE (Owners Association) checklist
- Registration with KvK
- Yes
- Annual meeting
- Yes
- Periodic contribution
- Yes (€ 0.00 per month)
- Reserve fund present
- Yes
- Maintenance plan
- Yes
- Building insurance
- Yes
Photos 41
© 2001-2025 funda








































