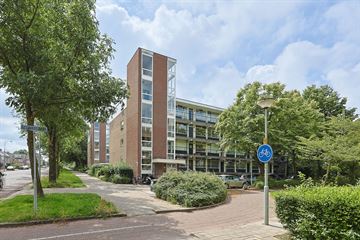
Description
Dit is er weer eentje! Prachtig appartement in een verzorgd complex met lift. Er zit een ruime keuken in, een prima badkamer, twee goed bemeten slaapkamers. Het balkon ligt op de zon en ook in de luwte omdat het appartement dwars op de Jan Ligthartstraat staat. Voor de deur voldoende parkeergelegenheid voor uw auto en u zit ook pal naast het gezellige centrum van Heemskerk. Kom snel langs!
Bouwjaar: ca. 1972
Inhoud: ca. 250 m³
Woonoppervlakte: ca. 83 m²
Indeling:
Begane grond:
gezamenlijke entree, bellentableau, brievenbussen, inpandige berging en lift.
3e Verdieping:
entree/hal, meterkast, vaste kast, dichte keuken met c.v. opstelling. Ruime slaapkamer aan voorzijde, separaat toilet, badkamer voorzien van douchehoek, wastafel en wasmachineaansluiting, 2e ruime slaapkamer met toegang tot badkamer en toegang tot woonkamer, woonkamer met vaste kast en toegang tot het balkon.
Bijzonderheden:
- 2 ruime slaapkamers;
- lift aanwezig;
- voldoende parkeergelegenheid
- de servicekosten bedragen € 200,00 per maand
- groene omgeving
- aanvaarding kan snel
- inpandige berging op de begane grond;
- ideale ligging nabij winkels, centrum Heemskerk en openbaar vervoer.
Interesse in dit huis? Schakel direct uw eigen NVM-aankoopmakelaar in. Uw NVM-aankoopmakelaar komt op voor úw belang en bespaart u tijd, geld en zorgen. Adressen van collega NVM-aankoopmakelaars vindt u op Funda.
Features
Transfer of ownership
- Last asking price
- € 249,000 kosten koper
- Asking price per m²
- € 3,000
- Status
- Sold
- VVE (Owners Association) contribution
- € 200.00 per month
Construction
- Type apartment
- Galleried apartment (apartment)
- Building type
- Resale property
- Year of construction
- 1972
- Type of roof
- Flat roof covered with asphalt roofing
Surface areas and volume
- Areas
- Living area
- 83 m²
- Exterior space attached to the building
- 7 m²
- External storage space
- 6 m²
- Volume in cubic meters
- 250 m³
Layout
- Number of rooms
- 3 rooms (2 bedrooms)
- Number of bath rooms
- 1 bathroom
- Bathroom facilities
- Shower, toilet, sink, and washstand
- Number of stories
- 4 stories
- Located at
- 3rd floor
- Facilities
- Elevator, passive ventilation system, and TV via cable
Energy
- Energy label
- Insulation
- Double glazing
- Heating
- CH boiler
- Hot water
- CH boiler
- CH boiler
- V-R ketel (gas-fired combination boiler, in ownership)
Cadastral data
- HEEMSKERK D 5597
- Cadastral map
- Ownership situation
- Full ownership
Exterior space
- Location
- In centre
Storage space
- Shed / storage
- Storage box
- Facilities
- Electricity
Parking
- Type of parking facilities
- Public parking
VVE (Owners Association) checklist
- Registration with KvK
- Yes
- Annual meeting
- Yes
- Periodic contribution
- Yes (€ 200.00 per month)
- Reserve fund present
- Yes
- Maintenance plan
- Yes
- Building insurance
- Yes
Photos 28
© 2001-2024 funda



























