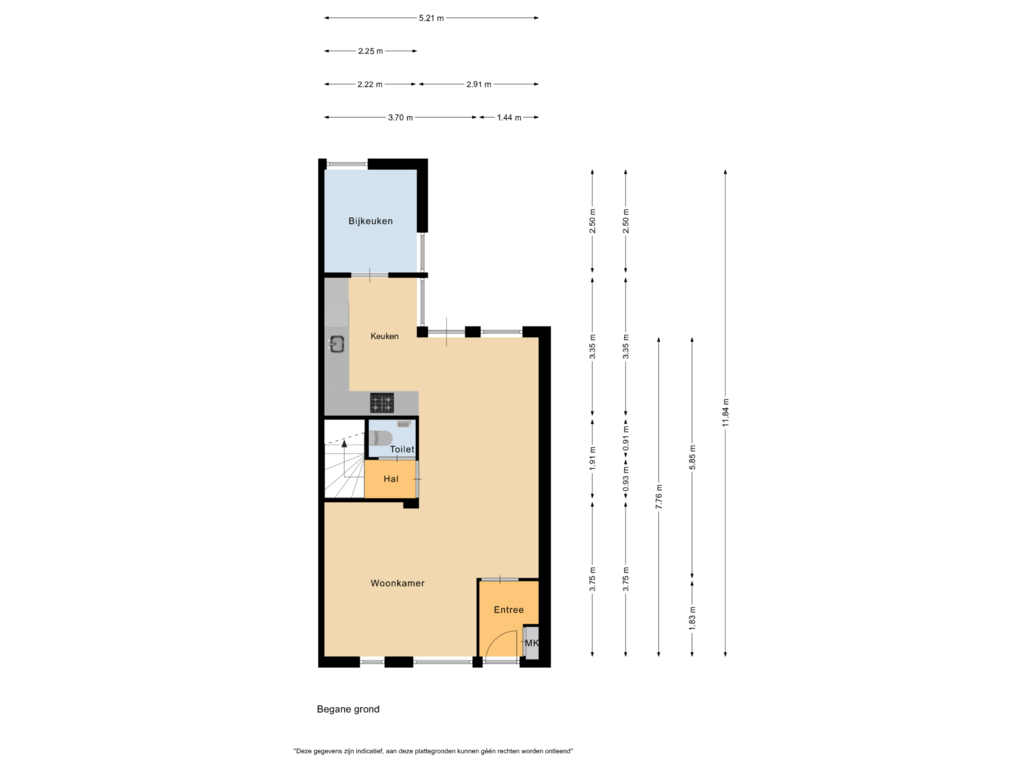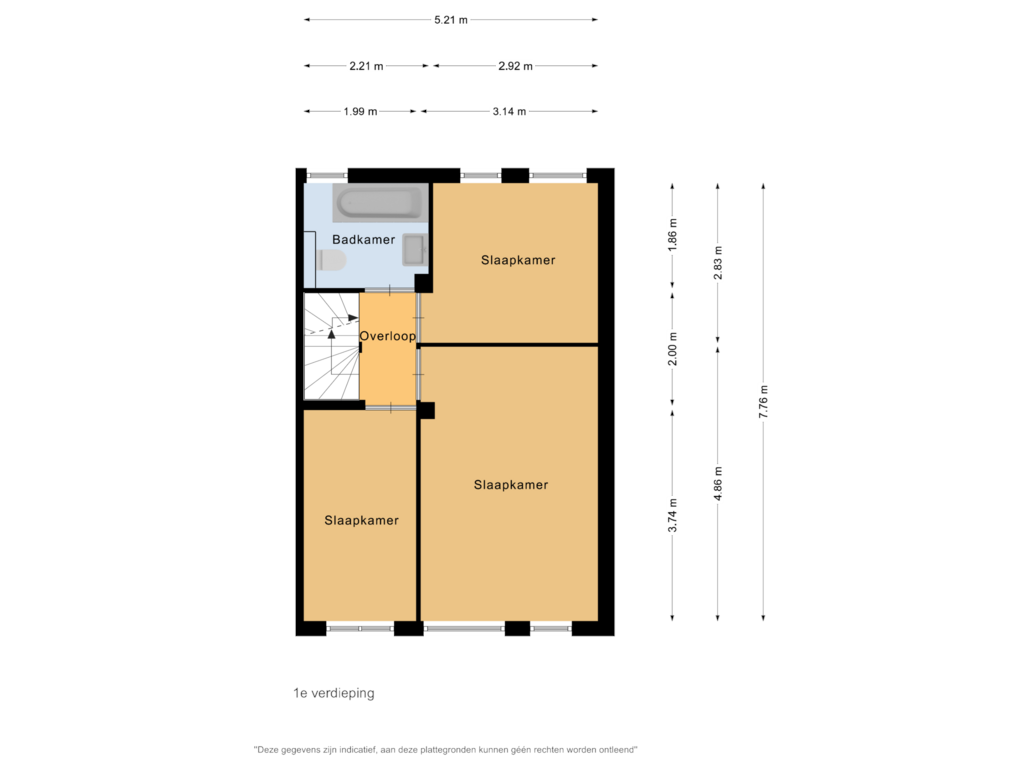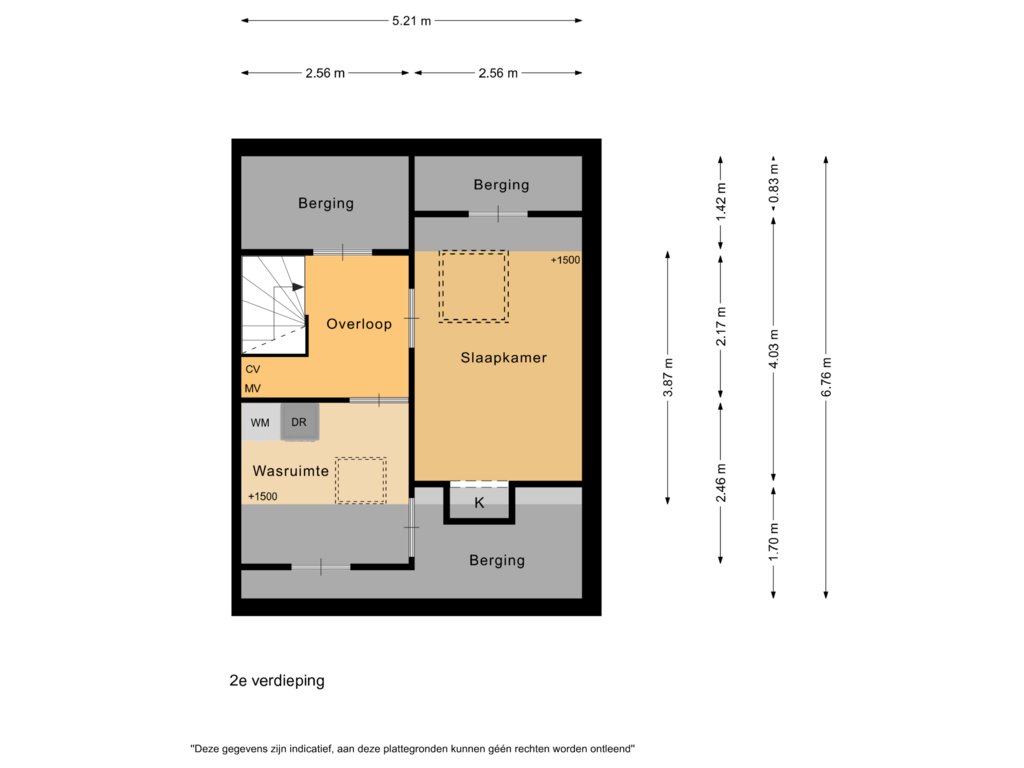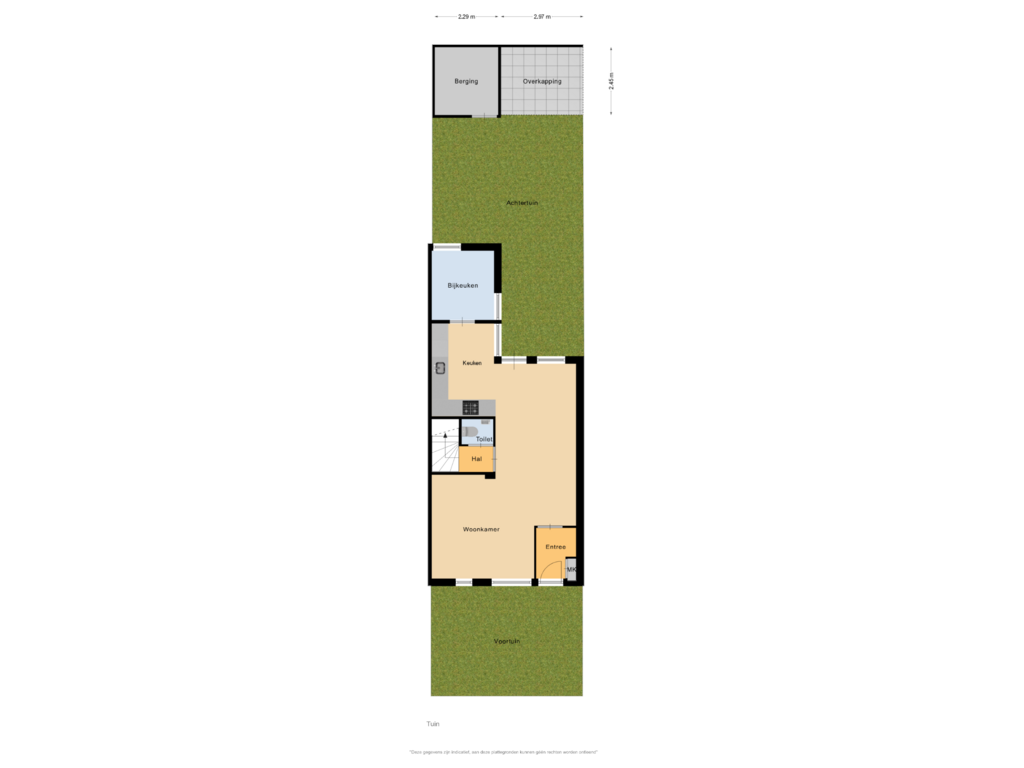This house on funda: https://www.funda.nl/en/detail/koop/heemskerk/huis-aletta-jacobsstraat-106/43721334/
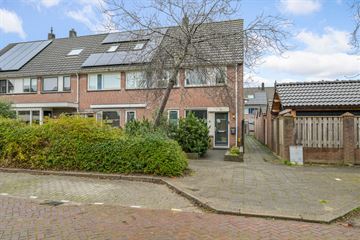
Aletta Jacobsstraat 1061963 CN HeemskerkBreedweer
€ 420,000 k.k.
Description
In a lovely location in the "Breedweer" neighborhood, we offer this spacious corner house for sale.
This family home features a generous living room with a PVC floor on the ground floor, an adjoining semi-open kitchen in a corner layout, and a practical utility room. Spread over the two floors, there are a total of four well-sized bedrooms and a neat bathroom. The sunny backyard, accessible from the utility room, includes a canopy with storage across the full width of the garden. The garden is wonderfully sunny and has its own back entrance. The neighborhood is extremely suitable for young families due to the many play areas and the presence of two primary schools in the immediate vicinity. The center of Heemskerk, the beach, sea, and dunes, main roads, and Uitgeest train station are easily accessible.
If interested, respond quickly. We look forward to seeing/speaking with you soon during the viewing!
Year of construction: 1986 Volume: approx. 397 m3 Usable living space: approx. 110 m2 Plot area: 157 m2 Energy label: C
Particulars:
Delightfully sunny garden with wooden storage and beautiful canopy;
Spacious living room with PVC floor;
Semi-open kitchen in a corner layout with various built-in appliances;
Attached utility room/storage with door to the backyard;
Three bedrooms on the 1st floor, all with laminate flooring;
Spacious 2nd floor with landing and fourth bedroom;
Modernized bathroom (2019) with bathtub/shower, 2nd toilet, and washbasin furniture;
The house is equipped with hot air heating;
The front garden was redesigned in 2018;
Quiet location in the child-friendly Breedweer residential area;
Ample parking available in the immediate vicinity;
The center of Heemskerk, primary schools, main roads, Uitgeest train station, and the Heemskerk dunes are quickly and easily accessible.
Interested in this house? Immediately engage your own NVM purchasing agent. Your NVM purchasing agent looks after your interests and saves you time, money, and worries. You can find addresses of fellow NVM purchasing agents on Funda.
Features
Transfer of ownership
- Asking price
- € 420,000 kosten koper
- Asking price per m²
- € 3,818
- Listed since
- Status
- Available
- Acceptance
- Available in consultation
Construction
- Kind of house
- Single-family home, corner house
- Building type
- Resale property
- Year of construction
- 1986
- Type of roof
- Gable roof covered with roof tiles
Surface areas and volume
- Areas
- Living area
- 110 m²
- External storage space
- 6 m²
- Plot size
- 157 m²
- Volume in cubic meters
- 397 m³
Layout
- Number of rooms
- 5 rooms (4 bedrooms)
- Number of bath rooms
- 1 bathroom and 1 separate toilet
- Bathroom facilities
- Bath, toilet, and washstand
- Number of stories
- 3 stories
- Facilities
- Mechanical ventilation and TV via cable
Energy
- Energy label
- Insulation
- Roof insulation, double glazing, insulated walls, floor insulation and completely insulated
- Heating
- Hot air heating
- Hot water
- CH boiler
Cadastral data
- HEEMSKERK B 1840
- Cadastral map
- Area
- 157 m²
- Ownership situation
- Full ownership
Exterior space
- Location
- Alongside a quiet road and in residential district
- Garden
- Back garden, front garden and side garden
- Back garden
- 61 m² (9.45 metre deep and 6.45 metre wide)
- Garden location
- Located at the northeast with rear access
Storage space
- Shed / storage
- Detached wooden storage
Parking
- Type of parking facilities
- Public parking
Photos 34
Floorplans 4
© 2001-2024 funda


































