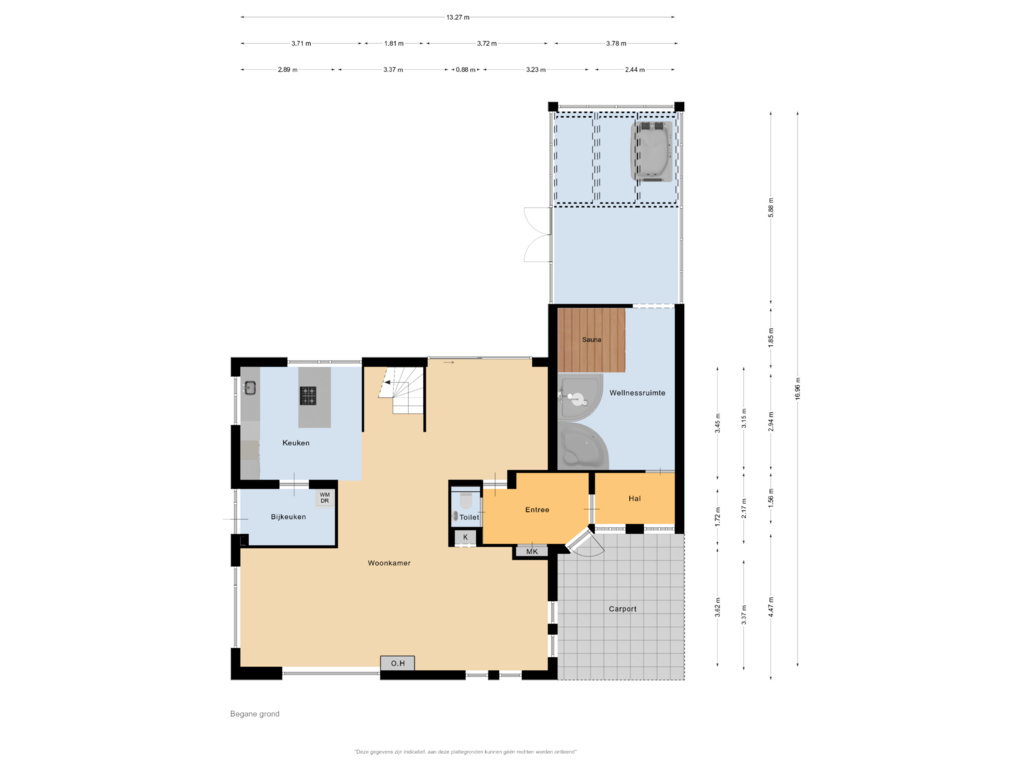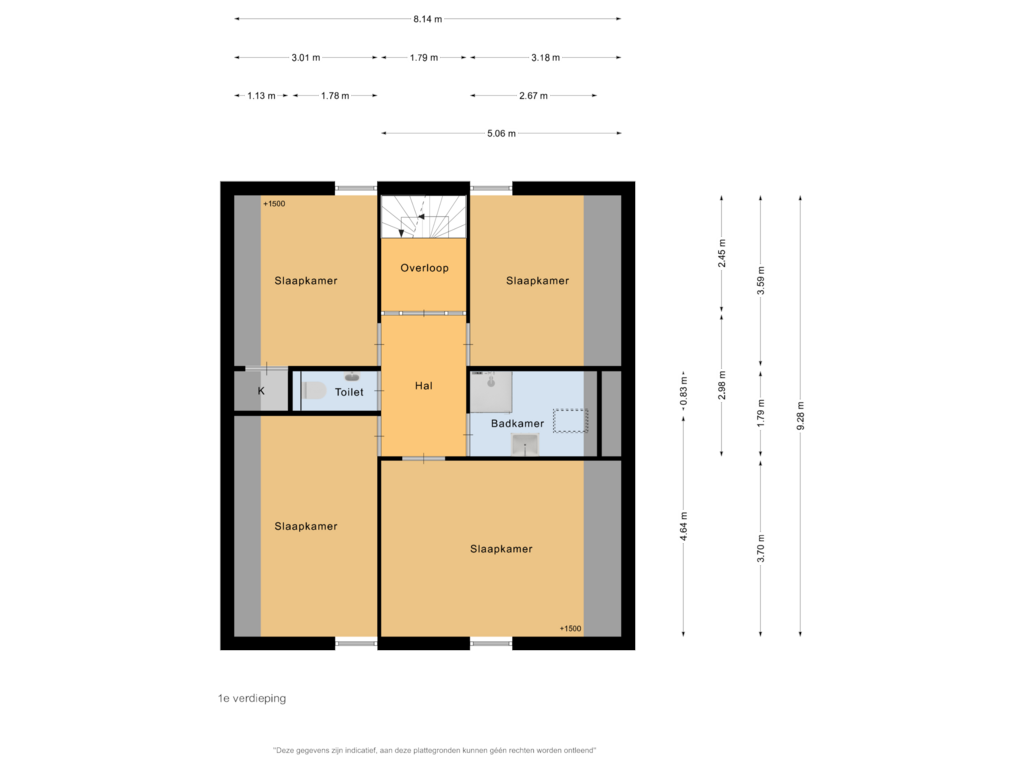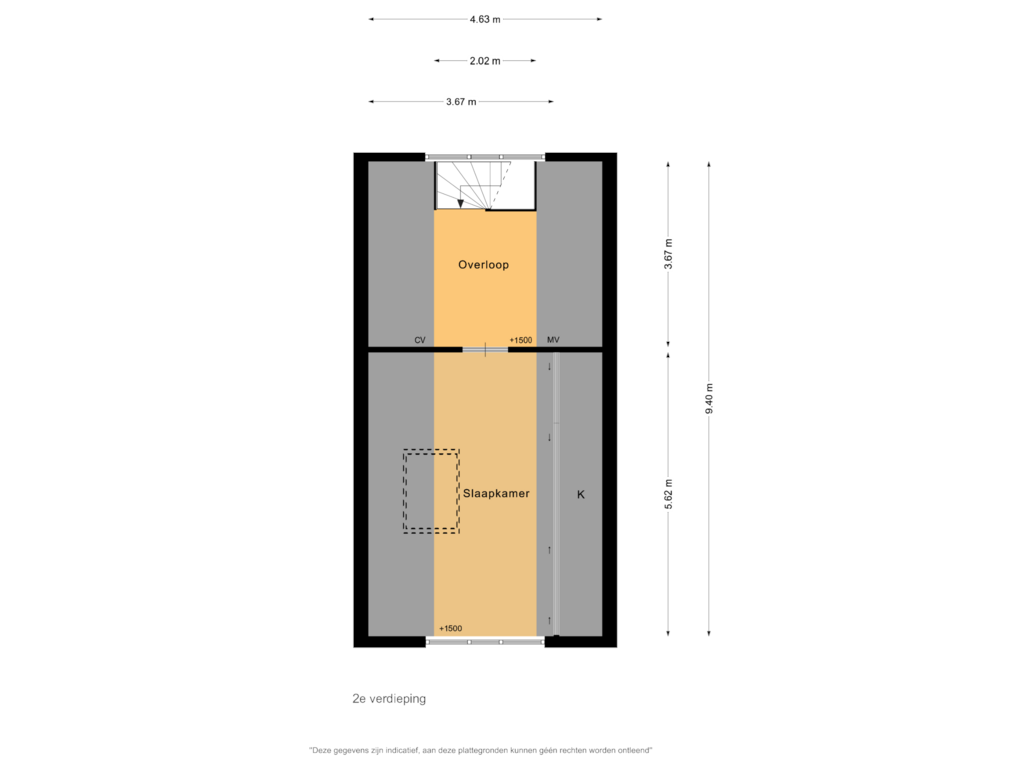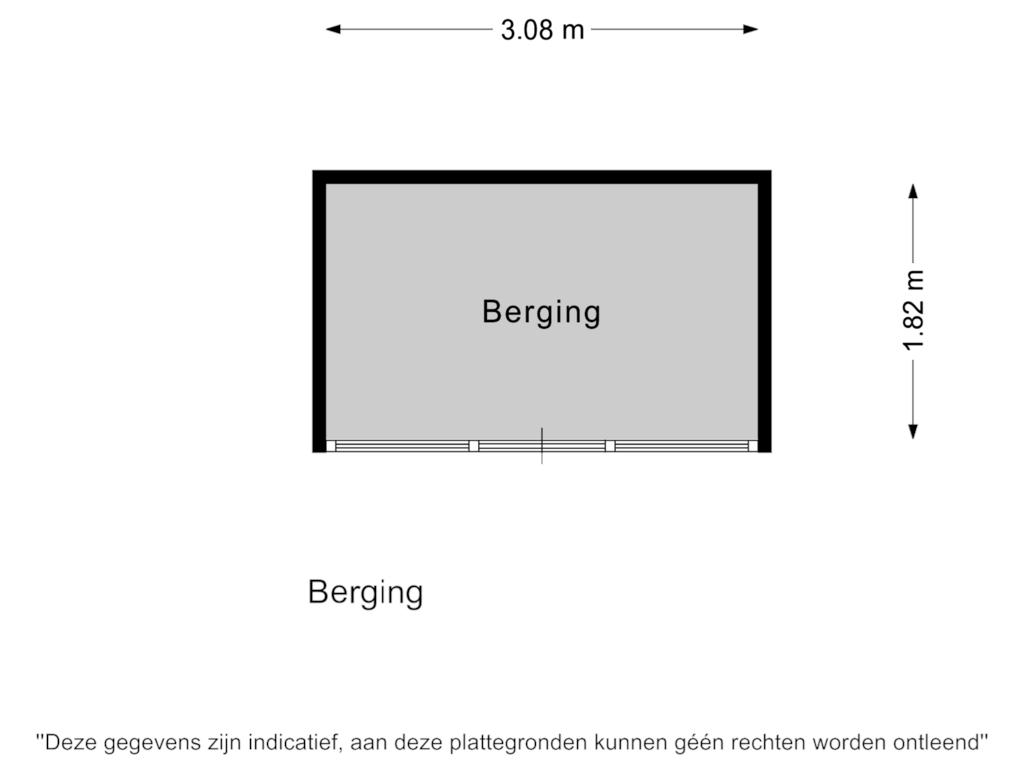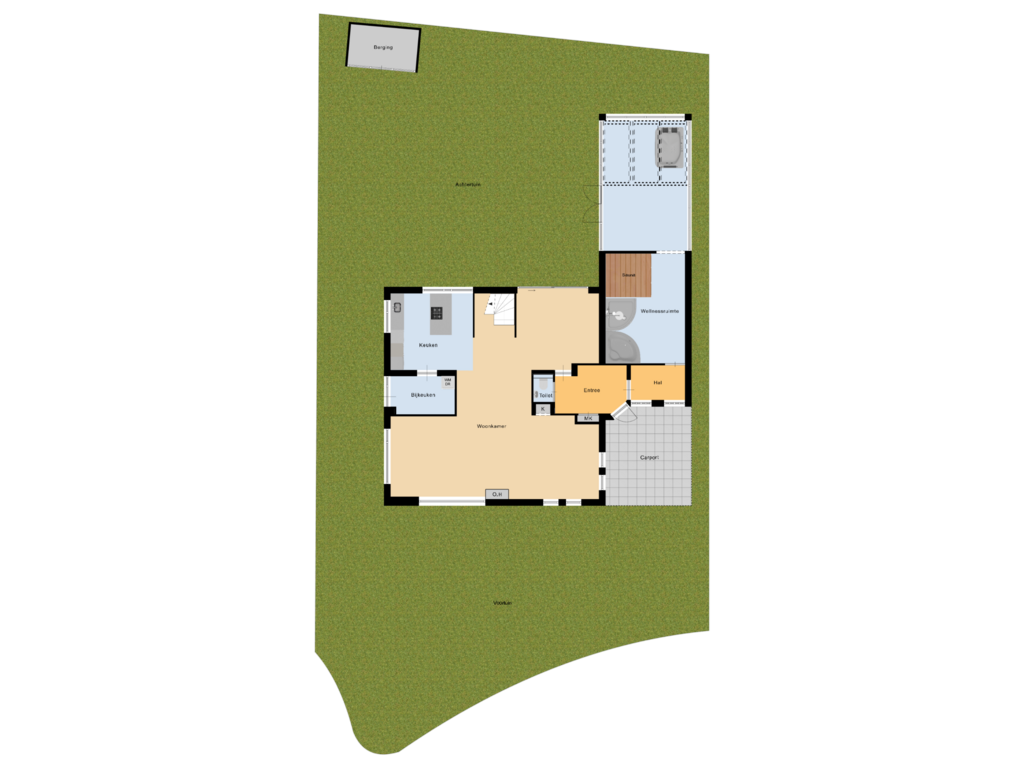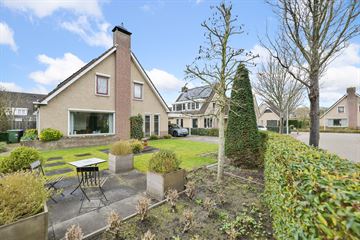
Description
In a blissful location, we offer this spacious, well-maintained villa for sale! Situated just a 2-minute drive from the A9, allowing you to reach the vibrant Amsterdam city center, Haarlem, or Alkmaar within 25 minutes. The property is located next to a beautiful castle and a large park, providing the perfect balance between space, nature, and accessibility.
The house features a spacious living area, a neat kitchen, five bedrooms, a tidy bathroom, and an attached wellness area on the ground floor. Enjoy the luxury of your own sauna, steam cabin, and jacuzzi. The garden, facing the sunny southwest, boasts a lovely terrace and offers plenty of privacy. There is also a generous front garden with the possibility to park multiple cars on the private driveway.
Are you curious? Call us directly for a viewing. In this villa, you will find space, comfort, and all the necessary amenities in the immediate vicinity.
Year of construction: 1993
Usable floor area: approx. 218 m2
Volume: approx. 774 m3
Plot area: 615 m2
Particulars:
- Beautifully located in a quiet cul-de-sac;
- Situated on a nice plot with a well-landscaped backyard;
- Well-maintained villa with 6 rooms, including 5 bedrooms;
- Very spacious living room with a gas fireplace, wooden flooring, and large sliding doors to the backyard;
- Modern kitchen with various built-in appliances and a natural stone countertop;
- Practical utility room with access to the garden;
- The originally internally accessible garage has been converted into a wellness area;
- Attached carport and spacious driveway with space for two cars;
- Four bedrooms and a bathroom on the 1st floor;
- The bathroom is equipped with a walk-in shower and washbasin cabinet;
- Separate toilet available;
- The spacious 2nd floor features a fifth bedroom, a practical landing with plenty of storage space, and
setup for the central heating boiler;
- In 2018, 20 solar panels were installed;
- There is a charging station for the electric car;
- The garden surrounding the house has a lovely sunny terrace and a large wooden shed;
- The cozy center of Heemskerk with all conceivable amenities is reachable within a few minutes;
- The Heemskerk dunes and the beach are within cycling distance;
- Good accessibility to the cities of Alkmaar, Haarlem, and Amsterdam via the A9 motorway or from Uitgeest station.
Interested in this house? Contact your own NVM purchasing agent directly. Your NVM purchasing agent looks out for your interests and saves you time, money, and worries. You can find addresses of fellow NVM purchasing agents on Funda.
Features
Transfer of ownership
- Asking price
- € 850,000 kosten koper
- Asking price per m²
- € 3,899
- Original asking price
- € 875,000 kosten koper
- Listed since
- Status
- Sold under reservation
- Acceptance
- Available in consultation
Construction
- Kind of house
- Villa, detached residential property
- Building type
- Resale property
- Year of construction
- 1993
- Type of roof
- Gable roof covered with roof tiles
Surface areas and volume
- Areas
- Living area
- 218 m²
- Exterior space attached to the building
- 17 m²
- Plot size
- 615 m²
- Volume in cubic meters
- 774 m³
Layout
- Number of rooms
- 6 rooms (5 bedrooms)
- Number of bath rooms
- 1 bathroom and 2 separate toilets
- Number of stories
- 3 stories
- Facilities
- Mechanical ventilation, flue, TV via cable, and solar panels
Energy
- Energy label
- Insulation
- Roof insulation, double glazing, insulated walls, floor insulation and completely insulated
- Heating
- CH boiler
- Hot water
- CH boiler
- CH boiler
- Nefit (gas-fired combination boiler from 2011, in ownership)
Cadastral data
- HEEMSKERK D 8331
- Cadastral map
- Area
- 615 m²
- Ownership situation
- Full ownership
Exterior space
- Location
- Alongside a quiet road and in residential district
- Garden
- Back garden, front garden and side garden
- Back garden
- 186 m² (12.00 metre deep and 15.50 metre wide)
- Garden location
- Located at the southwest with rear access
Storage space
- Shed / storage
- Detached wooden storage
- Facilities
- Electricity
Garage
- Type of garage
- Carport
Parking
- Type of parking facilities
- Parking on private property
Photos 40
Floorplans 5
© 2001-2025 funda








































