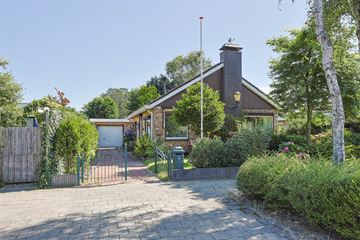
Description
Detached and single-story living in a prime location in the center!
This semi-bungalow on a beautiful plot of no less than 545 m² makes it possible. This detached house features a total of four good-sized bedrooms, two of which are situated on the ground floor. So, with an eye to the future, it is also suitable for lifelong living. The ground floor also includes a spacious living room with parquet flooring and a fireplace, a closed kitchen with built-in appliances, and a garden-oriented dining/sitting room with an attached conservatory. On the 1st floor, there are two additional bedrooms with plenty of storage space. The house has been well-maintained over the years but will now need to be modernized by a new owner. The buyer has ample opportunities to adjust the layout and finish to their own taste. From the lovely green backyard, the large garage is accessible. This garage is ideal for parking the car or using it as a hobby or workspace.
The location in this highly sought-after street with all conceivable amenities within walking distance ensures the ultimate living pleasure.
Year of construction: 1969 Usable living area: approx. 138 m² Volume of the house: approx. 592 m³ Garage area: approx. 24 m² Plot area: 545 m²
Particulars:
Detached semi-bungalow with garage;
Located in the center of Heemskerk;
Lovely green garden all around;
Sprinkler system with its own source in the front and backyard;
Spacious driveway with room for multiple cars;
Spacious living room with parquet floor and fireplace;
Closed kitchen with built-in appliances;
Garden room with attached conservatory equipped with an electrically operated sunshade;
Total of 4 bedrooms, two of which are situated on the ground floor;
The house is extremely suitable for single-story living with an eye to the future;
Bathroom on the ground floor with washbasin and walk-in shower;
1st floor with 2 additional bedrooms;
Plenty of storage space under the sloping roof on the upper floor;
Equipped with shutters all around;
Delightfully quiet location;
Within walking distance of the cozy center of Heemskerk;
Within cycling distance of the Heemskerk dunes and the beach;
Uitgeest Station and the A9 highway towards Haarlem, Alkmaar, and Amsterdam are quickly accessible.
Interested in this house? Immediately engage your own NVM purchase broker. Your NVM purchase broker looks out for your interests and saves you time, money, and worries. You can find addresses of fellow NVM purchase brokers on Funda.
Features
Transfer of ownership
- Last asking price
- € 845,000 kosten koper
- Asking price per m²
- € 6,123
- Status
- Sold
Construction
- Kind of house
- Bungalow, detached residential property (semi-bungalow)
- Building type
- Resale property
- Year of construction
- 1969
- Specific
- Partly furnished with carpets and curtains
- Type of roof
- Gable roof covered with roof tiles
Surface areas and volume
- Areas
- Living area
- 138 m²
- Other space inside the building
- 24 m²
- External storage space
- 9 m²
- Plot size
- 545 m²
- Volume in cubic meters
- 592 m³
Layout
- Number of rooms
- 5 rooms (4 bedrooms)
- Number of bath rooms
- 1 bathroom and 1 separate toilet
- Number of stories
- 2 stories
- Facilities
- Outdoor awning, skylight, optical fibre, rolldown shutters, flue, and TV via cable
Energy
- Energy label
- Insulation
- Partly double glazed
- Heating
- Hot air heating
- Hot water
- Gas water heater
Cadastral data
- HEEMSKERK D 4714
- Cadastral map
- Area
- 545 m²
- Ownership situation
- Full ownership
Exterior space
- Location
- Alongside a quiet road, in centre and in residential district
- Garden
- Back garden, front garden and side garden
- Back garden
- 204 m² (12.70 metre deep and 16.10 metre wide)
- Garden location
- Located at the northeast with rear access
Garage
- Type of garage
- Attached brick garage
- Capacity
- 1 car
- Facilities
- Electricity and running water
Parking
- Type of parking facilities
- Parking on private property and public parking
Photos 34
© 2001-2025 funda

































