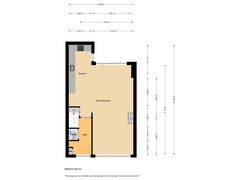New
Johannes Poststraat 161964 BJ HeemskerkVerzetstrijdersbuurt
- 116 m²
- 137 m²
- 4
€ 435,000 k.k.
Description
In a beautiful location, within walking distance of the city center, stands this spacious modernized family home.
The house has been extended at the rear across its full width, resulting in a generous living room and large kitchen. Since 2021, the current owners have largely modernized the house, making it almost move-in ready. Spread over the two spacious floors, there are a total of four bedrooms and a complete bathroom. From the kitchen or the large sliding doors in the living room, you can access the extremely sunny southeast-facing backyard with a stone shed. At the front, there is a beautiful view over greenery with a large playground for children. Within a few minutes' walk, you are in the center with all amenities and cozy terraces.
Does this house appeal to you? Call us quickly to schedule a viewing.
Year of construction: approx. 1964 Volume: approx. 360 m3 Usable area for residential function: approx. 116 m2 Plot area: 137 m2
Particularities:
Unobstructed view over greenery at the front;
the house has been extended at the rear across its full width;
the entire ground floor was modernized in 2021;
modern kitchen from 2021 with built-in appliances;
very spacious living room with fireplace, laminate flooring, and large sliding doors;
three well-sized bedrooms on the 1st floor;
the bedrooms at the rear of the 1st floor are equipped with shutters;
spacious, complete bathroom with large shower, washbasin cabinet, and 2nd toilet;
on the 2nd floor, there is a fourth bedroom with a dormer window, a landing with laundry space, and a central heating boiler setup;
Nefit central heating boiler from 2021;
sunny southeast-facing backyard with stone shed and back entrance;
ample parking space in front of the door;
ideal location in relation to the center and good accessibility to the A9 highway;
the dunes and beach are within cycling distance.
Interested in this house? Immediately engage your own NVM purchasing agent. Your NVM purchasing agent looks after your interests and saves you time, money, and worries. You can find addresses of fellow NVM purchasing agents on Funda.
Features
Transfer of ownership
- Asking price
- € 435,000 kosten koper
- Asking price per m²
- € 3,750
- Listed since
- Status
- Available
- Acceptance
- Available in consultation
Construction
- Kind of house
- Single-family home, row house
- Building type
- Resale property
- Year of construction
- 1964
- Type of roof
- Gable roof covered with roof tiles
Surface areas and volume
- Areas
- Living area
- 116 m²
- External storage space
- 9 m²
- Plot size
- 137 m²
- Volume in cubic meters
- 360 m³
Layout
- Number of rooms
- 5 rooms (4 bedrooms)
- Number of bath rooms
- 1 bathroom and 1 separate toilet
- Bathroom facilities
- Shower, toilet, and washstand
- Number of stories
- 3 stories
- Facilities
- Skylight, rolldown shutters, flue, and TV via cable
Energy
- Energy label
- Insulation
- Roof insulation and partly double glazed
- Heating
- CH boiler
- Hot water
- CH boiler
- CH boiler
- Nefit (gas-fired combination boiler from 2021, in ownership)
Cadastral data
- HEEMSKERK D 4389
- Cadastral map
- Area
- 137 m²
- Ownership situation
- Full ownership
Exterior space
- Location
- Alongside a quiet road, in residential district and unobstructed view
- Garden
- Back garden and front garden
- Back garden
- 54 m² (9.00 metre deep and 6.00 metre wide)
- Garden location
- Located at the southeast with rear access
Storage space
- Shed / storage
- Detached brick storage
Parking
- Type of parking facilities
- Public parking
Want to be informed about changes immediately?
Save this house as a favourite and receive an email if the price or status changes.
Popularity
0x
Viewed
0x
Saved
09/01/2025
On funda







