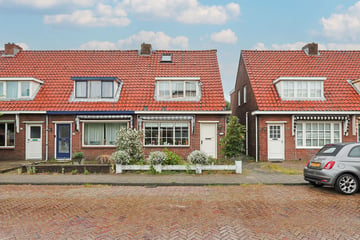This house on funda: https://www.funda.nl/en/detail/koop/heemskerk/huis-kerkweg-96/43669726/

Description
Are you looking for a charming 1930s home with 2 bedrooms, located within walking distance of the center of Heemskerk? Then this house is meant for you!
Imagine waking up every day in a cozy 1930s corner house, located in the heart of Heemskerk. This charming home offers you the perfect mix of character and potential. As soon as you step out the door, you find yourself within walking distance of all the shops and restaurants the center has to offer. Whether you want to run a quick errand, enjoy an extensive dinner, or just relax with a cup of coffee, everything is within reach.
Inside the house, you will find a cozy living room that seamlessly transitions into a dining area, a space that you can fully decorate to your taste. The open kitchen provides you with the basics to prepare delicious meals. On the ground floor, there is also the recently renovated bathroom, equipped with a shower and a sink.
When you open the back door, you enter a deep backyard facing northeast. This garden is a wonderful place to relax, garden, or simply enjoy the fresh air. With some green fingers and creativity, you can create a true oasis of tranquility right in the center of Heemskerk.
Upstairs, you will find two spacious bedrooms, ideal for a family, guests, or even a home office. These rooms offer you the opportunity to renovate and decorate them entirely to your wishes. Schools and sports facilities are in the immediate vicinity, making this home not only ideal for you but also for your potential family members.
In short, this house offers you the best of both worlds: the charm of a 1930s house with the opportunity to make it completely your own, and a prime location in the vibrant center of Heemskerk. Come and take a look quickly and discover why this could be your new home.
Year built: 1939 Living area: approx. 79 m2 Other indoor space: approx. 14 m2 Plot size: 133 m2
Particulars:
corner house;
located directly in the lively center with all amenities around the corner;
spacious living room at the front;
spacious living kitchen with open kitchen;
2 bedrooms;
bathroom renovated in 2024;
backyard facing northeast;
shops and cozy eateries are right around the corner;
living in the lively center but still very quietly located;
within a few cycling minutes, schools, the station, and the Heemskerk dunes with the beach are easily accessible.
Interested in this house? Immediately enlist your own NVM buying agent. Your NVM buying agent looks after your interests and saves you time, money, and worries. You can find addresses of fellow NVM buying agents on Funda.
Features
Transfer of ownership
- Last asking price
- € 345,000 kosten koper
- Asking price per m²
- € 4,367
- Status
- Sold
Construction
- Kind of house
- Single-family home, corner house
- Building type
- Resale property
- Year of construction
- 1939
- Specific
- Partly furnished with carpets and curtains
- Type of roof
- Gable roof covered with roof tiles
Surface areas and volume
- Areas
- Living area
- 79 m²
- Other space inside the building
- 14 m²
- Exterior space attached to the building
- 6 m²
- Plot size
- 133 m²
- Volume in cubic meters
- 385 m³
Layout
- Number of rooms
- 4 rooms (2 bedrooms)
- Number of bath rooms
- 1 bathroom and 1 separate toilet
- Bathroom facilities
- Shower and sink
- Number of stories
- 2 stories and an attic
- Facilities
- TV via cable
Energy
- Energy label
- Insulation
- Double glazing
- Heating
- CH boiler
- Hot water
- CH boiler
- CH boiler
- Nefit (gas-fired combination boiler from 2015, in ownership)
Cadastral data
- HEEMSKERK D 6044
- Cadastral map
- Area
- 133 m²
- Ownership situation
- Full ownership
Exterior space
- Location
- In centre and in residential district
- Garden
- Back garden and front garden
- Back garden
- 26 m² (9.30 metre deep and 2.80 metre wide)
- Garden location
- Located at the northeast with rear access
Storage space
- Shed / storage
- Attached brick storage
Parking
- Type of parking facilities
- Public parking
Photos 32
© 2001-2025 funda































