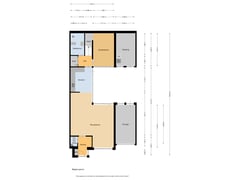Sold under reservation
Krayenhofflaan 371965 AD HeemskerkWestertuinen
- 97 m²
- 173 m²
- 3
€ 400,000 k.k.
Description
Ground Floor Living in a Beautiful Location? This is Your Chance!
This semi-bungalow with a garage is located on the edge of Heemskerk in a charming, sought-after residential area. Upon entering, the pleasant layout is immediately noticeable. The living room is spacious and offers a view of the patio, while the front provides a green outlook. The kitchen is arranged in a corner setup and is wonderfully bright. Additionally, the ground floor includes a well-sized bedroom and a bathroom. Upstairs, there are two more rooms, one of which is a large bedroom with a dormer window.
The sunny patio is accessible via the kitchen, with access to the attached storage and garage. There is space for a car in the garage or, of course, on the private driveway.
Seize the opportunity with both hands to view this lovely bungalow! Who knows, Krayenhofflaan 37 might soon be your new home.
Year of construction: 1979
Volume: 426 m³
Usable living area: approx. 97 m²
Other indoor space: approx. 23 m²
Plot size: 173 m²
Energy label: C
Special Features:
Unobstructed view over greenery at the front;
Ground floor living;
Sunny patio;
Attached garage with driveway;
3 bedrooms, one located on the ground floor;
Spacious, bright living room with tiled floor;
Open kitchen in corner arrangement;
Neat bathroom with shower area, washbasin cabinet, and second toilet;
Separate toilet;
Intergas central heating boiler from 2023;
Good accessibility to the center of Heemskerk and Beverwijk, schools, and the Heemskerk dunes and beach.
Are you interested in this house? Immediately engage your own NVM purchasing agent. Your NVM purchasing agent represents your interests and saves you time, money, and worries. Addresses of fellow NVM purchasing agents can be found on Funda.
Features
Transfer of ownership
- Asking price
- € 400,000 kosten koper
- Asking price per m²
- € 4,124
- Listed since
- Status
- Sold under reservation
- Acceptance
- Available in consultation
Construction
- Kind of house
- Bungalow, semi-detached residential property
- Building type
- Resale property
- Year of construction
- 1979
- Specific
- Partly furnished with carpets and curtains
- Type of roof
- Flat roof covered with asphalt roofing
Surface areas and volume
- Areas
- Living area
- 97 m²
- Other space inside the building
- 23 m²
- Plot size
- 173 m²
- Volume in cubic meters
- 426 m³
Layout
- Number of rooms
- 4 rooms (3 bedrooms)
- Number of bath rooms
- 1 bathroom and 1 separate toilet
- Bathroom facilities
- Shower, toilet, and sink
- Number of stories
- 2 stories
- Facilities
- Skylight, mechanical ventilation, and TV via cable
Energy
- Energy label
- Insulation
- Partly double glazed
- Heating
- CH boiler
- Hot water
- CH boiler
- CH boiler
- Intergas (gas-fired combination boiler from 2023, in ownership)
Cadastral data
- HEEMSKERK E 991
- Cadastral map
- Area
- 173 m²
- Ownership situation
- Full ownership
Exterior space
- Location
- Alongside a quiet road and in residential district
- Garden
- Patio/atrium
- Patio/atrium
- 25 m² (4.50 metre deep and 5.50 metre wide)
- Garden location
- Located at the southeast
Storage space
- Shed / storage
- Attached brick storage
- Facilities
- Electricity
Garage
- Type of garage
- Attached brick garage
- Capacity
- 1 car
- Facilities
- Electricity
Parking
- Type of parking facilities
- Parking on private property and public parking
Want to be informed about changes immediately?
Save this house as a favourite and receive an email if the price or status changes.
Popularity
0x
Viewed
0x
Saved
19/11/2024
On funda







