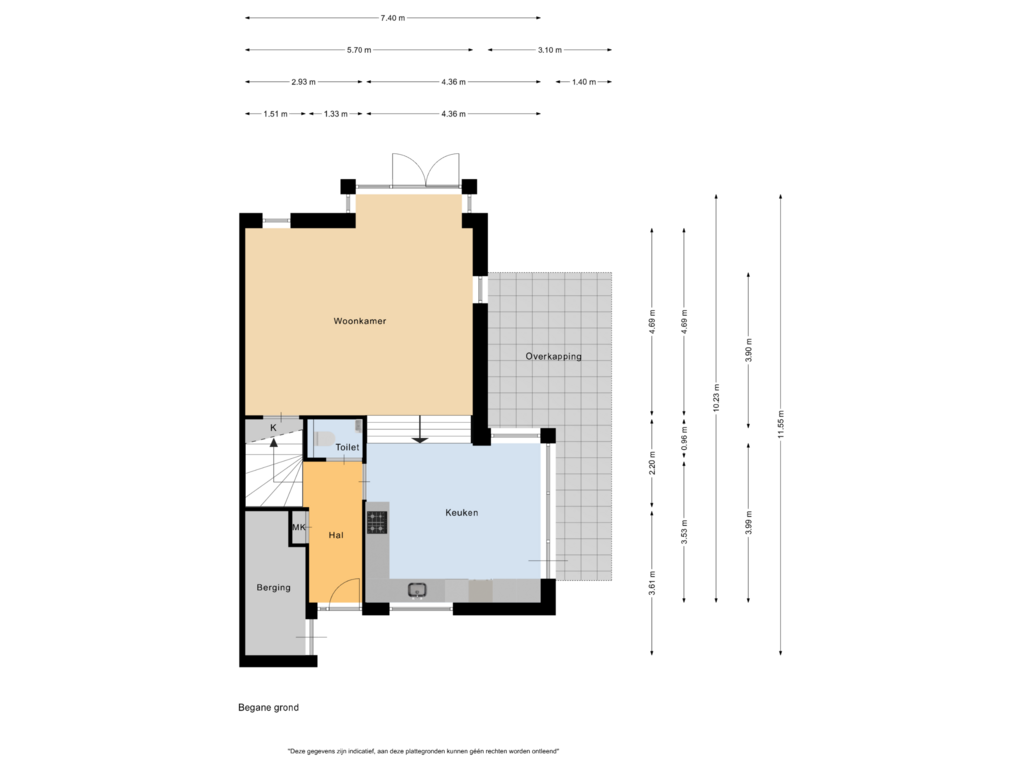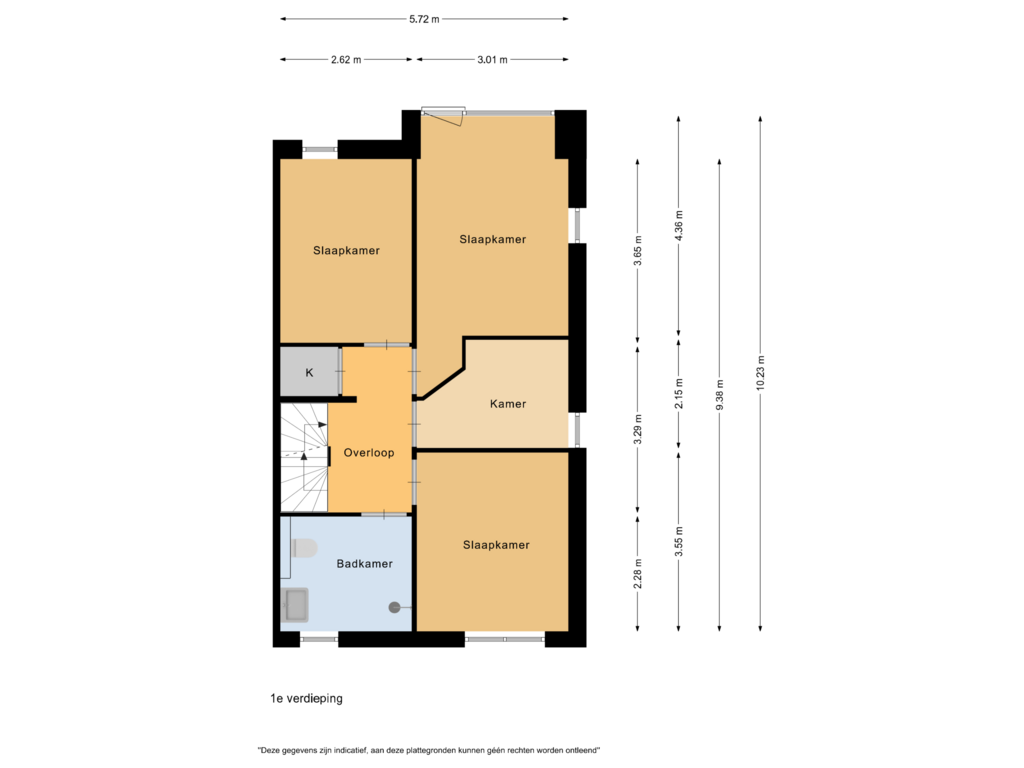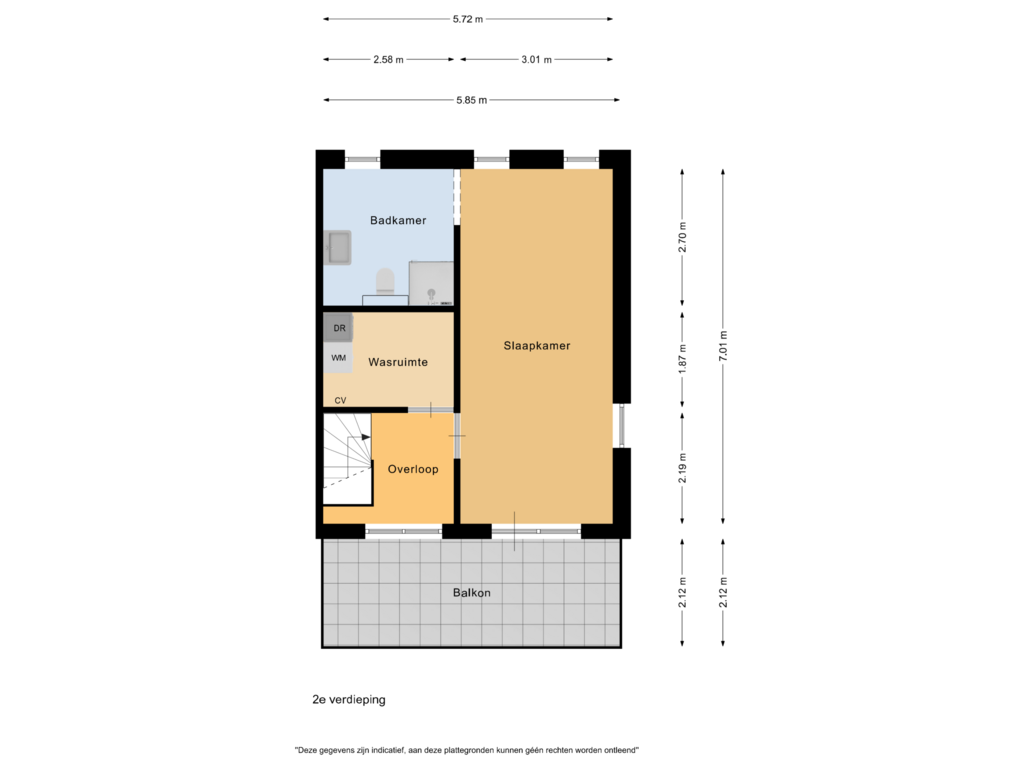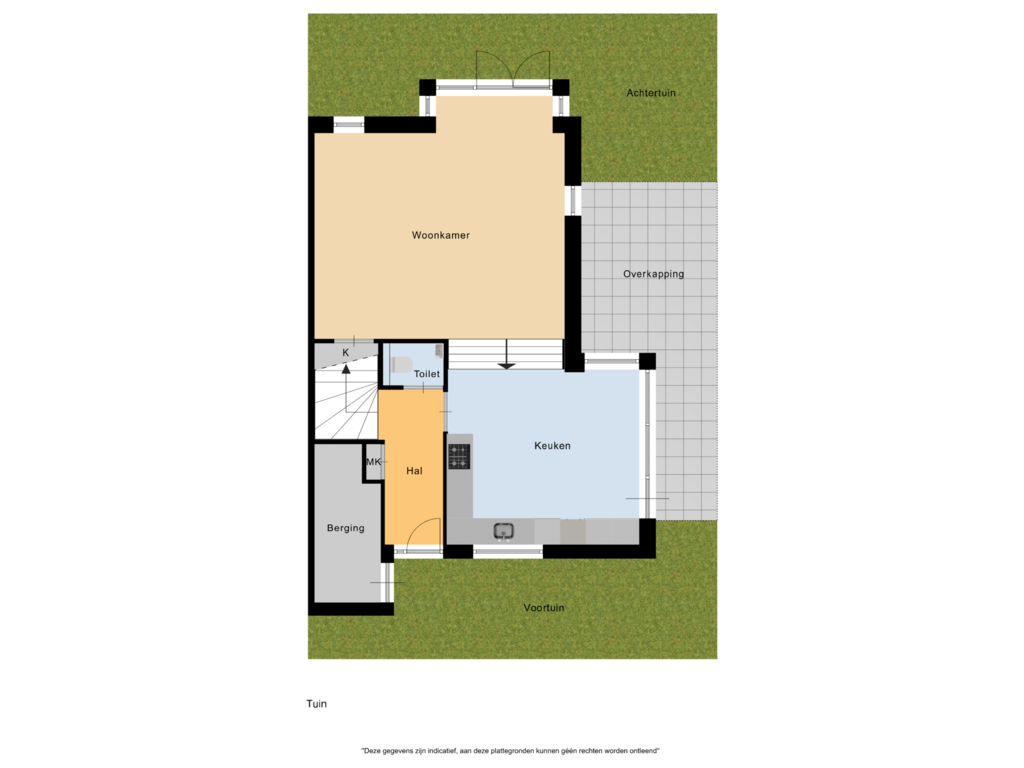This house on funda: https://www.funda.nl/en/detail/koop/heemskerk/huis-lessestraat-178/43854323/
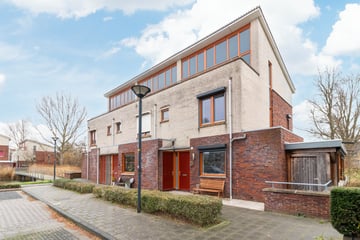
Lessestraat 1781966 SK HeemskerkOosterwijk
€ 595,000 k.k.
Description
Spacious, modern corner house, built in 2010, featuring 4 generous bedrooms, a large terrace by the water, and a cozy wooden veranda.
Upon entering through the entrance, you reach the hallway with a wardrobe, meter cupboard, toilet, and a recently renovated staircase. The split-level layout on the ground floor creates a playful kitchen at the front and a lower living room at the back, both with underfloor heating.
The kitchen has a corner layout with plenty of cabinet space and built-in appliances. The charming living room, located 4 steps down, features an oak herringbone floor and large windows with French doors leading to the terrace. Here you can relax in the jacuzzi and enjoy the view. The veranda with wooden decking is accessible from the kitchen and can be closed off electronically.
On the first floor, there are three bedrooms, a walk-in closet, and a bathroom with a walk-in shower, wall-mounted toilet, and sink. The second floor offers a spacious bedroom with a high ceiling, plenty of storage space, a roof terrace, and a second luxurious bathroom.
Bicycles can be stored in the storage room next to the entrance.
Year built: 2010
Living area: approx. 155 m²
Building-related outdoor space: approx. 30 m²
Volume: approx. 652 m³
Plot area: 146 m²
Energy label: A
Are you excited? Quickly schedule a viewing!
Particulars:
Spacious corner house
Terrace adjacent to water
Attractive canopy (2017) on the terrace at the side of the house with electrically operated screens and heaters
Roof terrace at the front on the 2nd floor (southwest)
Playful layout on the ground floor with a split-level
Two bathrooms and three toilets
5 spacious bedrooms
Shutters at the front and rear
Ample parking space at the front
Shops within walking distance
Heemskerk center about 10 minutes by bike
Train station within walking distance
Delivery in consultation
Interested in this house? Immediately engage your own NVM purchasing agent. Your NVM purchasing agent looks after your interests and saves you time, money, and worries. You can find addresses of fellow NVM purchasing agents on Funda.
Features
Transfer of ownership
- Asking price
- € 595,000 kosten koper
- Asking price per m²
- € 3,839
- Listed since
- Status
- Available
- Acceptance
- Available in consultation
Construction
- Kind of house
- Single-family home, corner house
- Building type
- Resale property
- Year of construction
- 2010
- Type of roof
- Shed roof
Surface areas and volume
- Areas
- Living area
- 155 m²
- Other space inside the building
- 5 m²
- Exterior space attached to the building
- 30 m²
- Plot size
- 146 m²
- Volume in cubic meters
- 652 m³
Layout
- Number of rooms
- 6 rooms (5 bedrooms)
- Number of bath rooms
- 2 bathrooms and 1 separate toilet
- Bathroom facilities
- Double sink, walk-in shower, 2 toilets, shower, and washstand
- Number of stories
- 3 stories
- Facilities
- Optical fibre, mechanical ventilation, and TV via cable
Energy
- Energy label
- Insulation
- Completely insulated
- Heating
- CH boiler
- Hot water
- CH boiler
- CH boiler
- Gas-fired combination boiler from 2024, in ownership
Cadastral data
- HEEMSKERK C 2538
- Cadastral map
- Area
- 146 m²
- Ownership situation
- Full ownership
Exterior space
- Location
- Alongside waterfront and in residential district
- Garden
- Back garden, front garden, side garden and sun terrace
- Back garden
- 30 m² (3.20 metre deep and 9.40 metre wide)
- Garden location
- Located at the northeast
- Balcony/roof terrace
- Roof terrace present
Storage space
- Shed / storage
- Built-in
- Facilities
- Electricity
Parking
- Type of parking facilities
- Public parking
Photos 37
Floorplans 4
© 2001-2025 funda





































