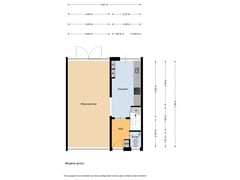Montessoristraat 91964 TE HeemskerkOnderwijzersbuurt
- 101 m²
- 143 m²
- 4
€ 395,000 k.k.
Description
Neat and delightfully bright terraced house in a child-friendly neighborhood within walking distance of the center of Heemskerk! The house features a spacious living room with laminate flooring, a well-maintained semi-open kitchen with various built-in appliances, four well-sized bedrooms, and a bathroom with a walk-in shower, designer radiator, and washbasin. Additionally, the house is equipped with plastic window frames with HR++ glass, roof, floor, and cavity wall insulation. In the backyard facing the sunny southeast, you can enjoy the sun from early morning until evening. The garden includes a back entrance and a detached stone shed. The location is ideal: within walking distance of the lively center, in a quiet street, close to schools, and not to mention the Heemskerk dunes and the beach.
Are you curious? Call quickly to schedule a viewing appointment.
Year built: 1962
Living area: approx. 101 m²
External storage space: approx. 9 m²
Plot area: 143 m²
Energy label: C
Details:
- Neat, move-in-ready terraced house in a child-friendly neighborhood;
- 4 well-sized bedrooms;
- Sunny southeast-facing backyard with stone shed and back entrance;
- House equipped with plastic window frames with HR++ glass;
- Completely renewed meter cupboard;
- Roof, floor, and cavity wall insulation;
- Dormer at the rear of the attic floor;
- Within walking distance of the center of Heemskerk and close to schools;
- Good location in relation to main roads, including the A9 towards Haarlem, Amsterdam, and Alkmaar;
- Delivery in consultation.
Interested in this house? Immediately engage your own NVM purchase broker. Your NVM purchase broker looks after your interests and saves you time, money, and worries. You can find addresses of fellow NVM purchase brokers on Funda.
Features
Transfer of ownership
- Asking price
- € 395,000 kosten koper
- Asking price per m²
- € 3,911
- Listed since
- Status
- Available
- Acceptance
- Available in consultation
Construction
- Kind of house
- Single-family home, row house
- Building type
- Resale property
- Year of construction
- 1962
- Type of roof
- Gable roof covered with roof tiles
Surface areas and volume
- Areas
- Living area
- 101 m²
- External storage space
- 9 m²
- Plot size
- 143 m²
- Volume in cubic meters
- 352 m³
Layout
- Number of rooms
- 5 rooms (4 bedrooms)
- Number of bath rooms
- 1 bathroom and 1 separate toilet
- Number of stories
- 2 stories and an attic
Energy
- Energy label
- Insulation
- Roof insulation, double glazing, insulated walls and floor insulation
- Heating
- CH boiler
- Hot water
- CH boiler
- CH boiler
- Remeha (gas-fired combination boiler from 2003, in ownership)
Cadastral data
- HEEMSKERK D 7237
- Cadastral map
- Area
- 143 m²
- Ownership situation
- Full ownership
Exterior space
- Location
- Sheltered location and in residential district
- Garden
- Back garden and front garden
- Back garden
- 63 m² (10.00 metre deep and 6.30 metre wide)
- Garden location
- Located at the southeast with rear access
Storage space
- Shed / storage
- Detached brick storage
Parking
- Type of parking facilities
- Public parking
Want to be informed about changes immediately?
Save this house as a favourite and receive an email if the price or status changes.
Popularity
0x
Viewed
0x
Saved
01/01/2025
On funda







