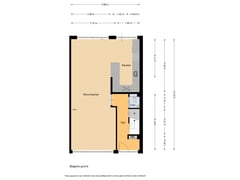Nicolaas Beetsstraat 21962 GS HeemskerkPoelenburg
- 93 m²
- 255 m²
- 2
€ 425,000 k.k.
Description
Comfortable corner house with surprisingly spacious, sunny garden including garage and storage, centrally located near the center of Heemskerk!
Welcome to this extended 1960s house with many possibilities. The location is excellent: public transport, daily amenities, main roads, beach and dunes, sports and recreational facilities are nearby.
Layout: Ground floor Upon entering, you step into the hall, where you'll find the meter cupboard, staircase, practical stair cupboard, and the toilet with a small sink. From the hall, you walk into the living room, which offers enough space for a cozy sitting area with a dining section. At the rear of the living room is the open kitchen with a peninsula. The kitchen is equipped with various built-in appliances and ample storage options and has a direct connection with the living room, creating an open and friendly atmosphere. Through the sliding door at the back of the house, you enter the surprisingly spacious backyard, with a wooden storage shed next to the house and a large freestanding stone storage shed at the rear of the property. The spacious and insulated garage is ideal for necessary storage space and is equipped with water, electricity, sewerage, and even internet. Ideal for use as a small office.
First floor Landing with access to 2 generous bedrooms, with the bedroom at the front currently used as a workspace. Spacious bathroom with extensive, luxurious bath/shower combination, two vanity units, and toilet. The original location of the bathroom is used as a laundry room with a central heating boiler and setup for a washing machine and dryer.
In short: are you looking for a house with many possibilities, a deep, sunny garden, wooden storage, and a freestanding stone garage? Then this property is definitely worth your viewing!
Year built: 1961
Living area: approx. 93 m²
External storage space: approx. 34 m²
Plot area: 255 m²
Energy label: E
Particularities:
- Underfloor heating on the ground floor and in the bathroom;
- Bathroom from 2017;
- Kitchen and built-in appliances from 2018;
- Garage;
- Storage;
- Delivery in consultation.
Interested in this house? Immediately engage your own NVM purchasing agent. Your NVM purchasing agent looks after your interests and saves you time, money, and worries. You can find addresses of fellow NVM purchasing agents on Funda.
Features
Transfer of ownership
- Asking price
- € 425,000 kosten koper
- Asking price per m²
- € 4,570
- Listed since
- Status
- Available
- Acceptance
- Available in consultation
Construction
- Kind of house
- Single-family home, corner house
- Building type
- Resale property
- Year of construction
- 1961
- Type of roof
- Flat roof covered with asphalt roofing
Surface areas and volume
- Areas
- Living area
- 93 m²
- External storage space
- 34 m²
- Plot size
- 255 m²
- Volume in cubic meters
- 322 m³
Layout
- Number of rooms
- 3 rooms (2 bedrooms)
- Number of bath rooms
- 1 bathroom and 1 separate toilet
- Bathroom facilities
- Double sink, bath, and toilet
- Number of stories
- 2 stories
Energy
- Energy label
- Insulation
- Double glazing
- Heating
- CH boiler
- Hot water
- CH boiler
- CH boiler
- Gas-fired combination boiler, in ownership
Cadastral data
- HEEMSKERK D 3724
- Cadastral map
- Area
- 255 m²
- Ownership situation
- Full ownership
Exterior space
- Location
- Alongside a quiet road and in residential district
- Garden
- Back garden, front garden and side garden
- Back garden
- 88 m² (11.00 metre deep and 8.00 metre wide)
- Garden location
- Located at the southwest with rear access
Storage space
- Shed / storage
- Attached wooden storage
Garage
- Type of garage
- Detached brick garage
- Capacity
- 1 car
- Facilities
- Electricity
Parking
- Type of parking facilities
- Public parking
Want to be informed about changes immediately?
Save this house as a favourite and receive an email if the price or status changes.
Popularity
0x
Viewed
0x
Saved
29/11/2024
On funda







