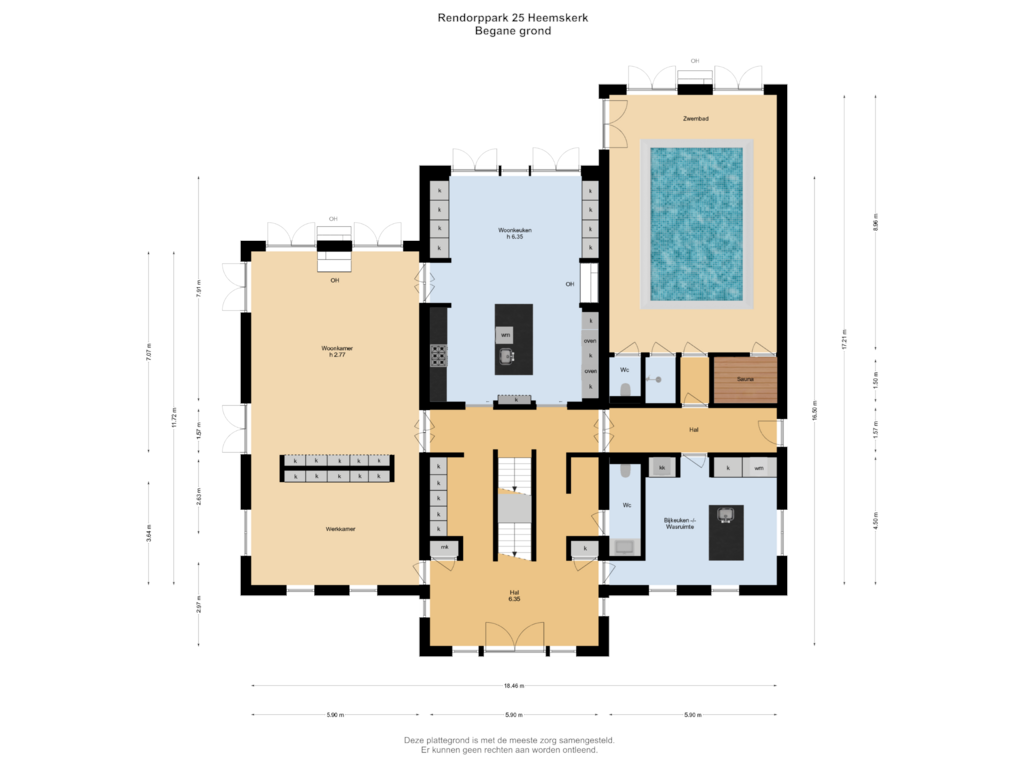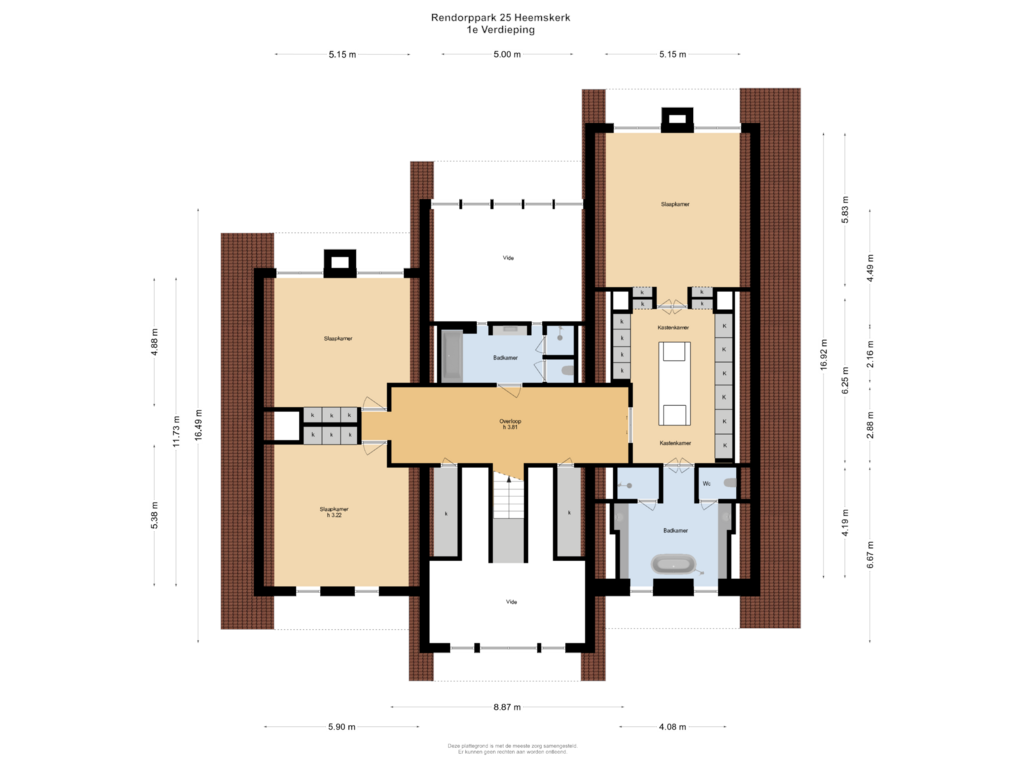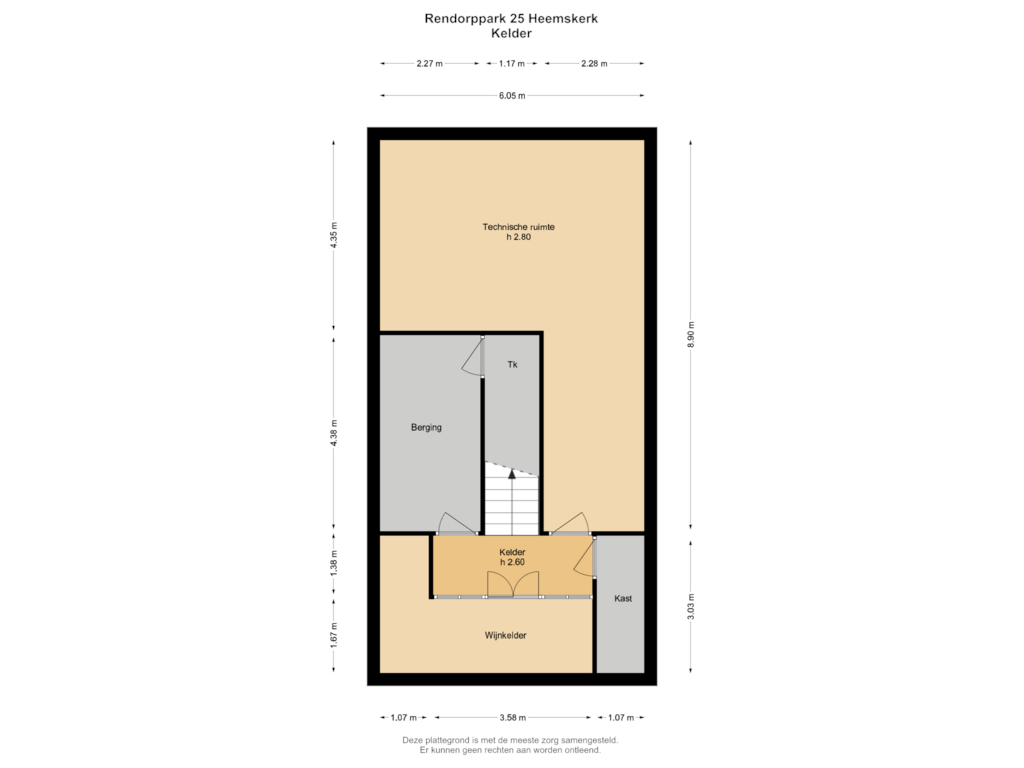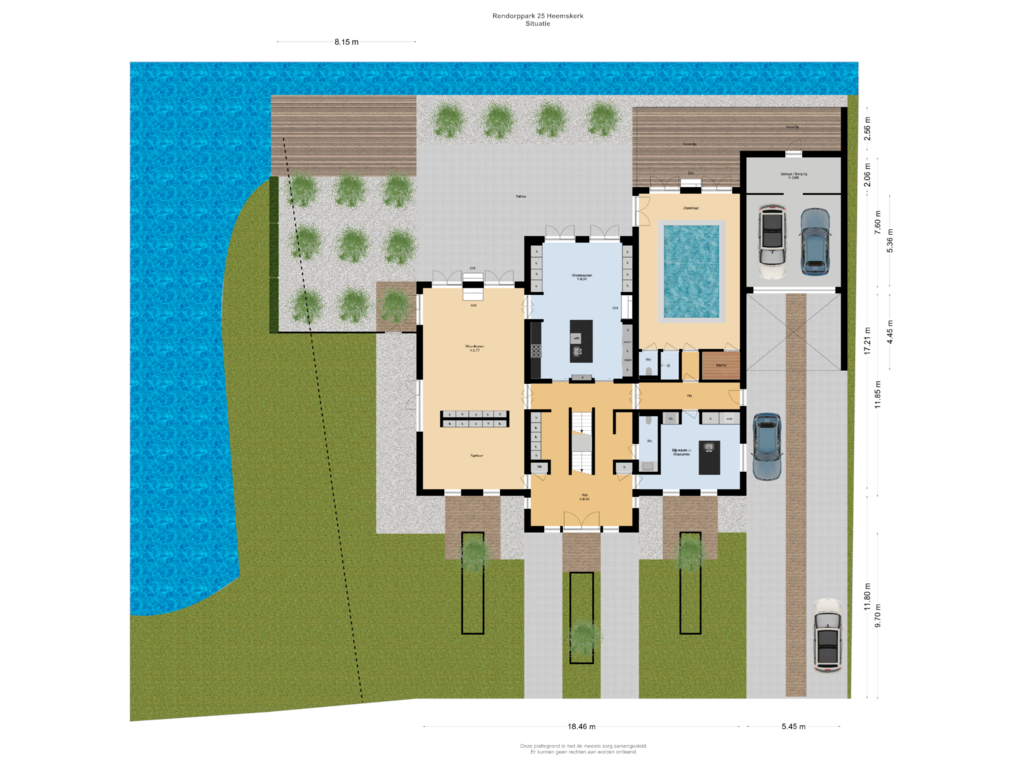This house on funda: https://www.funda.nl/en/detail/koop/heemskerk/huis-rendorppark-25/43537600/
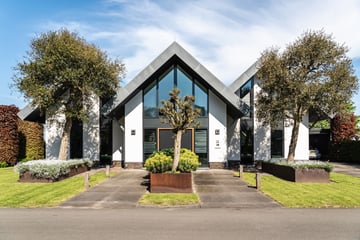
Rendorppark 251963 AK HeemskerkRendorppark
€ 3,450,000 k.k.
Eye-catcherSpectaculaire villa met unieke ligging aan natuurgebied!
Description
Signature Piet Boon: the perfect combination of functionality, aesthetics, and comfort
Spectacular villa on a unique location next to a nature reserve
This truly spectacular villa, designed by architect Piet Boon, offers the best of both worlds. An abundance of living space with beautiful sightlines and equally beautiful light combined with top design and lots of comfort. The location is truly beautiful: adjacent to a nature reserve and centrally located with perfect connections to Amsterdam, Schiphol, and North Holland. The villa has a grand 'luxury hotel' feel and radiates harmony, style, and quality. We warmly invite you to experience this feeling for yourself.
The unique location next to the nature reserve - the Heemskerk Dune Reserve - is spectacular; both indoors and outdoors you feel a strong connection with nature. In this protected area you will find a great variety of flora and fauna and you see and feel the seasons pass you by.
The spacious living area of approximately 537 m², spread over two floors and a basement, is organized in a clear and comfortable layout. On the ground floor, you enter the villa via an impressive entrance hall which leads you into the spacious, custom-made kitchen, also known as the heart of the house. With a large island, a cozy gas fireplace, and a spacious dining table, it is a delightful place to enjoy the phenomenal view over the water and dunes. The adjacent living room is generous and is connected - via wooden room divider with built-in cabinets - to the study area with beautiful shutters, also a typical Piet Boon feature.
As the indoor swimming pool on the ground floor has patio doors leading to the terrace, you experience the ultimate indoor-outdoor feeling. In this 'private wellness' area, you will also find a sauna, a separate toilet, a shower and a relaxation area; the ultimate hotel experience.
The sleeping area on the first floor consists of a spacious 'master bedroom' with an equally spacious dressing room with beautiful built-in cabinets. This area flows into the 'master bathroom,' equipped with all luxury and comfort. Additionally, there are 2 more good-sized bedrooms and a second luxurious bathroom. The charming shutters complete the luxurious atmosphere.
Descending the stairs to the basement, your eye immediately catches the impressive wine cellar, a delight for any wine lover. In the basement, there is also a technical room for all installations (house and pool) and a large storage room. Parking is in the spacious, indoor garage accessible for multiple cars.
The quality of the entire property is exceptional, the fully insulated house (energy label A) is entirely equipped with underfloor heating and has balanced indoor ventilation. The amenities are of a high level. This applies to the kitchen, with luxury built-in appliances, the extensive bathrooms, the sanitary facilities, as well as the pool and the spacious laundry room. The materials used and the finish are also of high quality.
Situated next to the nature reserve and because of the fantastic sun position (afternoon and early evening sun), the outdoor spaces are just as loved and frequently used as the indoor spaces. The spacious wooden deck terrace with an open fireplace and various seating and relaxation areas is ideal for enjoying outdoor life, providing a great sense of peace and privacy.
The villa is located in the popular villa park called Rendorppark, close to the center of the village of Heemskerk. This cozy village offers a varied range of shops, nice restaurant and good sports facilities such as a golf course (9 and 18 holes), tennis courts, indoor paddle courts, football clubs, and a very active hockey club on the edge of Heemskerk.
If you are you looking for a new place with a unique living experience, with lots of space and comfort, located in the middle of nature just 30 minutes by car from Amsterdam? Then we warmly invite you for a personal tour of this beautiful villa. It is well worth your visit!
Layout:
Basement: cellar, wine cellar, technical room, spacious storage room.
Ground floor: Entrance, hall, guest toilet, wardrobe cabinets, spacious kitchen with island, gas fireplace, luxury built-in appliances, living room with (wood) fireplace and luxury built-in cabinets, study with luxury built-in cabinets and shutters, spacious utility/laundry room with built-in cabinets. Indoor swimming pool with sauna, shower room, separate toilet, and patio doors to the terrace, spacious indoor garage, stairs to...
First floor: Landing, spacious master bedroom with shutters, luxurious large dressing room with built-in cabinets, master bathroom with whirlpool bathtub, 2 beautiful separate washbasin units, separate walk-in shower, and separate toilet, 2nd bedroom with built-in cabinets, 3rd bedroom with built-in cabinets (currently used as a gym), 2nd luxurious bathroom with bathtub, beautiful bathroom unit, separate walk-in shower, and separate toilet.
Indoor garage accessible for multiple cars.
Spacious wooden deck terrace with multiple seating areas.
Features:
• Living area: approx. 537 m²
• Plot area: 1,020 m² owned land + a small part of the side garden rented through the municipality (rental price € 588.50 per year)
• Year of construction: 2009
• Built under architecture, signature Piet Boon
• Energy label A
• Fully insulated
• Equipped with a heat pump (geothermal energy through 6 closed sources)
• Entirely with underfloor heating
• Fully equipped with HR++ glass
• Equipped with climate control
• Equipped with an indoor pool with climate control
• Equipped with alarm/tag system, home automation, heat recovery ventilation system, water softener, central vacuum system
• Equipped with automatic garden irrigation system
• Equipped with an indoor garage with an electric door for multiple cars
• Exterior paintwork 2022
• Parquet floors, sanded and refinished 2023
• Purchase price includes all fixed cabinets in the master bedroom, partition wall in living/study, built-up spots and lighting in toilets, window coverings including screens downstairs and upstairs, wine cellar furnishings
• The plot has good sun exposure
• The plot borders open water and protected nature reserve (dune area Heemskerk)
• Near the cozy center of Heemskerk with shops and restaurants
• Various sports facilities in the immediate vicinity
• Excellent connections to Amsterdam, Schiphol, North Holland
• Moment of transfer in consultation
This information has been compiled by us with the necessary care. However, no liability is accepted by us for any incompleteness, inaccuracy, or otherwise, or the consequences thereof. All specified dimensions and surfaces are indicative.
Features
Transfer of ownership
- Asking price
- € 3,450,000 kosten koper
- Asking price per m²
- € 6,425
- Listed since
- Status
- Available
- Acceptance
- Available in consultation
Construction
- Kind of house
- Villa, detached residential property
- Building type
- Resale property
- Year of construction
- 2009
- Type of roof
- Shed roof covered with metal
Surface areas and volume
- Areas
- Living area
- 537 m²
- Other space inside the building
- 42 m²
- Exterior space attached to the building
- 199 m²
- Plot size
- 1,020 m²
- Volume in cubic meters
- 1,370 m³
Layout
- Number of rooms
- 7 rooms (3 bedrooms)
- Number of bath rooms
- 2 bathrooms and 1 separate toilet
- Bathroom facilities
- Sauna, double sink, 2 walk-in showers, 2 toilets, whirlpool, bath, and washstand
- Number of stories
- 2 stories and a basement
- Facilities
- Alarm installation, outdoor awning, smart home, mechanical ventilation, flue, sauna, and swimming pool
Energy
- Energy label
- Insulation
- Energy efficient window and completely insulated
- Heating
- Geothermal heating, CH boiler, gas heater, fireplace, complete floor heating and heat recovery unit
- Hot water
- Geothermal heating, CH boiler and gas-fired boiler
- CH boiler
- Atag (gas-fired combination boiler from 2009, in ownership)
Cadastral data
- HEEMSKERK B 709
- Cadastral map
- Area
- 1,020 m²
- Ownership situation
- Full ownership
Exterior space
- Location
- Alongside a quiet road, alongside waterfront, in residential district and unobstructed view
- Garden
- Surrounded by garden
Storage space
- Shed / storage
- Built-in
- Facilities
- Electricity and heating
- Insulation
- Roof insulation, double glazing, eco-building, partly double glazed, no cavity wall, insulated walls, floor insulation, completely insulated and secondary glazing
Garage
- Type of garage
- Built-in
- Capacity
- 2 cars
- Facilities
- Electricity, heating and running water
- Insulation
- Completely insulated
Parking
- Type of parking facilities
- Parking on private property
Photos 61
Floorplans 4
© 2001-2024 funda





























































