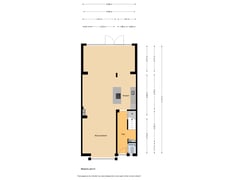Description
Ready-to-Move-In Terraced House in Heemskerk!
Welcome to this stunning, renovated, and extended terraced house with a bay window on Scheldestraat in Heemskerk. This home, boasting a generous 143 square meters, offers a unique opportunity to enjoy a modern and comfortable living environment.
With a 2-meter extension at the rear and two dormer windows, the house is bathed in natural light. With five spacious bedrooms, there is more than enough room for the entire family. The brand-new kitchen and bathroom exude freshness.
With energy label A and no less than 8 solar panels, energy costs are low, while you contribute to an eco-friendly lifestyle. The beautiful unobstructed view enhances the sense of space and tranquility, while still being close to all modern amenities.
Don't miss this opportunity! Contact us to schedule a viewing and discover the many possibilities this ready-to-move-in home has to offer!
Year Built: circa 1963 Living Area: approx. 143m² External Storage Space: approx. 8m² Volume: approx. 465m³
Ground Floor: Entrance. Hall with meter cupboard, staircase, and a toilet. Spacious living room with French doors to the backyard. Modern, luxurious open kitchen equipped with various built-in appliances.
First Floor: Landing. Three bedrooms, two of which are very spacious. Modern, luxurious bathroom with washbasin, toilet, and a spacious walk-in shower with a rain shower.
Second Floor (accessible via fixed staircase): Landing with setup for the central heating combi boiler and washing machine connection. Two bedrooms with dormer windows.
Special Features:
Fireplace;
Fully renovated;
Energy label A;
8 solar panels;
All plumbing in the house has been replaced;
Spacious terraced house with unobstructed views and 5 bedrooms;
Near Heemskerk train station;
Detached, brick storage shed with electricity;
Located in a child-friendly neighborhood with a playground;
The backyard is located on the northwest;
Ideally located in relation to the center of Heemskerk, shops, schools, and main roads.
Interested in this house? Immediately engage your own NVM purchase realtor. Your NVM purchase realtor looks after your interests and saves you time, money, and worries. You can find addresses of fellow NVM purchase realtors on Funda.
Features
Transfer of ownership
- Asking price
- € 489,000 kosten koper
- Asking price per m²
- € 3,420
- Listed since
- Status
- Available
- Acceptance
- Available in consultation
Construction
- Kind of house
- Single-family home, row house
- Building type
- Resale property
- Year of construction
- 1963
- Type of roof
- Gable roof covered with roof tiles
Surface areas and volume
- Areas
- Living area
- 143 m²
- External storage space
- 8 m²
- Plot size
- 147 m²
- Volume in cubic meters
- 465 m³
Layout
- Number of rooms
- 6 rooms (5 bedrooms)
- Number of bath rooms
- 1 bathroom and 1 separate toilet
- Bathroom facilities
- Shower, toilet, and sink
- Number of stories
- 3 stories
- Facilities
- Mechanical ventilation, TV via cable, and solar panels
Energy
- Energy label
- Insulation
- Roof insulation, double glazing, energy efficient window and floor insulation
- Heating
- CH boiler
- Hot water
- CH boiler
- CH boiler
- Gas-fired combination boiler, in ownership
Cadastral data
- HEEMSKERK C 700
- Cadastral map
- Area
- 147 m²
- Ownership situation
- Full ownership
Exterior space
- Location
- In residential district and unobstructed view
- Garden
- Back garden
- Back garden
- 32 m² (5.70 metre deep and 5.70 metre wide)
- Garden location
- Located at the northwest with rear access
Storage space
- Shed / storage
- Detached brick storage
- Facilities
- Electricity
Parking
- Type of parking facilities
- Public parking
Want to be informed about changes immediately?
Save this house as a favourite and receive an email if the price or status changes.
Popularity
0x
Viewed
0x
Saved
08/11/2024
On funda






