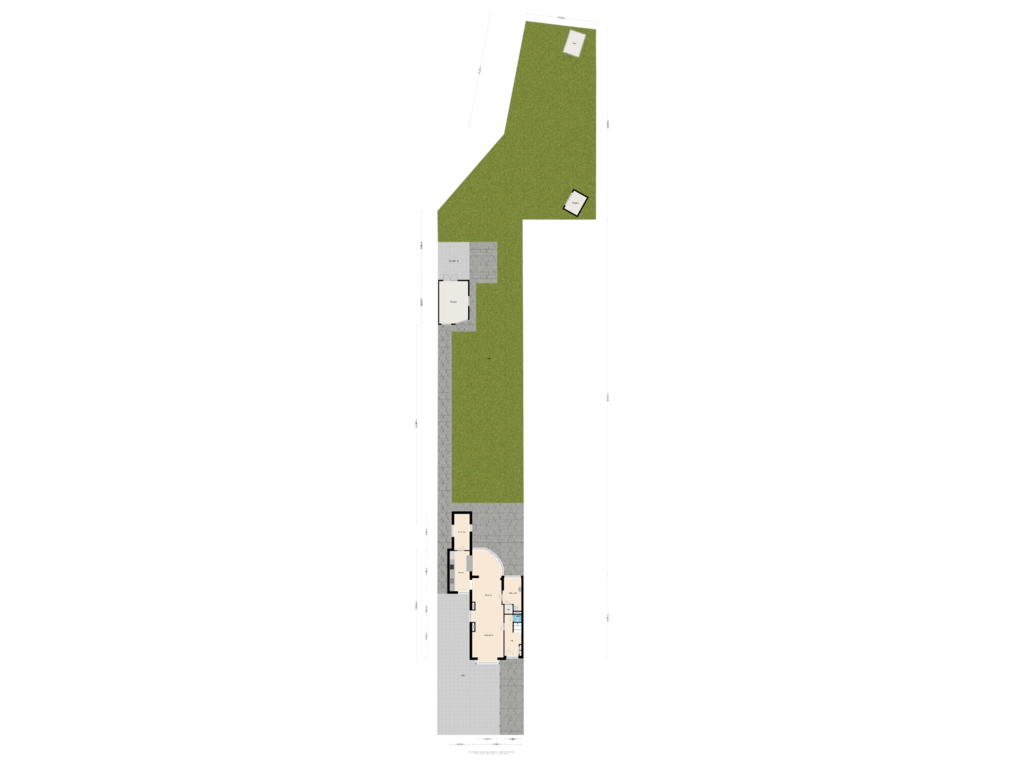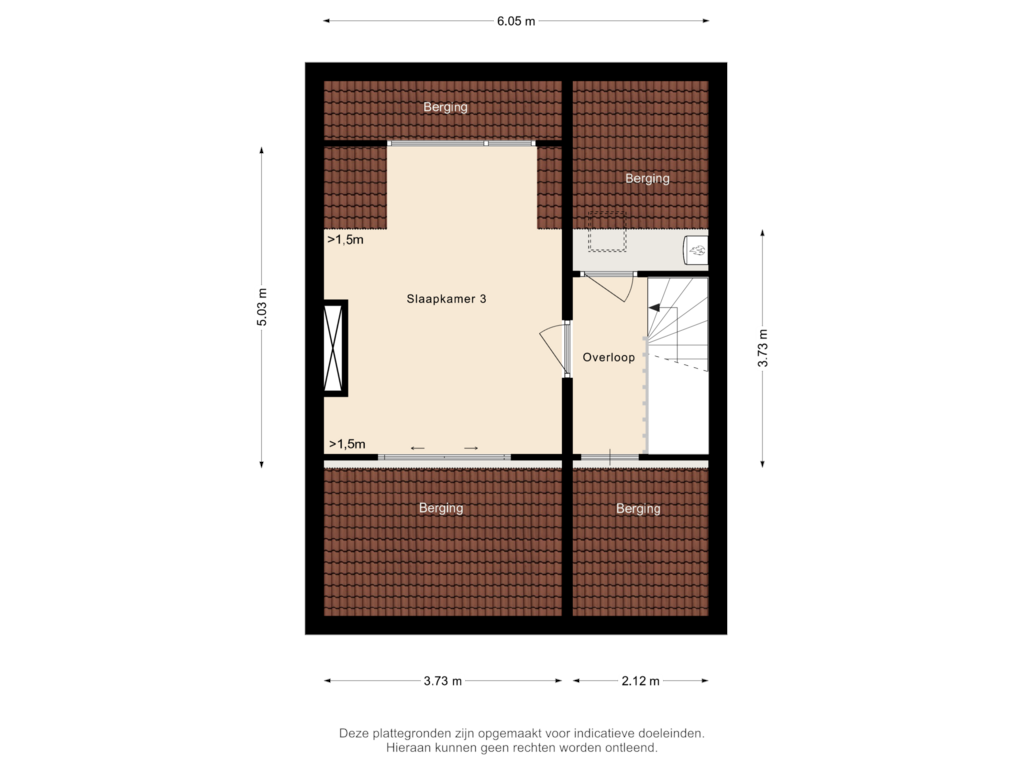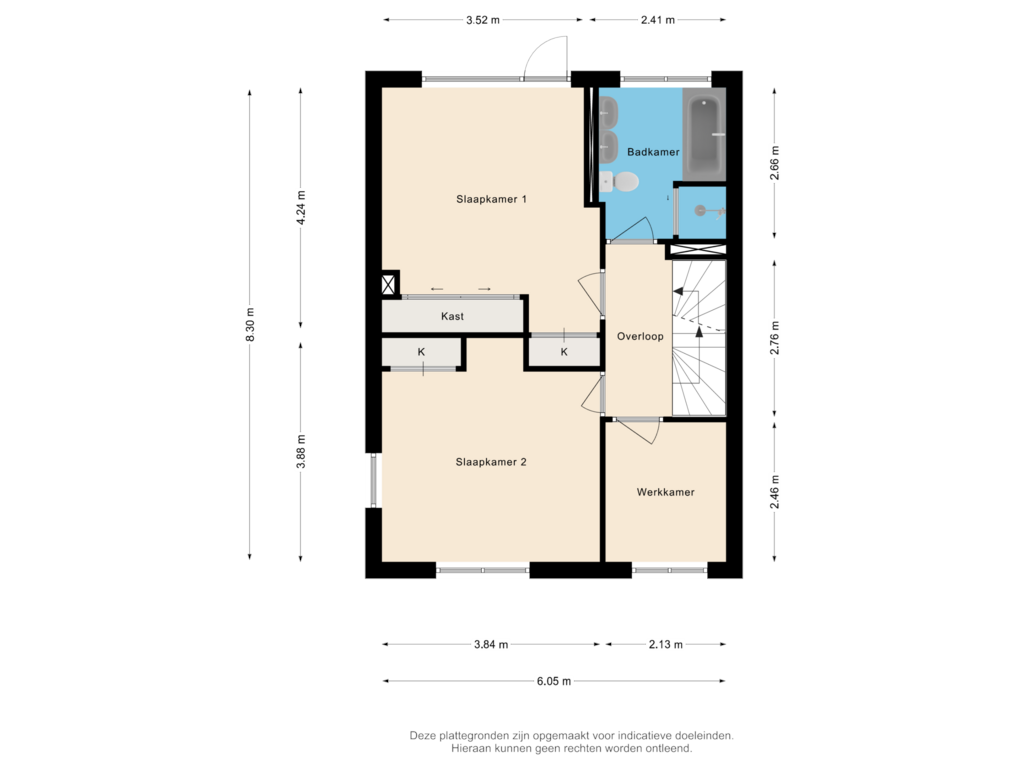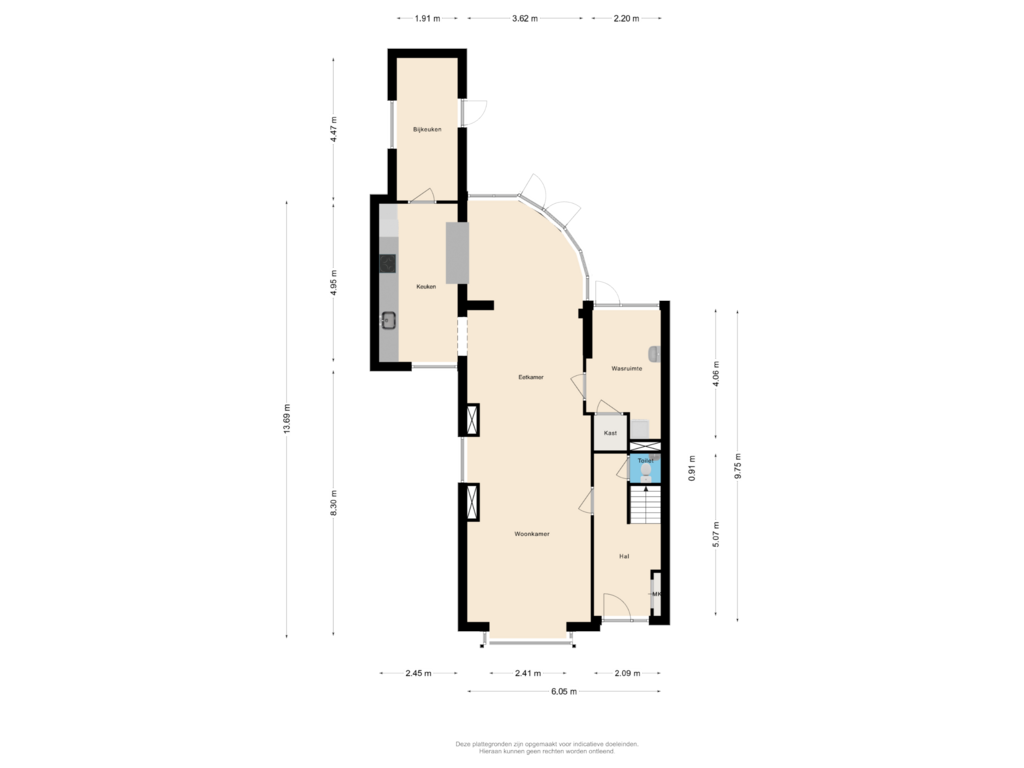This house on funda: https://www.funda.nl/en/detail/koop/heemskerk/huis-strengweg-11/43585229/
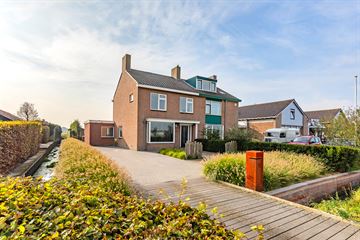
Strengweg 111969 KP HeemskerkHeemskerkerduin
€ 875,000 k.k.
Description
Rural Luxury in the Heart of Heemskerk
Step into your future dream home! This spacious semi-detached house, located in the picturesque horticultural area of Heemskerk, offers an unparalleled lifestyle. With an impressive living space of approximately 169m² and a generous plot of 1037m², this is not just a house, but a unique home.
Enjoy the freedom with a panoramic view at both the front and back of the house. But the highlight? The enormous backyard, approximately 69 meters long and facing south. A haven of tranquility with two garden houses, one of which has a covered terrace and a greenhouse. Here, you can relish sunny afternoons and evenings in complete privacy.
With 4 spacious bedrooms, there is ample space for the whole family. And the location? It is truly perfect. Dunes, beach, and the vibrant center are just a stone's throw away, allowing you to effortlessly switch between tranquility and liveliness.
Recently renovated and fully move-in ready, this horticultural home exudes modern comfort. The cozy living room with parquet floors and stylish tiles forms the heart of the house, while the open kitchen invites for enjoyable meals, and the inviting bar is perfect for relaxing moments. The practical utility room and separate laundry room provide additional convenience.
The four spacious bedrooms, all equipped with high-quality PVC laminate floors, ensure a serene night's rest. The bathroom with bathtub, separate shower cabin, second toilet, and double sink radiates pure relaxation. And as if that's not enough, the attic offers expansion possibilities, allowing you to easily create a fifth bedroom!
Parking for multiple cars is possible on the property at the front of the house. With an energy label C and the option for further sustainability, you are also making a positive impact on the environment.
Heemskerk, with its own railwaystation and perfect accessibility via the A9 to Amsterdam, Alkmaar, and Haarlem, offers the best of both worlds. Discover the perfection of living in Heemskerk and turn this dream into your reality! Call now for a viewing and let yourself be enchanted by this unique opportunity.
Special features:
Approx. 181m² living space
1100m² plot size
Unobstructed views at the front and back
4 bedrooms
Near dunes, beach, and center
Recently renovated and move-in ready
Horticultural home
Interested in this house? Contact your own NVM purchase agent directly. Your NVM purchase agent advocates for your interests and saves you time, money, and worries. Addresses of fellow NVM purchase agents can be found on Funda."
Features
Transfer of ownership
- Asking price
- € 875,000 kosten koper
- Asking price per m²
- € 5,178
- Original asking price
- € 925,000 kosten koper
- Listed since
- Status
- Available
- Acceptance
- Available in consultation
Construction
- Kind of house
- Single-family home, double house
- Building type
- Resale property
- Year of construction
- 1956
- Specific
- Partly furnished with carpets and curtains
- Type of roof
- Gable roof covered with roof tiles
- Quality marks
- Energie Prestatie Advies
Surface areas and volume
- Areas
- Living area
- 169 m²
- External storage space
- 20 m²
- Plot size
- 1,037 m²
- Volume in cubic meters
- 549 m³
Layout
- Number of rooms
- 5 rooms (4 bedrooms)
- Number of bath rooms
- 1 bathroom and 1 separate toilet
- Bathroom facilities
- Shower, double sink, bath, and toilet
- Number of stories
- 3 stories
- Facilities
- Skylight, passive ventilation system, and TV via cable
Energy
- Energy label
- Insulation
- Completely insulated
- Heating
- CH boiler and partial floor heating
- Hot water
- CH boiler
- CH boiler
- Intergas (gas-fired combination boiler from 2023, in ownership)
Cadastral data
- HEEMSKERK E 549
- Cadastral map
- Area
- 550 m²
- Ownership situation
- Full ownership
- HEEMSKERK E 2118
- Cadastral map
- Area
- 76 m²
- Ownership situation
- Full ownership
- HEEMSKERK E 2119
- Cadastral map
- Area
- 411 m²
- Ownership situation
- Full ownership
Exterior space
- Location
- On the edge of a forest, alongside a quiet road, in wooded surroundings, in residential district, rural, open location and unobstructed view
- Garden
- Back garden and front garden
- Back garden
- 738 m² (69.00 metre deep and 10.70 metre wide)
- Garden location
- Located at the south
Storage space
- Shed / storage
- Detached wooden storage
- Facilities
- Electricity
- Insulation
- No insulation
Parking
- Type of parking facilities
- Parking on private property and public parking
Photos 39
Floorplans 4
© 2001-2025 funda







































