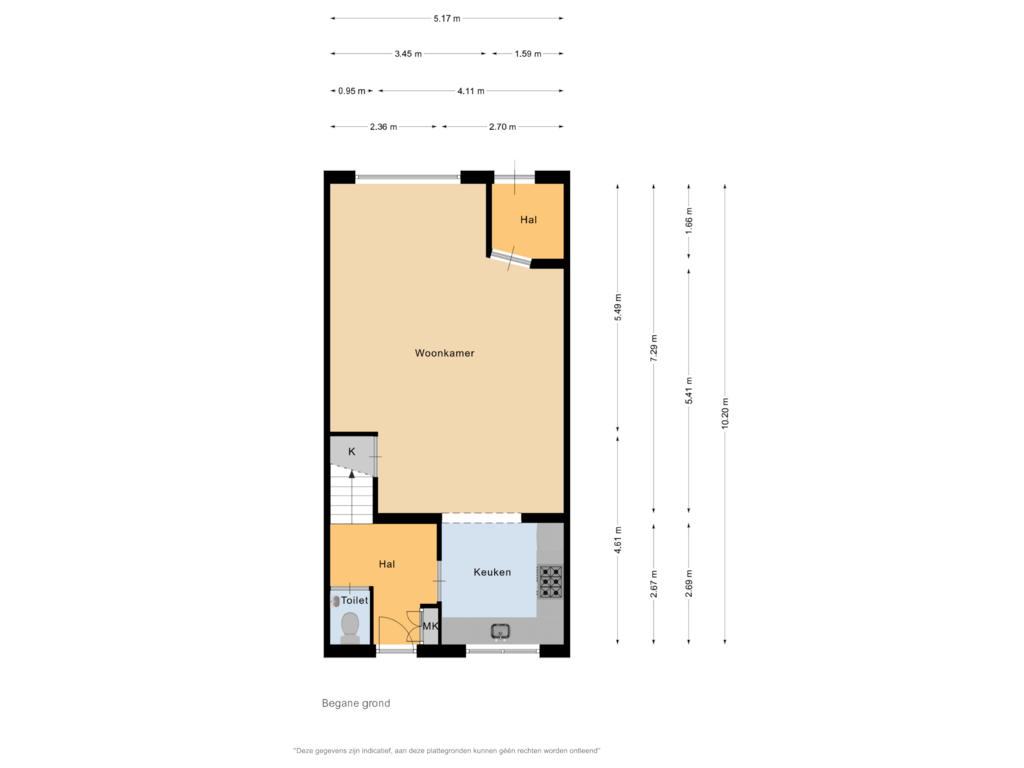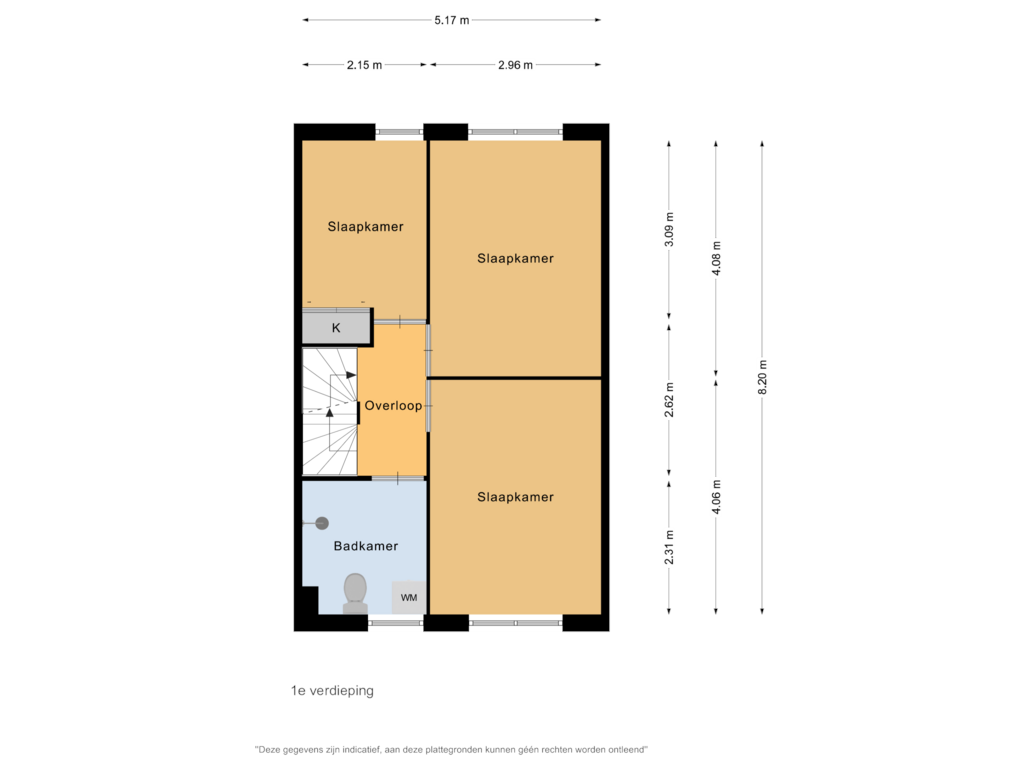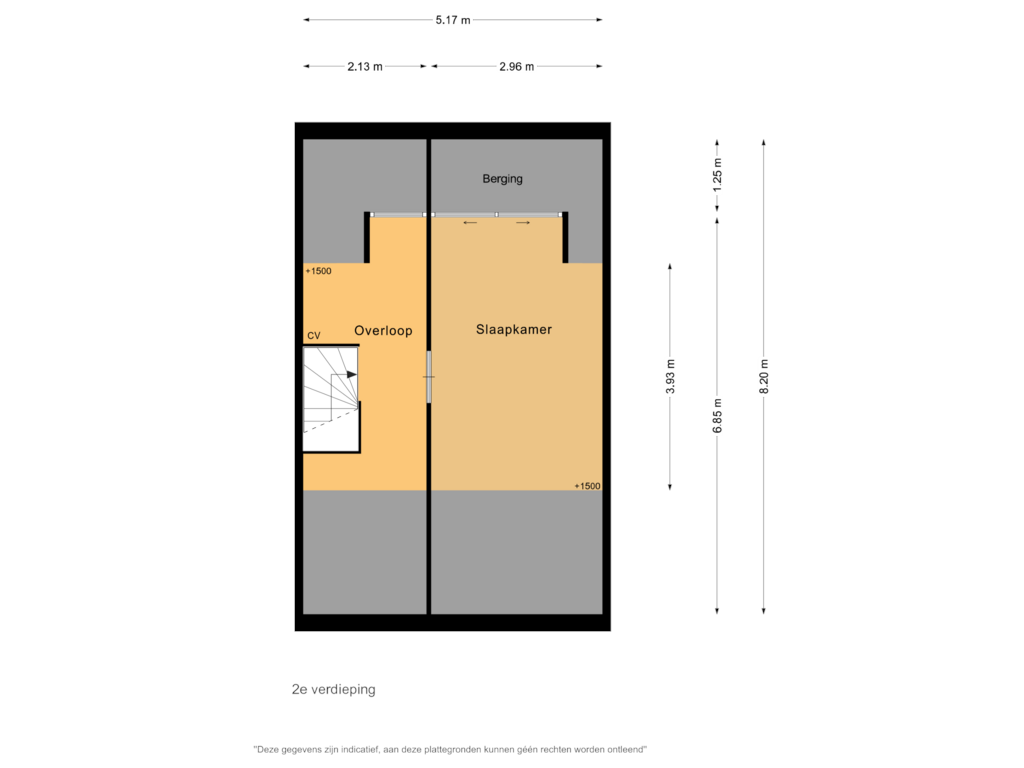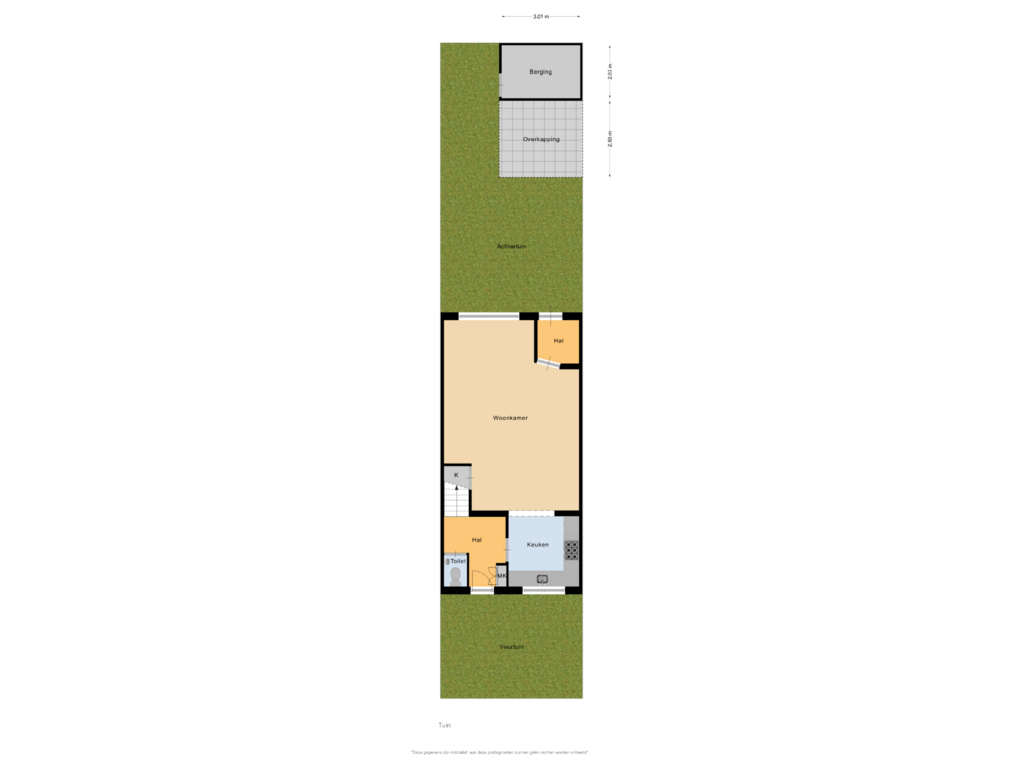This house on funda: https://www.funda.nl/en/detail/koop/heemskerk/huis-vredenburg-41/43799222/
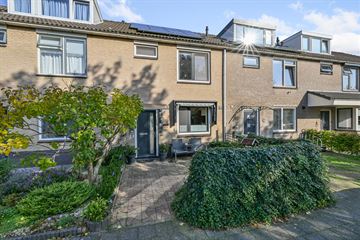
Description
This well-maintained terraced house with an extension at the rear and a deep backyard will surprise you upon entry!
The house features a spacious, garden-oriented living room and an open kitchen at the front. An additional advantage is the plastic window frames, which mean you'll never have to paint again! The deep backyard with a stone shed, cozy canopy, and back entrance is truly delightful and offers a lot of privacy. You can fully enjoy the sun and green views here! Additionally, there are a total of four excellent bedrooms and a complete bathroom on the upper floors. The entire house is neatly finished, well-insulated (energy label A), and always well-maintained. The location is also ideal: a child-friendly residential area near the center of Heemskerk and within cycling distance of the beach, sea, and dunes.
Curious? Quickly make an appointment to admire this gem both inside and out!
Year of construction: 1983 Usable area residential function: approx. 118 m2 Plot area: 139 m2 Energy label: A
Particulars:
Extended terraced house with 4 bedrooms;
Plastic dormer on the attic floor;
Fully equipped with plastic window frames and front and back doors;
Front facade has been cleaned, impregnated, and repointed (2023);
Roof covering of the shed renewed (2023);
10 solar panels available with lease contract (2017);
Deep and sunny backyard with shed and back entrance;
Sunshade at the front;
Spacious bathroom with shower cabin, double sink, and second toilet;
Very child-friendly residential area;
All imaginable amenities within cycling distance, such as Heemskerk and Uitgeest stations, the center with a wide range of shops and cozy terraces, the Heemskerk dunes, and the beach.
Interested in this house? Immediately engage your own NVM purchase broker, as they will look after your interests. And save you time, money, and worries. You can find addresses of fellow NVM purchase brokers on Funda.
Features
Transfer of ownership
- Asking price
- € 415,000 kosten koper
- Asking price per m²
- € 3,517
- Listed since
- Status
- Sold under reservation
- Acceptance
- Available in consultation
Construction
- Kind of house
- Single-family home, row house
- Building type
- Resale property
- Year of construction
- 1983
- Specific
- Partly furnished with carpets and curtains
- Type of roof
- Gable roof covered with roof tiles
Surface areas and volume
- Areas
- Living area
- 118 m²
- External storage space
- 6 m²
- Plot size
- 139 m²
- Volume in cubic meters
- 407 m³
Layout
- Number of rooms
- 5 rooms (4 bedrooms)
- Number of bath rooms
- 1 bathroom and 1 separate toilet
- Bathroom facilities
- Shower, toilet, and washstand
- Number of stories
- 3 stories
- Facilities
- Outdoor awning, optical fibre, mechanical ventilation, TV via cable, and solar panels
Energy
- Energy label
- Insulation
- Energy efficient window and floor insulation
- Heating
- CH boiler
- Hot water
- CH boiler
- CH boiler
- Bosch (gas-fired combination boiler from 2009, in ownership)
Cadastral data
- HEEMSKERK D 6713
- Cadastral map
- Area
- 139 m²
- Ownership situation
- Full ownership
Exterior space
- Location
- Alongside a quiet road and in residential district
- Garden
- Back garden and front garden
- Back garden
- 60 m² (10.90 metre deep and 5.50 metre wide)
- Garden location
- Located at the northeast with rear access
Storage space
- Shed / storage
- Detached brick storage
- Facilities
- Electricity
Parking
- Type of parking facilities
- Public parking
Photos 34
Floorplans 4
© 2001-2024 funda


































