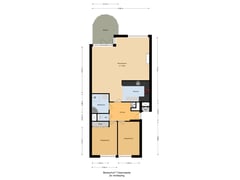Berkenhof 72105 MH HeemstedeZandvoortselaan en Berkenrode en omgeving
- 85 m²
- 2
€ 555,000 k.k.
Description
Beautifully sized apartment in the beloved 'Berkenhof' in Heemstede. Let us take you on a tour:
/ spacious apartment with a favorable south-facing position on the second floor
/ well laid out with a generous living area and two bedrooms
/ lovely south-facing terrace with open, green views
/ adjacent to a stunning natural area, yet within walking distance of the train station and shopping street (Binnenweg)
/ fully single-level living with elevator access
/ the small-scale complex is a leader in sustainability (apartment energy label A)
WILL YOU VISUALLY WALK THROUGH WITH US?
- Ground Floor:
Ample parking available right at the entrance. The small complex features multiple entrances, with the first entrance leading to this apartment. Staircase and elevator access to the second floor. Additionally, the ground floor includes a private (bike) storage room for the apartment.
- The Apartment:
Located on the second floor, this apartment welcomes you through its front door into a hallway connecting all spaces. The living area is generously proportioned (almost 7 meters wide) and enjoys a favorable south-facing orientation. Large windows provide plenty of light and a beautiful view. The semi-open kitchen is neat and fully functional.
From the living area, you access the equally well-positioned terrace. The terrace is spacious, partially covered, and enjoys sunlight nearly all day long.
The two bedrooms are situated at the front, one of which includes a built-in wardrobe. The bathroom is equipped with a shower, sink vanity, and washing machine connection. The toilet is separate and located next to the bathroom.
THE SURROUNDINGS
- 10-minute walk to Albert Heijn and the shopping street (Binnenweg)
- 10-minute walk to Heemstede-Aerdenhout train station (18 minutes to Amsterdam Central, 15 minutes to Leiden)
- 10-minute bike ride to Haarlem city center
- close to beautiful natural areas (Leyduin, Groenendaal, etc.)
GOOD TO KNOW
- the complex invests in sustainability
- apartment energy label A
- central heating system from 2022
- financially healthy Homeowners' Association (VvE)
- service costs: € 225,65
- advance water costs: € 8,50
- small-scale complex with good community spirit
WILL YOU COME FOR A VIEWING?
Our real estate agents are happy to take the time for a tour. Contact our team (wbos makelaars) and schedule an appointment.
Features
Transfer of ownership
- Asking price
- € 555,000 kosten koper
- Asking price per m²
- € 6,529
- Service charges
- € 226 per month
- Listed since
- Status
- Available
- Acceptance
- Available in consultation
Construction
- Type apartment
- Residential property with shared street entrance (apartment)
- Building type
- Resale property
- Year of construction
- 1987
- Accessibility
- Accessible for people with a disability and accessible for the elderly
- Specific
- Partly furnished with carpets and curtains
- Type of roof
- Flat roof covered with asphalt roofing
Surface areas and volume
- Areas
- Living area
- 85 m²
- Exterior space attached to the building
- 9 m²
- External storage space
- 5 m²
- Volume in cubic meters
- 259 m³
Layout
- Number of rooms
- 3 rooms (2 bedrooms)
- Number of bath rooms
- 1 bathroom and 1 separate toilet
- Bathroom facilities
- Shower and washstand
- Number of stories
- 1 story
- Facilities
- Outdoor awning, optical fibre, elevator, mechanical ventilation, passive ventilation system, TV via cable, and solar panels
Energy
- Energy label
- Insulation
- Double glazing, energy efficient window, insulated walls and floor insulation
- Heating
- CH boiler
- Hot water
- CH boiler
- CH boiler
- Gas-fired combination boiler from 2022, in ownership
Cadastral data
- HEEMSTEDE B 9127
- Cadastral map
- Ownership situation
- Full ownership
Exterior space
- Location
- On the edge of a forest, alongside park, in wooded surroundings, in residential district, rural and unobstructed view
- Balcony/roof terrace
- Balcony present
Storage space
- Shed / storage
- Built-in
- Facilities
- Electricity
Parking
- Type of parking facilities
- Public parking
VVE (Owners Association) checklist
- Registration with KvK
- Yes
- Annual meeting
- Yes
- Periodic contribution
- Yes
- Reserve fund present
- Yes
- Maintenance plan
- Yes
- Building insurance
- Yes
Want to be informed about changes immediately?
Save this house as a favourite and receive an email if the price or status changes.
Popularity
0x
Viewed
0x
Saved
04/12/2024
On funda







