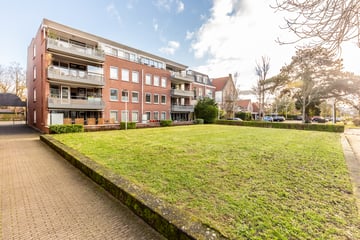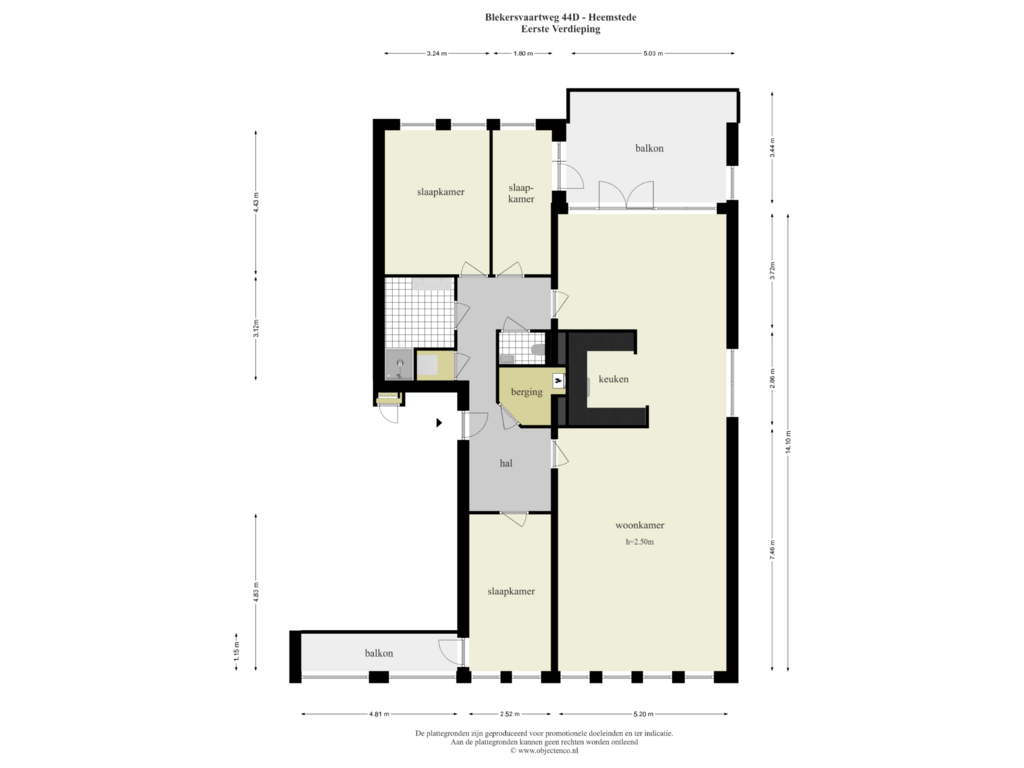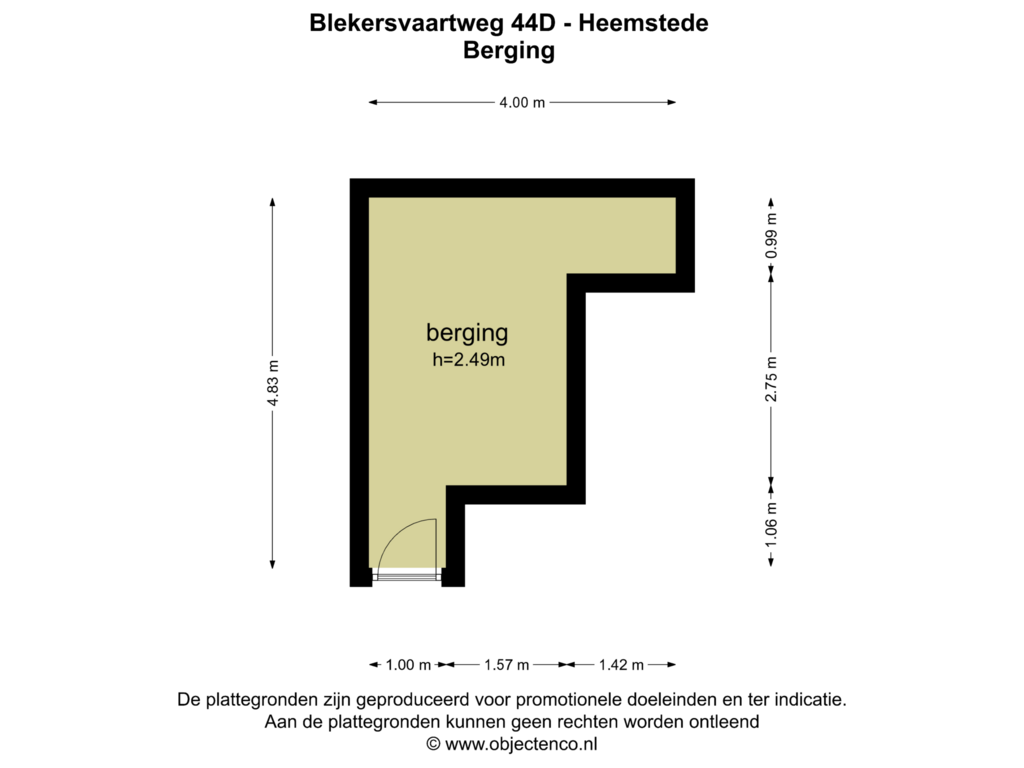
Description
SPACIOUS APARTMENT in the center of Heemstede. Let us take you on a tour:
/ generously sized apartment (approx. 140m² living space + 11m² storage)
/ includes a private parking space in the underground garage
/ large west-facing terrace (17m²) and east-facing balcony (6m²)
/ neatly finished and move-in ready
/ within walking distance of a large supermarket and the charming shopping street (Binnenweg)
/ small, well-maintained apartment complex (built in 2005)
/ located on the first floor, accessible by elevator and stairs
WILL YOU VISUALLY WALK THROUGH WITH US?
- Ground Floor:
Main entrance on Blekersvaartweg. Secure door with video intercom and mailboxes. Neat hall with access to the stairwell and elevator.
- Apartment:
Front door opens to a hallway with space for a wardrobe. From here, you can access all rooms.
Let’s head to the living room. This space is impressively large (approx. 7.50m deep and 5.20m wide). Four front-facing windows provide ample light from morning to early afternoon, with pleasant views over the Blekersvaartweg. Adjacent is the semi-open kitchen, which leads to the rear living area (approx. 6.60m deep and 5.20m wide). The kitchen is well-maintained and equipped with various built-in appliances. The rear living area features a large window and French doors opening onto the partially covered west-facing terrace—a delightful space to blend indoor and outdoor living.
The apartment includes three bedrooms. The master bedroom is at the rear, offering enough space for a large bed and wardrobe. The other two bedrooms are smaller, perfect as guest rooms or home offices. The bedroom at the front opens onto the east-facing balcony—a cozy spot for morning coffee with a view of the Blekersvaart.
The sanitary facilities are in excellent condition, with the toilet located separately from the bathroom. The bathroom is spacious and currently features a shower and double sink. A designated cupboard accommodates the washing machine and dryer. Additionally, the apartment includes an internal storage room, ideal for keeping supplies and household items.
- Storage and Parking:
The large storage room (11m²) and private parking space are accessible via the elevator. Parking spaces are sometimes sold separately, but we offer this one included with the apartment.
GOOD TO KNOW:
- all central amenities within walking distance
- modern, well-insulated apartment complex
- healthy and active Homeowners' Association (VvE)
- service costs €279.22 for the apartment and storage, €18.61 for the parking space
- documentation available via online viewing file
- delivery in consultation
WILL YOU COME FOR A VIEWING?
A visit says it all. Our real estate agents are happy to take the time for a relaxed tour. Contact our team (wbos makelaars) to schedule an appointment.
Features
Transfer of ownership
- Asking price
- € 795,000 kosten koper
- Asking price per m²
- € 5,719
- Service charges
- € 279 per month
- Listed since
- Status
- Sold under reservation
- Acceptance
- Available in consultation
- VVE (Owners Association) contribution
- € 297.83 per month
Construction
- Type apartment
- Apartment with shared street entrance (apartment)
- Building type
- Resale property
- Year of construction
- 2005
- Type of roof
- Combination roof covered with asphalt roofing and roof tiles
Surface areas and volume
- Areas
- Living area
- 139 m²
- Exterior space attached to the building
- 23 m²
- External storage space
- 11 m²
- Volume in cubic meters
- 435 m³
Layout
- Number of rooms
- 4 rooms (3 bedrooms)
- Number of bath rooms
- 1 bathroom and 1 separate toilet
- Bathroom facilities
- Shower and double sink
- Number of stories
- 1 story
- Located at
- 1st floor
- Facilities
- Outdoor awning, optical fibre, mechanical ventilation, passive ventilation system, and TV via cable
Energy
- Energy label
- Insulation
- Roof insulation, double glazing, energy efficient window, insulated walls and floor insulation
- Heating
- CH boiler
- Hot water
- CH boiler
- CH boiler
- Intergas (gas-fired combination boiler, in ownership)
Cadastral data
- HEEMSTEDE B 9915
- Cadastral map
- Ownership situation
- Full ownership
- HEEMSTEDE A 9915
- Cadastral map
- Ownership situation
- Full ownership
Exterior space
- Location
- Alongside waterfront, in centre, in residential district and unobstructed view
- Garden
- Sun terrace
- Sun terrace
- 17 m² (3.44 metre deep and 5.03 metre wide)
- Garden location
- Located at the west
- Balcony/roof terrace
- Balcony present
Storage space
- Shed / storage
- Built-in
- Facilities
- Electricity
Garage
- Type of garage
- Built-in, underground parking and parking place
- Capacity
- 1 car
- Facilities
- Electricity
Parking
- Type of parking facilities
- Parking on gated property, public parking and parking garage
VVE (Owners Association) checklist
- Registration with KvK
- Yes
- Annual meeting
- Yes
- Periodic contribution
- Yes (€ 297.83 per month)
- Reserve fund present
- Yes
- Maintenance plan
- Yes
- Building insurance
- Yes
Photos 32
Floorplans 2
© 2001-2025 funda

































