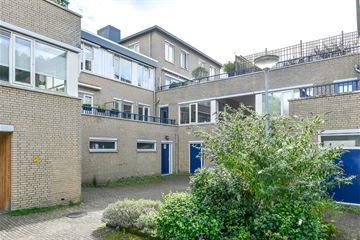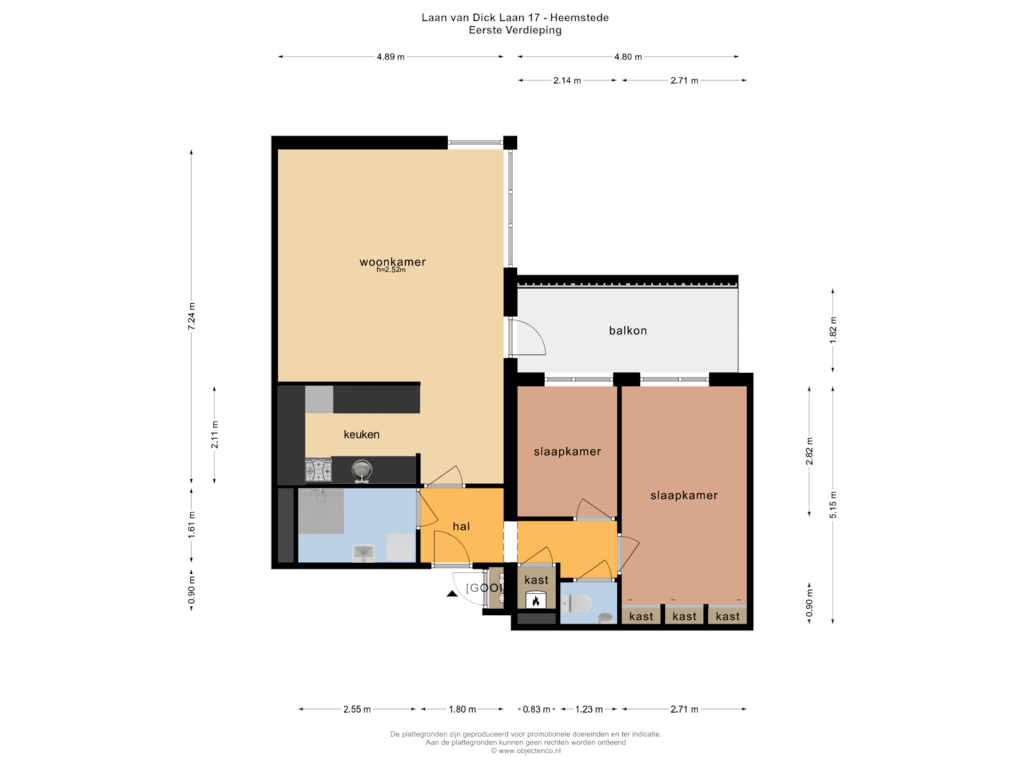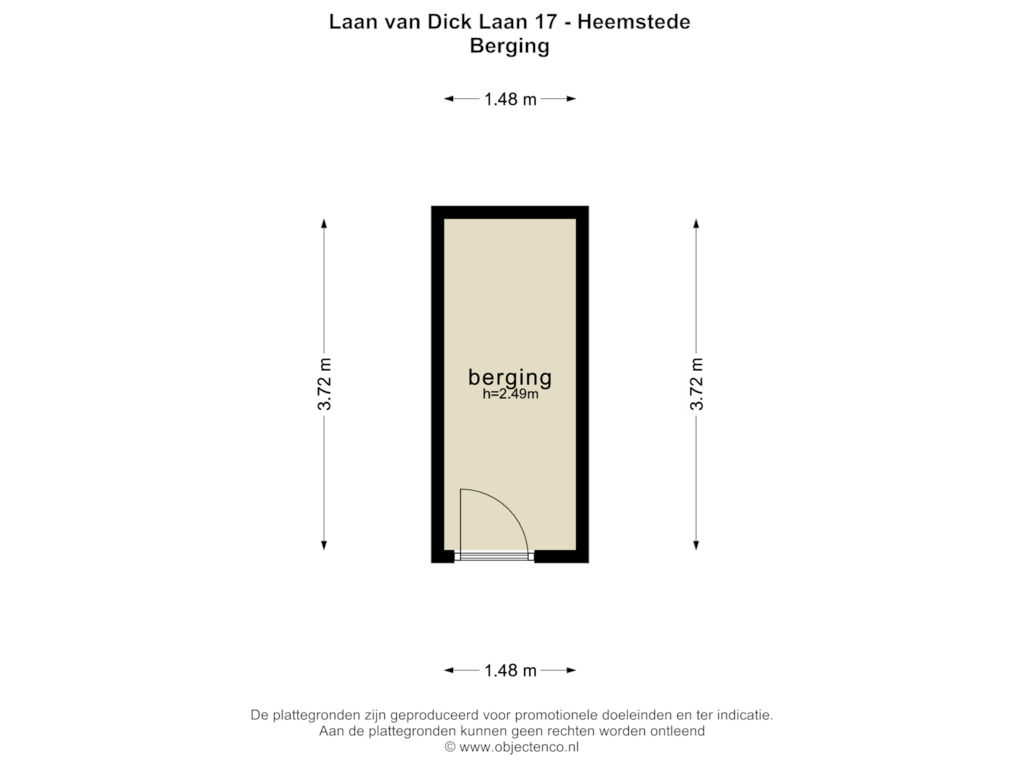
Laan van Dick Laan 172101 PM HeemstedeCentrum
€ 395,000 k.k.
Description
Very centrally located in the “Blekersvaartkwartier” 3-room apartment. Near the shopping street of Heemstede “De Binnenweg” with a wide variety of stores and an Albert Heijn supermarket around the corner. The house has a living area of approximately 70 m2 with a terrace facing west and a separate storage room on the ground floor.
The apartment is located near railway station Heemstede-Aerdenhout, roads to Amsterdam, Schiphol and The Hague and 15 cycling minutes from the bustling center of Haarlem. The beach and dunes are also nearby. In short, a wonderful place to live!
Layout:
First floor: Closed entrance with doorbells and mailboxes, recently renovated hall with access to staircase.
1st floor: Entrance hall, bright living room with open kitchen, access to the terrace (west), 2 bedrooms, bathroom with shower, sink and washing machine connection, separate toilet, central heating room (central heating renewed in 2024).
Details:
- For layout and dimensions: see color plans
- Living area approx 70 m2 (NEN2580 measurement report available) content approx 276 m3
- Built in 1986
- Energy label B
- Very centrally located in the popular district Blekersvaart
- Near Albert Heijn, shopping street Binnenweg and opposite the forest!
- Free parking in the immediate vicinity
- Entrance and staircase recently renovated
- Healthy Owners Association (VvE)
- Monthly contribution: € 165,37
- Delivery in consultation
Features
Transfer of ownership
- Asking price
- € 395,000 kosten koper
- Asking price per m²
- € 5,643
- Listed since
- Status
- Available
- Acceptance
- Available in consultation
- VVE (Owners Association) contribution
- € 165.37 per month
Construction
- Type apartment
- Apartment with shared street entrance (apartment)
- Building type
- Resale property
- Year of construction
- 1986
- Type of roof
- Flat roof
Surface areas and volume
- Areas
- Living area
- 70 m²
- Exterior space attached to the building
- 9 m²
- External storage space
- 6 m²
- Volume in cubic meters
- 276 m³
Layout
- Number of rooms
- 3 rooms (2 bedrooms)
- Number of bath rooms
- 1 bathroom and 1 separate toilet
- Bathroom facilities
- Shower and sink
- Number of stories
- 1 story
Energy
- Energy label
- Insulation
- Double glazing and insulated walls
- Heating
- CH boiler
- Hot water
- CH boiler
- CH boiler
- Intergas Kompact HRE28/24A (gas-fired combination boiler from 2024, in ownership)
Cadastral data
- HEEMSTEDE B 9136
- Cadastral map
- Ownership situation
- Full ownership
Exterior space
- Location
- In residential district
- Balcony/roof terrace
- Balcony present
Storage space
- Shed / storage
- Storage box
- Facilities
- Electricity
Parking
- Type of parking facilities
- Public parking
VVE (Owners Association) checklist
- Registration with KvK
- Yes
- Annual meeting
- Yes
- Periodic contribution
- Yes (€ 165.37 per month)
- Reserve fund present
- Yes
- Maintenance plan
- Yes
- Building insurance
- Yes
Photos 25
Floorplans 2
© 2001-2024 funda


























