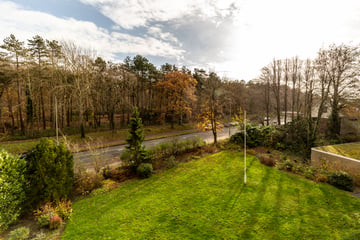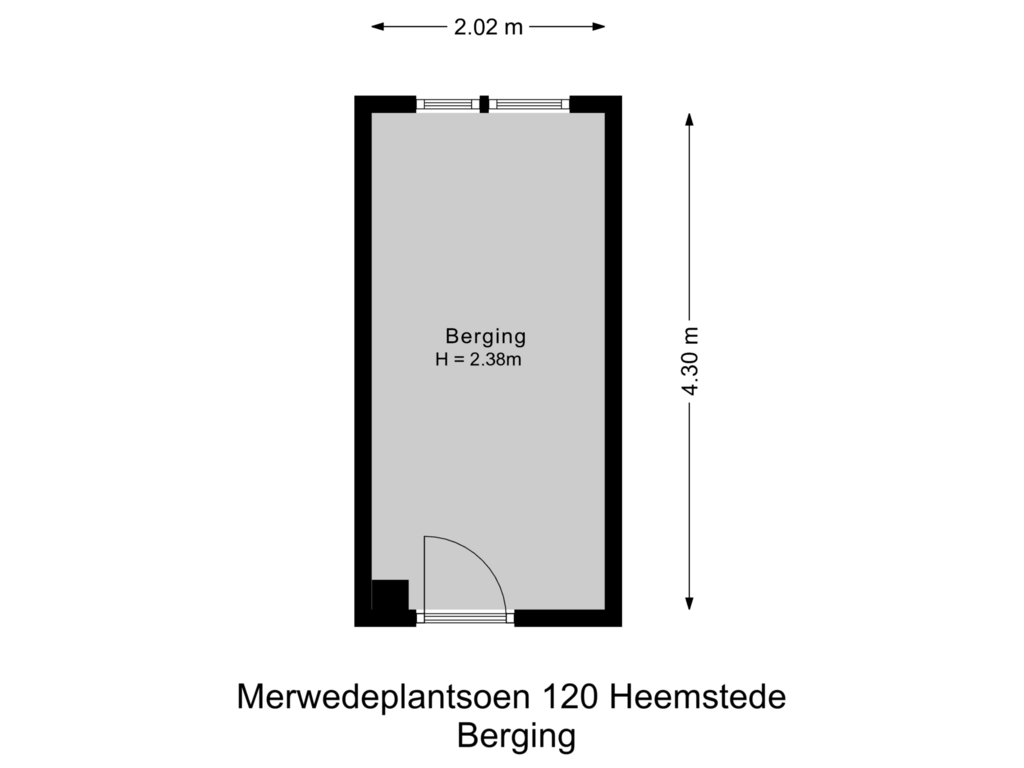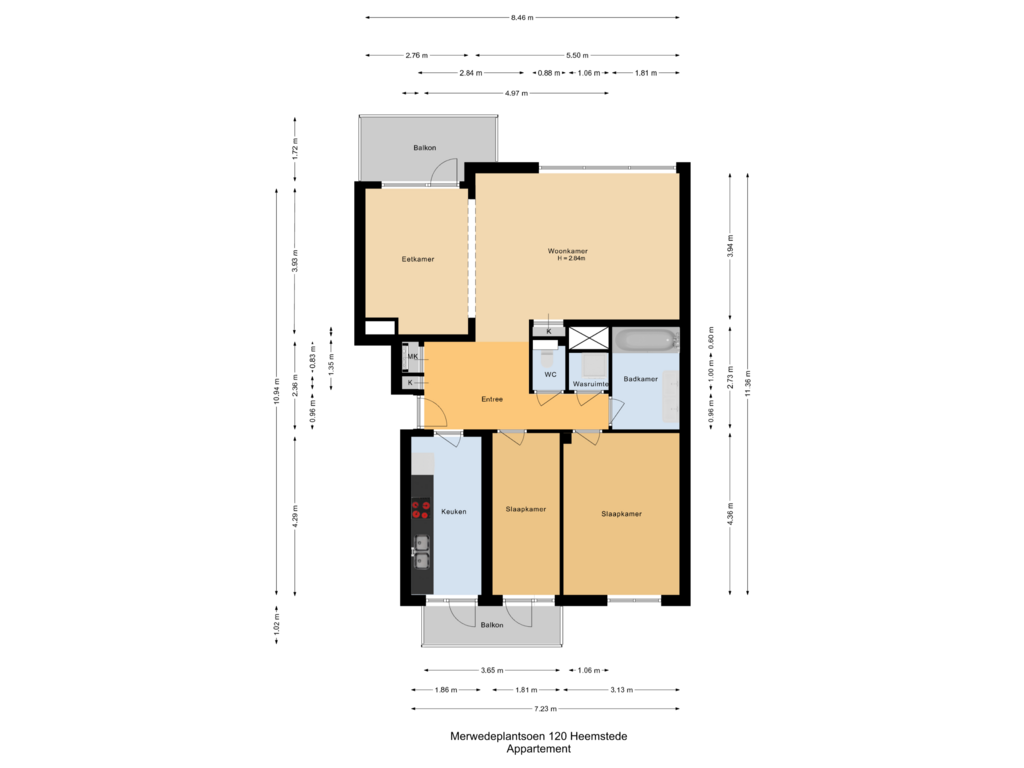
Merwedeplantsoen 1202105 VP HeemstedeRivierenbuurt
€ 375,000 k.k.
Description
Spacious and Bright Apartment with Stunning Views of Groenendaalse Bos. Let us walk you through:
/ spacious and well-laid-out apartment (approx. 85 m² living space + 10 m² storage)
/ high ceilings and large windows offering beautiful views
/ two balconies (facing southeast and southwest)
/ two bedrooms (previously three)
/ small-scale apartment complex with an elevator
/ shared inner garden
WALK ALONG WITH US
This apartment is located at Merwedeplantsoen in Heemstede, bordering Groenendaalse Bos. It is part of a well-maintained, small-scale apartment complex. Let’s take a look inside!
- Entrance:
Through the shared hallway, you’ll find access to the elevator and the stairwell. The spacious private storage unit is also located here. The elevator or stairs will take you to the third floor, where the apartment is situated.
- Apartment:
Step into the entrance hall, which features a cloakroom, a meter cupboard, and a separate toilet. The living room is bright and spacious, thanks to the large windows, and offers stunning views of the lush surroundings. From the spacious living and dining area, you can step onto the southeast-facing balcony to take in the scenery. The kitchen is equipped with various built-in appliances and opens onto a southwest-facing balcony with unobstructed views.
The apartment includes two good-sized bedrooms: one generously proportioned and the other ideal as a child’s or home office. The bathroom is neatly finished and features a walk-in bath with a shower and a double sink. The washing and drying setup is conveniently located in a built-in closet in the hallway.
DISCOVER THE AREA
This complex is centrally located in Heemstede. A supermarket is within walking distance, as is the lively shopping street Raadhuisstraat-Binnenweg. A short bike ride will take you to Haarlem’s city center. Prefer nature? Cycle to the dunes, the beach, or walk across the street to Groenendaalse Bos. Amsterdam, Schiphol Airport, and The Hague are also easily accessible.
GOOD TO KNOW:
- two lovely balconies (east and west-facing)
- apartment with large windows, plenty of natural light, and stunning views
- healthy and active Homeowners’ Association (VvE)
- monthly VvE service fees: €267.25
- monthly heating cost advance: €195
- transfer date in consultation
- user clause applies
- documentation available upon request
WOULD YOU LIKE A VIEWING?
Our agents would be happy to take the time for a relaxed tour. Contact our team to schedule an appointment. More photos and videos of this property can already be found on our socials
Features
Transfer of ownership
- Asking price
- € 375,000 kosten koper
- Asking price per m²
- € 4,412
- Service charges
- € 267 per month
- Listed since
- Status
- Available
- Acceptance
- Available in consultation
Construction
- Type apartment
- Apartment with shared street entrance (apartment)
- Building type
- Resale property
- Year of construction
- 1968
- Accessibility
- Accessible for the elderly
- Type of roof
- Flat roof covered with asphalt roofing
Surface areas and volume
- Areas
- Living area
- 85 m²
- Exterior space attached to the building
- 10 m²
- External storage space
- 9 m²
- Volume in cubic meters
- 294 m³
Layout
- Number of rooms
- 3 rooms (2 bedrooms)
- Number of bath rooms
- 1 bathroom and 1 separate toilet
- Bathroom facilities
- Shower and double sink
- Number of stories
- 1 story
- Located at
- 3rd floor
- Facilities
- Outdoor awning, elevator, and mechanical ventilation
Energy
- Energy label
- Insulation
- Double glazing, energy efficient window and draft protection
- Heating
- Communal central heating
- Hot water
- Central facility
Cadastral data
- HEEMSTEDE B 7914
- Cadastral map
- Ownership situation
- Full ownership
Exterior space
- Location
- On the edge of a forest, in wooded surroundings, in residential district and unobstructed view
- Balcony/roof terrace
- Balcony present
Storage space
- Shed / storage
- Built-in
- Facilities
- Electricity
Parking
- Type of parking facilities
- Public parking
VVE (Owners Association) checklist
- Registration with KvK
- Yes
- Annual meeting
- Yes
- Periodic contribution
- Yes
- Reserve fund present
- Yes
- Maintenance plan
- Yes
- Building insurance
- Yes
Photos 24
Floorplans 2
© 2001-2024 funda

























