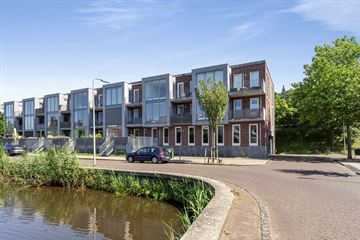This house on funda: https://www.funda.nl/en/detail/koop/heemstede/appartement-pelikaanlaan-25/43617030/

Description
With a great unobstructed view over the water you will find on the 1st floor of a modern apartment complex this corner apartment with sunny balcony, private storage and parking. The apartment is literally a 1 to 3 minute walk from the railway station and the stores of Heemstede/Aerdenhout. In 2010 this complex was built energy efficient (energy label A). Partly because of the industrial atrium gallery, the apartment is low noise and in winter this provides extra insulation. The apartment has many windows because of its corner location, making it nice and light inside and you have a nice view. Also worth mentioning is that you have no neighbors below and both the front and rear is free. The 3 room apartment has a living room, a modern kitchen, 2 bedrooms, a modern bathroom, a spacious boiler / laundry room and a balcony facing west. In the basement you will find your own storage room and in the closed parking basement you have access to a private parking space and the ability to park your bike in the communal bicycle storage. The complex also has a closed entrance and an elevator.
The apartment is centrally located in the popular Vogelpark. The NS-Station Heemstede-Aerdenhout with direct connections to Haarlem, Amsterdam, Leiden and The Hague is very close by and also around the corner you will find the shopping street with several specialty stores and a supermarket. With a few cycling minutes you are on the Binnenweg/Raadhuisstraat where you can store and / or have a bite to eat. And you are so in the heart of Haarlem or on the beach of Zandvoort. For children there is a playground in the residential area and both primary, secondary and higher education are a short distance away. Furthermore, you will find close to various sports facilities, nature reserves and of course the highways.
Layout:
Ground floor: stairs to closed entrance with doorbells and mailboxes, communal hall with elevator and staircase and access to closed underground parking and private storage.
1st floor: entrance apartment, spacious hall with modern toilet with fountain and washer / boiler room with central heating boiler and washer / dryer connections, very bright living room with large windows, unique view over water and door to balcony, modern semi open kitchen with appliances, bedroom with extra side window, bedroom with 2 double doors to balcony and extra side windows, modern bathroom with bath / shower combination with hand shower and rain shower, washbasin and towel radiator
Details:
* Living area approx 77 m2 and capacity approx 250 m3
* Fully insulated, energy label A
* Very bright 3 room corner apartment
* Nice view over water
* Sunny balcony facing west
* NO neighbors below
* Elevator
* Private parking in enclosed parking garage and storage in basement.
* Service costs currently € 188,50 per month.
* Healthy public limited company.
* For layout and dimensions see floor plans
* An extensive sales brochure can be downloaded from our site.
* Delivery in consultation
Features
Transfer of ownership
- Last asking price
- € 450,000 kosten koper
- Asking price per m²
- € 5,844
- Status
- Sold
- VVE (Owners Association) contribution
- € 188.50 per month
Construction
- Type apartment
- Apartment with shared street entrance (apartment)
- Building type
- Resale property
- Year of construction
- 2010
- Type of roof
- Flat roof covered with asphalt roofing
Surface areas and volume
- Areas
- Living area
- 77 m²
- Exterior space attached to the building
- 6 m²
- External storage space
- 4 m²
- Volume in cubic meters
- 250 m³
Layout
- Number of rooms
- 3 rooms (2 bedrooms)
- Number of bath rooms
- 1 bathroom and 1 separate toilet
- Bathroom facilities
- Bath and washstand
- Number of stories
- 1 story
- Located at
- 1st floor
- Facilities
- Elevator and TV via cable
Energy
- Energy label
- Insulation
- Completely insulated
- Heating
- CH boiler
- Hot water
- CH boiler
- CH boiler
- Intergas (gas-fired combination boiler from 2010, in ownership)
Cadastral data
- HEEMSTEDE B 10112
- Cadastral map
- Ownership situation
- Full ownership
Exterior space
- Location
- Alongside a quiet road, in residential district and unobstructed view
- Balcony/roof terrace
- Balcony present
Storage space
- Shed / storage
- Storage box
Garage
- Type of garage
- Built-in and parking place
- Capacity
- 1 car
Parking
- Type of parking facilities
- Parking on gated property and parking garage
VVE (Owners Association) checklist
- Registration with KvK
- Yes
- Annual meeting
- Yes
- Periodic contribution
- Yes (€ 188.50 per month)
- Reserve fund present
- Yes
- Maintenance plan
- Yes
- Building insurance
- Yes
Photos 36
© 2001-2024 funda



































