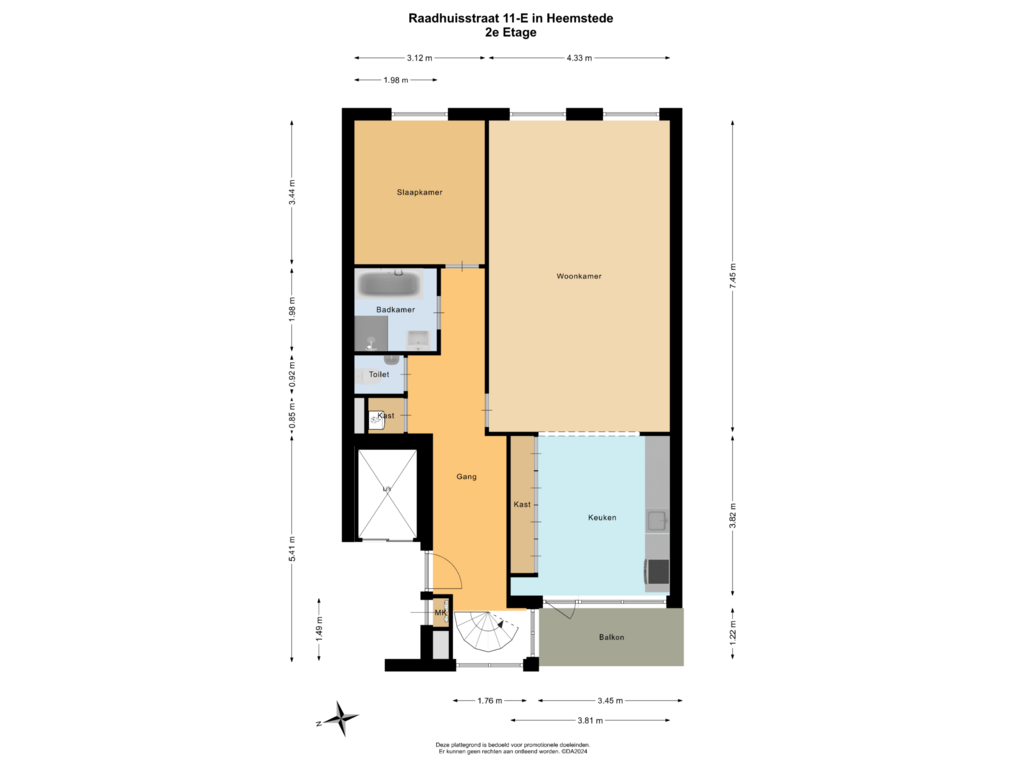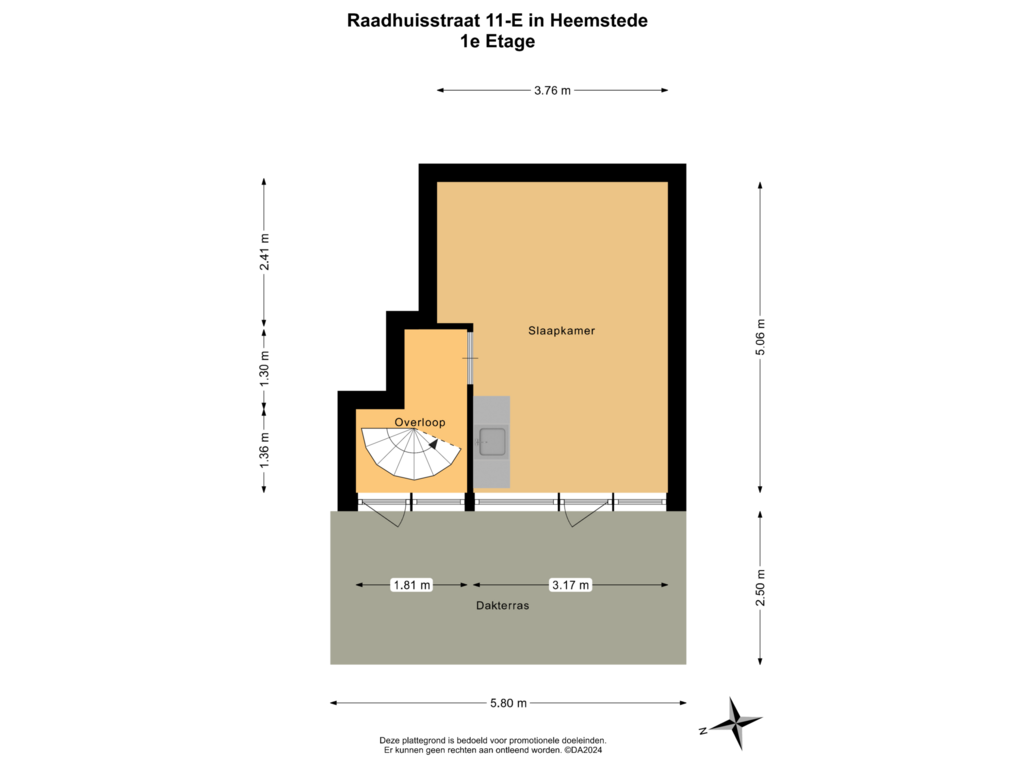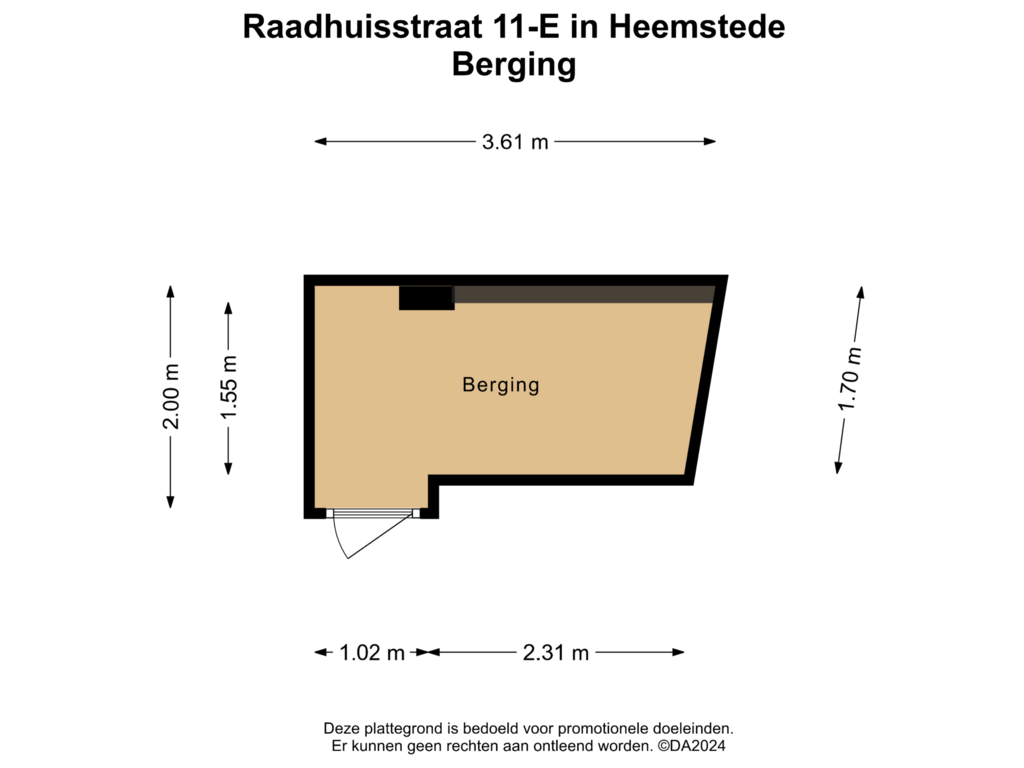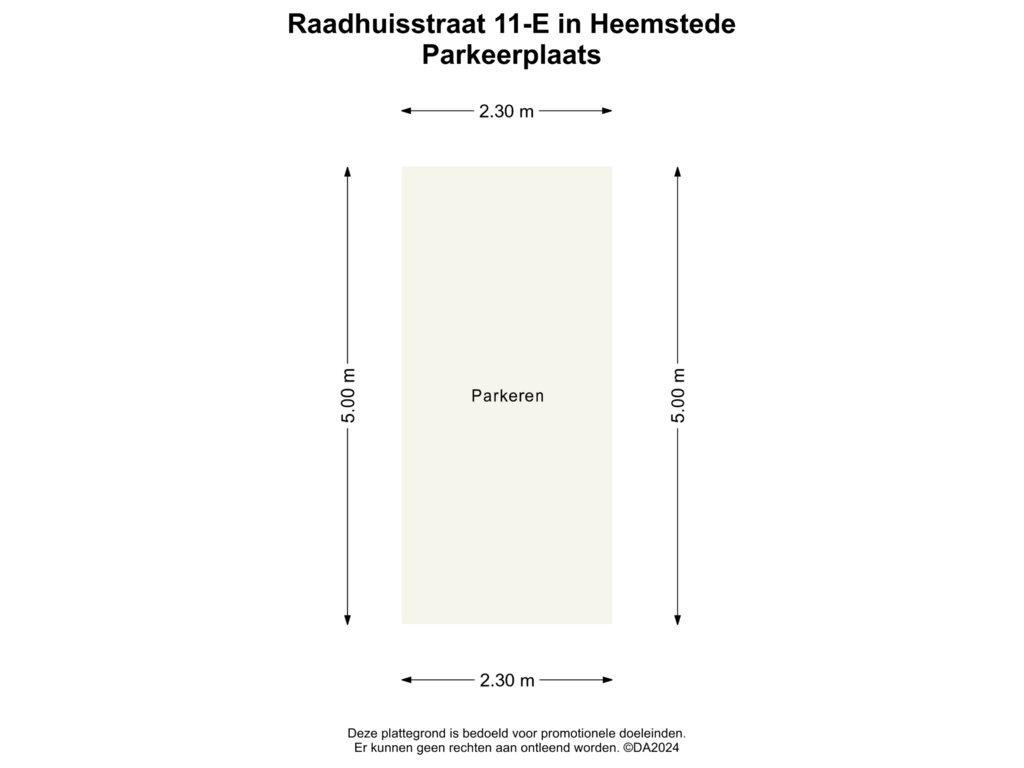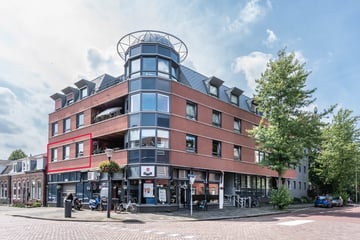
Description
Incredibly nice maisonette apartment right in the center of Heemstede with private parking and storage in underground parking garage.
The house is located on the 1st floor of the small apartment complex ''Raadstede'' and has an elevator or and maintained staircase. The spacious living room is located on the east side and has a great view over the shopping street. On the west side is the spacious open kitchen which provides direct access to the sunny and secluded balcony facing west / southwest, where you can enjoy the afternoon / evening sun. The playful layout makes this maisonette even more fun! There are 2 good bedrooms, one of which is located downstairs and has its own pantry and access to the spacious sun terrace that is also located on the west/southwest. This multifunctional terrace room lends itself perfectly as a bedroom/guest room but also as a studio/office or study. The spacious terrace feels even more spacious as it connects to the common outdoor area and thus offers many hours of sunshine!
In addition, the apartment also features a separate storage room and private parking in the underground parking garage which is only accessible to owners through an electric garage door.
The location is truly ideal!
The apartment is located on the pleasant shopping street the Raadhuisstraat which continues into the Binnenweg. You can go here for your daily shopping, but also for a snack and a drink. The weekly market on Wednesday is also worth a visit. The nice thing about this location is that it is not only close to the stores, but also the NS-station Heemstede/Aerdenhout, several bus stops and several highways are in the immediate vicinity. For a good walk you can walk into the Groenendaal forest in no time. And the beach and dunes are also a short bike ride away.
Layout:
Ground floor: main entrance with mailboxes and doorbells, hall with elevator and staircase, access to the basement with private parking and storage.
1st floor: the elevator is next to your entrance, hall with videophone, storage closet with C.V.- installation, toilet with fountain, spacious living room with nice view of the Raadhuisstraat, open kitchen with appliances including refrigerator (Bauknecht), dishwasher (Bosch), combi-oven/magnetron (AEG), induction hob (Siemens) with extractor hood, fitted wardrobes for ample storage space and door to the balcony which is located on the west, bedroom at the front, bathroom with bathtub, walk-in shower and sink, stairs to.
One floor below (accessible from the house by a staircase): second large multifunctional bedroom / office This room has a pantry and a door to a spacious private terrace adjacent to the common terrace / patio.
Particulars:
* For layout and dimensions see color plan
* According to NEN2580 measuring instructions and measurement report available.
* Living area approx 99 m2, content approx 304 m3, outdoor 18 m2.
* Built in 1998
* Spacious living room with open kitchen and nice sightline over the shopping street
* Good outdoor space, a balcony from the kitchen, private terrace and communal terrace / patio (west / southwest)
* Full double glazing
* Private parking and storage in the underground and closed parking garage
* Located in a nice and central residential area, near stores, train station and a short distance from the beach and sea.
* Very well maintained apartment complex with active association of owners.
* The service costs are currently € 214,67 per month (house and garage) including cleaning, maintenance of building, general facilities and major maintenance reservations.
* Delivery in consultation, soon
* Inside awning west side to take over from tenant
* Kitchen island, stools and 1st floor bedroom linen closet remain behind.
Features
Transfer of ownership
- Asking price
- € 475,000 kosten koper
- Asking price per m²
- € 4,612
- Service charges
- € 215 per month
- Listed since
- Status
- Available
- Acceptance
- Available in consultation
- VVE (Owners Association) contribution
- € 214.67 per month
Construction
- Type apartment
- Maisonnette (apartment)
- Building type
- Resale property
- Year of construction
- 1999
- Type of roof
- Flat roof
Surface areas and volume
- Areas
- Living area
- 103 m²
- Exterior space attached to the building
- 19 m²
- External storage space
- 6 m²
- Volume in cubic meters
- 315 m³
Layout
- Number of rooms
- 3 rooms (2 bedrooms)
- Number of bath rooms
- 1 bathroom and 1 separate toilet
- Bathroom facilities
- Shower, bath, and sink
- Number of stories
- 2 stories
- Located at
- 1st floor
- Facilities
- Elevator and mechanical ventilation
Energy
- Energy label
- Insulation
- Completely insulated
- Heating
- CH boiler
- Hot water
- CH boiler
- CH boiler
- Gas-fired combination boiler, in ownership
Cadastral data
- HEEMSTEDE B 9627
- Cadastral map
- Ownership situation
- Full ownership
- HEEMSTEDE B 9627
- Cadastral map
- Ownership situation
- Full ownership
Exterior space
- Location
- In centre
- Balcony/roof terrace
- Roof terrace present and balcony present
Storage space
- Shed / storage
- Built-in
- Facilities
- Electricity
Garage
- Type of garage
- Parking place
Parking
- Type of parking facilities
- Paid parking and public parking
VVE (Owners Association) checklist
- Registration with KvK
- Yes
- Annual meeting
- Yes
- Periodic contribution
- Yes (€ 214.67 per month)
- Reserve fund present
- Yes
- Maintenance plan
- Yes
- Building insurance
- Yes
Photos 36
Floorplans 4
© 2001-2024 funda




































