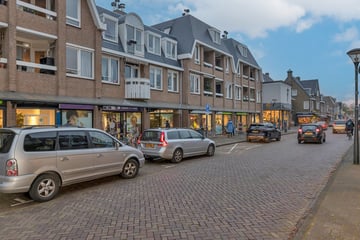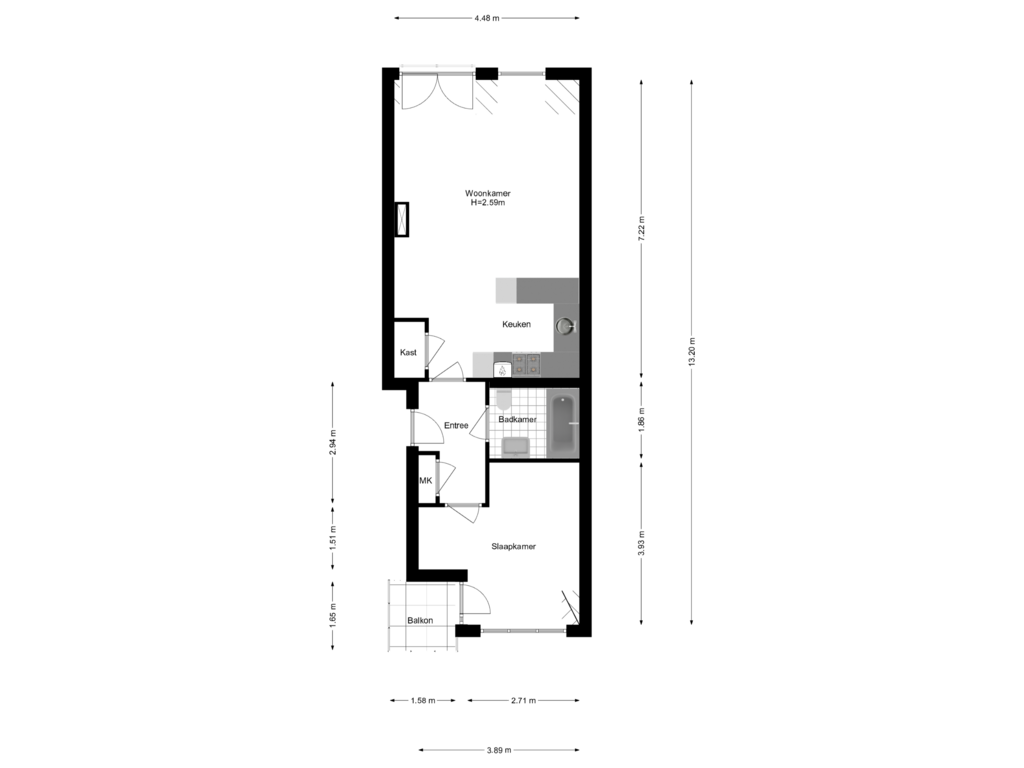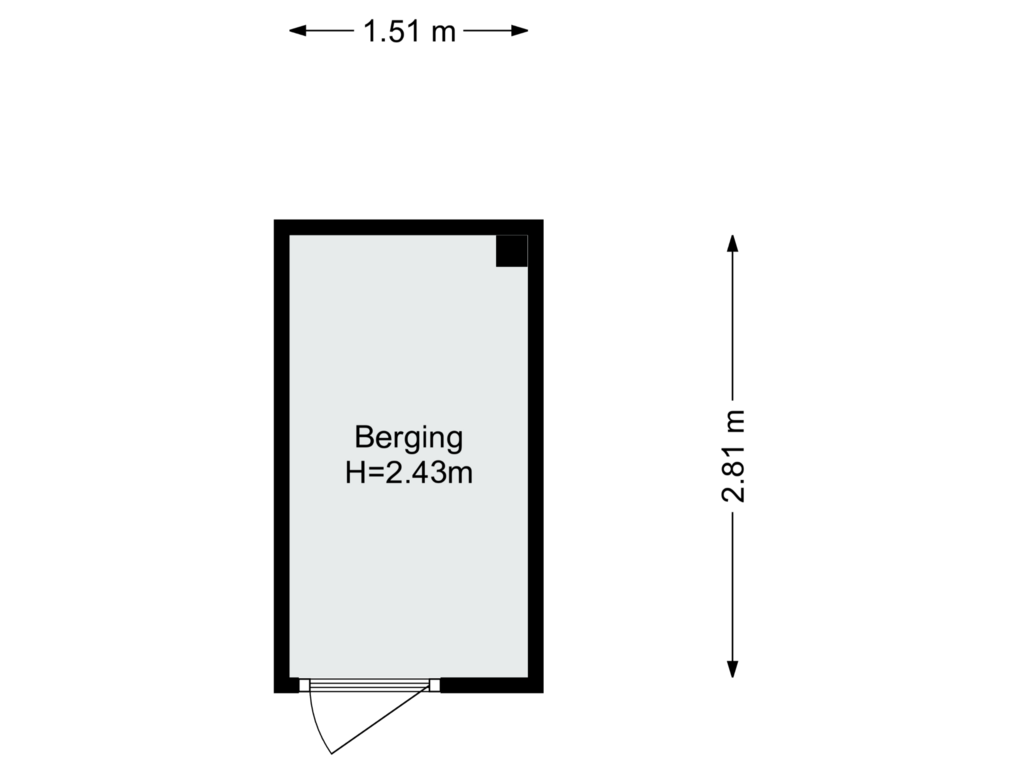
Raadhuisstraat 57-C2101 HD HeemstedeCentrum
€ 375,000 k.k.
Eye-catcher2-kamer appartement met balkon in het centrum van Heemstede.
Description
Fantastic living in the center of Heemstede.
This 1 bedroom apartment with a fireplace and a west-facing balcony, as well as a French balcony facing east, is located on the shopping street, Raadhuisstraat/Binnenweg in Heemstede. It is independently situated on the 2nd floor with a storage room in the basement and a communal bicycle storage on the ground floor. The complex also has several parking spaces behind the building, where residents can currently park their cars for free.
Year of construction 1980, living area 53 m², volume 180 m³
Layout: Ground floor: Centrally secured hall with mailboxes.
Access to the first floor and a separate staircase to the 2nd floor.
Apartment access: Entrance, hallway with access to the living room, French balcony (east) and large window with an unobstructed view, fireplace, and an open kitchen.
Near the kitchen, there is also a pantry.
The bathroom has a toilet, sink, and a bathtub. There is also the option to place a washing machine.
The bright bedroom is west-facing. In the bedroom, there is access to the indoor balcony (west).
General:
Absolute central location.
Free parking for residents.
Private storage in the basement.
Communal bicycle storage with residents.
Fully insulated.
Low service costs € 187.12
Features
Transfer of ownership
- Asking price
- € 375,000 kosten koper
- Asking price per m²
- € 7,075
- Service charges
- € 187 per month
- Listed since
- Status
- Available
- Acceptance
- Available in consultation
- VVE (Owners Association) contribution
- € 187.12 per month
Construction
- Type apartment
- Apartment with shared street entrance (apartment)
- Building type
- Resale property
- Year of construction
- 1980
- Type of roof
- Combination roof covered with asphalt roofing and slate
Surface areas and volume
- Areas
- Living area
- 53 m²
- Exterior space attached to the building
- 3 m²
- External storage space
- 4 m²
- Volume in cubic meters
- 171 m³
Layout
- Number of rooms
- 2 rooms (1 bedroom)
- Number of bath rooms
- 1 bathroom
- Bathroom facilities
- Bath, toilet, and sink
- Number of stories
- 1 story
- Located at
- 2nd floor
- Facilities
- TV via cable
Energy
- Energy label
- Insulation
- Double glazing
- Heating
- CH boiler and fireplace
- Hot water
- CH boiler
- CH boiler
- Combination boiler, in ownership
Cadastral data
- HEEMSTEDE B 8893
- Cadastral map
- Ownership situation
- Full ownership
Exterior space
- Location
- In centre
- Balcony/roof terrace
- Balcony present
Storage space
- Shed / storage
- Storage box
- Facilities
- Electricity
Garage
- Type of garage
- Parking place
Parking
- Type of parking facilities
- Public parking and resident's parking permits
VVE (Owners Association) checklist
- Registration with KvK
- Yes
- Annual meeting
- No
- Periodic contribution
- Yes (€ 187.12 per month)
- Reserve fund present
- Yes
- Maintenance plan
- Yes
- Building insurance
- Yes
Photos 17
Floorplans 2
© 2001-2025 funda


















