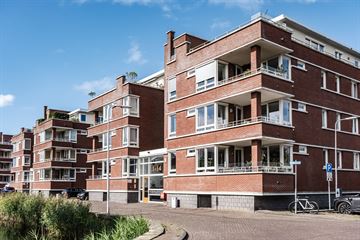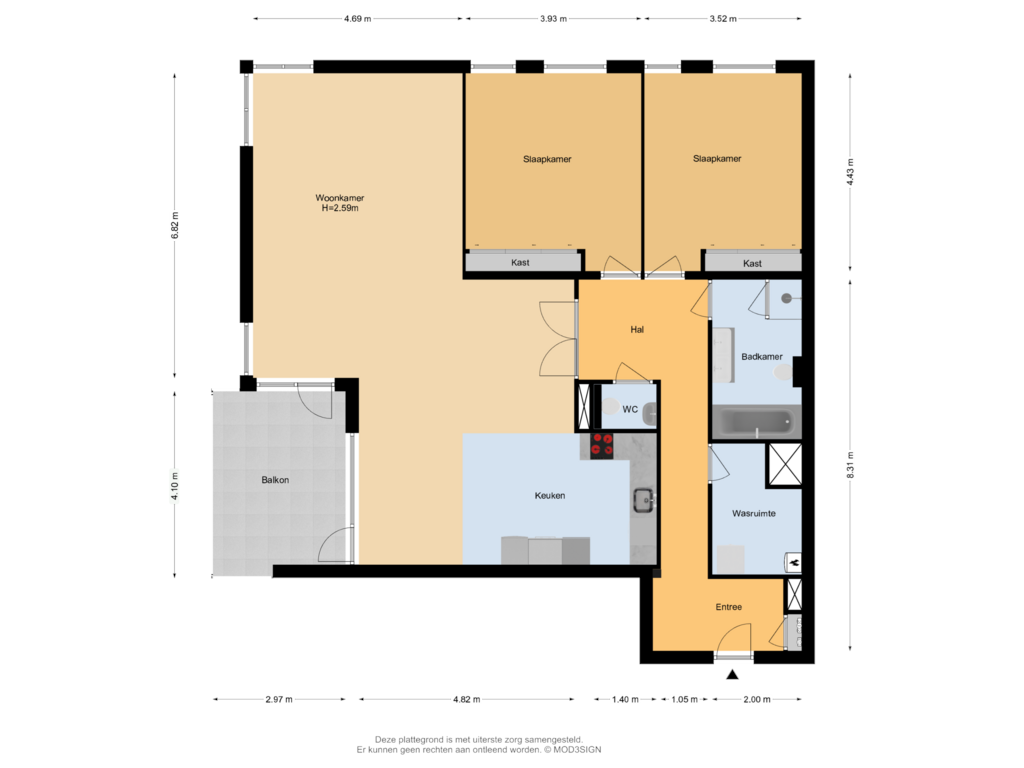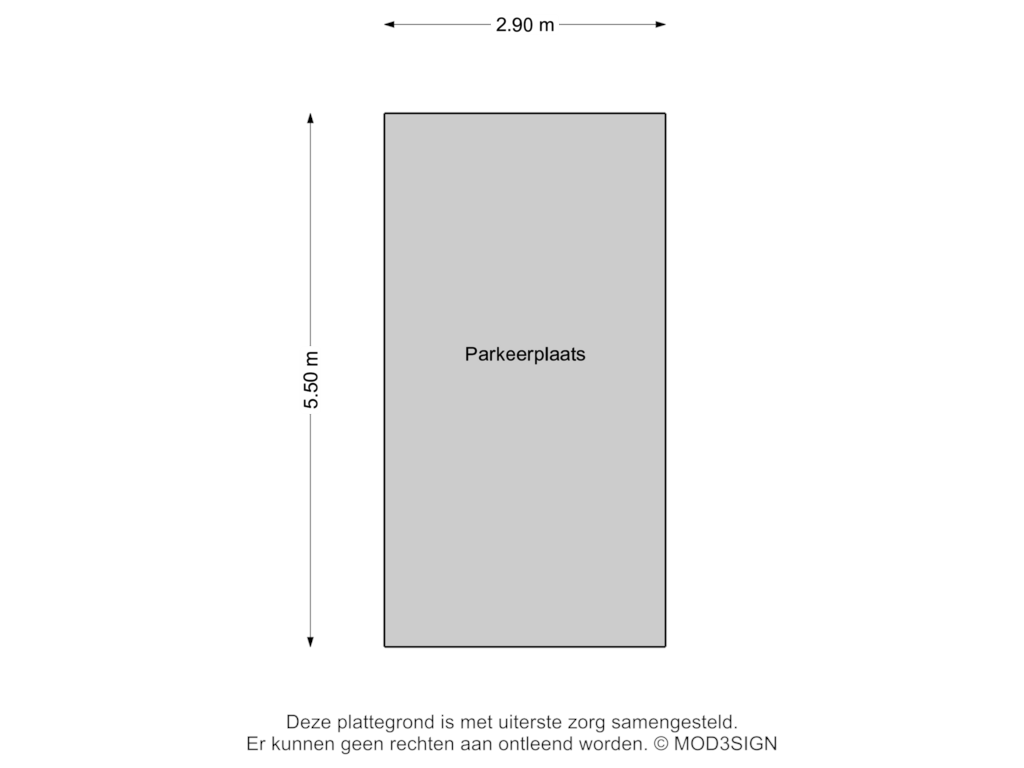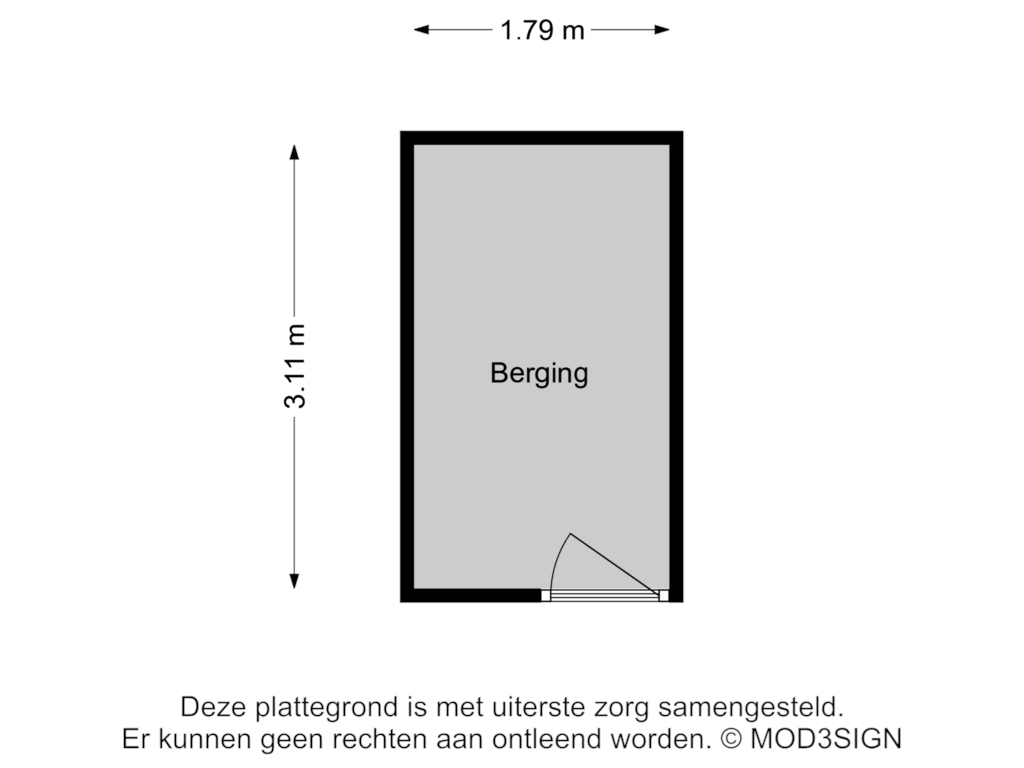This house on funda: https://www.funda.nl/en/detail/koop/heemstede/appartement-roerdomplaan-3/43765329/

Roerdomplaan 32106 DG HeemstedeDichters- en Vogelbuurt
€ 875,000 k.k.
Eye-catcher3-kamerappartement, turnkey, energielabel A en beschut balkon
Description
Very central and comfortable living in the apartment complex Vogelpark, Urban Villas in Heemstede. This well-kept second floor apartment is fully turnkey and is located on the second floor. It features a spacious living room, a modern kitchen, a lovely sheltered balcony, two spacious bedrooms, and both a storage room and a parking space in the basement.
The Roerdomplaan is part of “Vogelpark,” a friendly neighborhood where on the edge of Haarlem and Aerdenhout lies this stylish apartment complex. It was built in 1930s style and inspired by the architecture of The Amsterdam School. The complex is small-scale and has an underground parking basement. The neighborhood was realized in 2008 and consists of 110 single-family houses and 55 apartments, divided into four small-scale so-called Urban Villas. This spacious and beautiful apartment is fully equipped and ready to move in! A long hall leads to the modern living space, where cosiness and comfort come together. The spacious living room is a wonderful place to relax, with a cozy sitting area and adjacent dining area. The L-shaped open kitchen with a separate kitchen unit is white high gloss and is fully equipped. From both the dining area and the sitting area there is access through a single door to the sheltered balcony, where it is lovely to enjoy. The apartment features two spacious bedrooms, perfect for a family or as work space. The modern bathroom, equipped with all the necessary plumbing, offers the perfect start to the day. The spacious storage room offers plenty of storage options and added convenience. What makes this apartment extra special is the ability to separate the living space and hallway with further rooms with closed French doors. This provides extra privacy and a sense of security. In the underground parking garage are both a private parking space and a storage room.
The entrance to the neighborhood is on Zandvoortselaan, right around the corner from NS station Heemstede-Aerdenhout. Numerous bus lines connect the community to surrounding towns such as Haarlem, IJmuiden, Uithoorn and Nieuw-Vennep. Within walking distance is the Albert Heijn supermarket and a number of specialty stores that provide ample supply for daily groceries. By bicycle, the historic center of Haarlem is easily accessible. Recreational opportunities are also plentiful with the nearby sea and dune area of Zandvoort, the Amsterdam Water Supply Dunes and various sports facilities. In short, this stylish apartment complex offers a unique living experience with a perfect balance between tranquility, accessibility and recreational opportunities. It is an ideal place for anyone looking for a comfortable living environment with a rich history and modern amenities.
Good to know
* Living space 130 m²
* Built in 2008
* Energy label A
* Turnkey
* HR++ glass
* Floor heating in the bathroom
* The apartment is accessible for disabled persons, with an extra elevator and wide doors
* Private parking and storage in the basement
* Next to the apartment complex are two parking spaces and a charging station for two electric cars
* The monthly service costs are € 343,- per month + € 65,- for the parking place
* Within walking distance is the Zandvoortselaan accessible for daily shopping
* Recreational opportunities with sea and dune area and Amsterdam Water Supply Dunes
* Near NS-station Heemstede-Aerdenhout and roads towards Haarlem, Amsterdam and Leiden
* Delivery in consultation
Ground floor
Stylish entrance hall with mailboxes and intercom system. The apartment is accessible via both the stairwell and the elevator. No galleries, which provides extra privacy. Each apartment has a videophone system, which further emphasizes this privacy aspect.
First floor
Entrance, meter cupboard, wardrobe and a long hallway leading to the living space. Spacious living room with a sitting area and adjacent dining area. Here is the modern open kitchen equipped with a combination microwave/oven, fridge, freezer, dishwasher, 5-burner induction hob and extractor. From the dining and sitting area there is access to the sheltered balcony through a single door. There are two spacious bedrooms and a modern bathroom with a shower, bathtub, sink cabinet, radiator and a toilet. Spacious storage room with the central heating system, washing machine and dryer connections, and a separate toilet with fountain.
Features
Transfer of ownership
- Asking price
- € 875,000 kosten koper
- Asking price per m²
- € 6,731
- Listed since
- Status
- Available
- Acceptance
- Available in consultation
- VVE (Owners Association) contribution
- € 408.00 per month
Construction
- Type apartment
- Apartment with shared street entrance (apartment)
- Building type
- Resale property
- Year of construction
- 2008
- Accessibility
- Accessible for people with a disability and accessible for the elderly
- Type of roof
- Flat roof covered with asphalt roofing
Surface areas and volume
- Areas
- Living area
- 130 m²
- Exterior space attached to the building
- 11 m²
- External storage space
- 22 m²
- Volume in cubic meters
- 414 m³
Layout
- Number of rooms
- 3 rooms (2 bedrooms)
- Number of bath rooms
- 1 bathroom and 1 separate toilet
- Bathroom facilities
- Shower, double sink, bath, and toilet
- Number of stories
- 1 story
- Located at
- 1st floor
- Facilities
- Optical fibre, elevator, and mechanical ventilation
Energy
- Energy label
- Insulation
- Double glazing, energy efficient window, insulated walls and floor insulation
- Heating
- CH boiler
- Hot water
- CH boiler
- CH boiler
- Kombi Kompakt HR (gas-fired combination boiler from 2009, in ownership)
Cadastral data
- HEEMSTEDE B 10075
- Cadastral map
- Ownership situation
- Full ownership
- HEEMSTEDE B 10075
- Cadastral map
- Ownership situation
- Full ownership
Exterior space
- Location
- Alongside a quiet road, sheltered location and in residential district
- Balcony/roof terrace
- Balcony present
Storage space
- Shed / storage
- Built-in
- Facilities
- Electricity
Garage
- Type of garage
- Built-in and parking place
- Capacity
- 1 car
- Facilities
- Electrical door
Parking
- Type of parking facilities
- Paid parking and resident's parking permits
VVE (Owners Association) checklist
- Registration with KvK
- Yes
- Annual meeting
- Yes
- Periodic contribution
- Yes (€ 408.00 per month)
- Reserve fund present
- Yes
- Maintenance plan
- Yes
- Building insurance
- Yes
Photos 35
Floorplans 3
© 2001-2024 funda





































