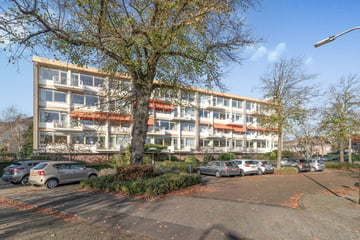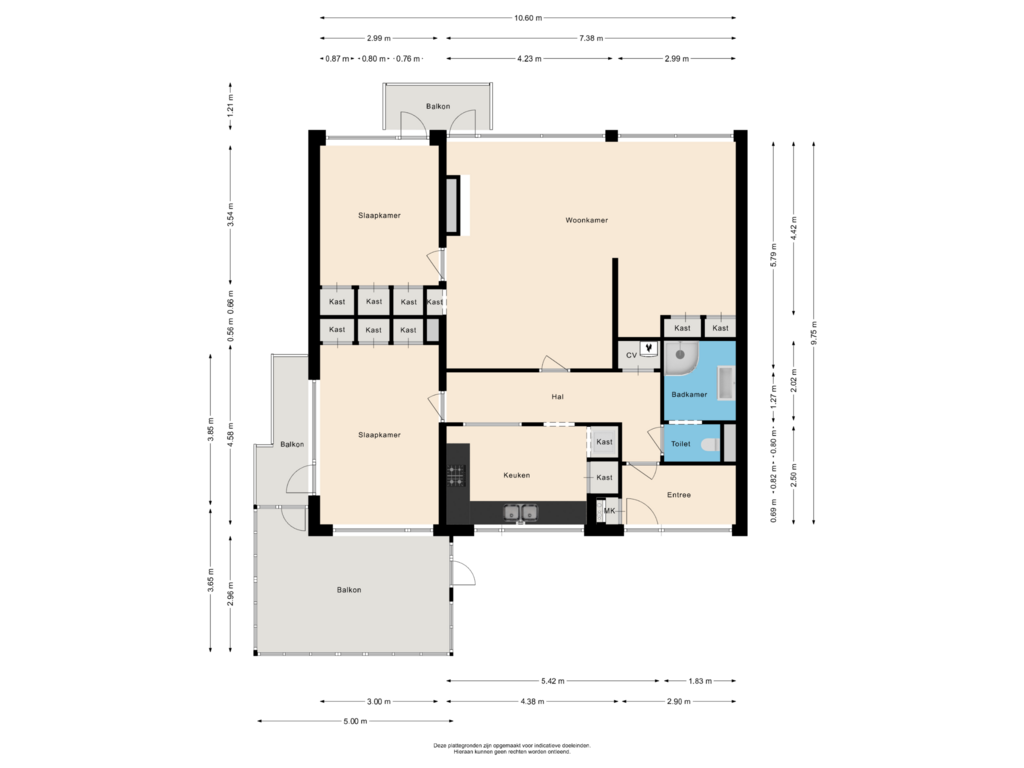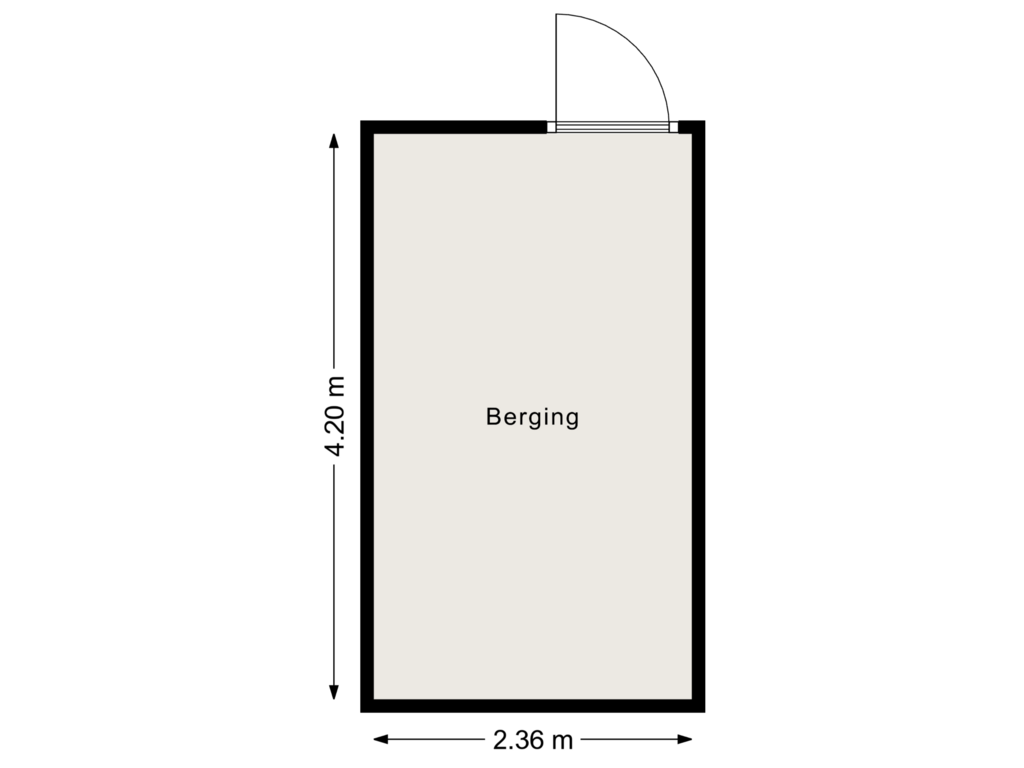
Valkenburgerplein 8-II2103 AS HeemstedeVan Merlenbuurt en Valkenburgerplein en omgeving
Sold under reservation
€ 525,000 k.k.
Description
This bright and spacious three-bedroom apartment offers an ideal mix of central location, generous layout and stunning views, with the added benefit of its own spacious storage room on the first floor. Where? In a unique location in Heemstede.
At the edge of the center of Heemstede is located, on the third floor of a small apartment complex, this apartment with a charming view of the Church of Our Lady Templar. At the end of the gallery is the apartment, where upon entering you will find first the spacious entrance and then the simple bathroom. In this inviting apartment, the spacious living room immediately attracts attention, partly due to the pleasant light from the large windows. A cozy fireplace with gas fire provides a warm and cozy ambiance. The spacious dining area lends itself perfectly to extended and cozy dinners. From the living room there is access to the balcony on the south side, where a magnificent view of the church can be admired. The electric awning offers the opportunity to relax in the shade on sunny days. Adjacent to the living room is a comfortable bedroom, which also provides access to the balcony and is equipped with a practical mosquito net. The dense kitchen is fully equipped. The master bedroom provides access to the unique garden room, a glass oasis where sheltered outdoors can be enjoyed. This room also serves as a passageway for the complex's escape route, providing an added sense of security. In short, this home beautifully combines comfort and charm.
The apartment is ideally situated in an extremely convenient location. Just a short distance away you can find the beautiful Groenendaalse Bos, perfect for relaxing walks and escaping the hustle and bustle of everyday life. In addition, the lively Raadhuisstraat and Binnenweg are easily accessible on foot. Here there is a diverse range of cozy stores, atmospheric restaurants and the weekly market on Wednesdays, where there is always a lively atmosphere. Right outside the door is a pick-up point for public transportation.
Good to know
* Living space 102 m²
* Built in 1954
* Energy label D
* Electric sunshade
* The apartment is fully equipped with insulating glazing and HR++ glass
* The front facade panels are insulated in September 2024
* Exterior window frames, windows and doors painted in September 2024
* Central block heating has been replaced in September 2024
* Active association of owners managed by JVL Beheer
* The monthly service costs are € 483,38 + € 98,44 advance heating costs
* Free parking in front of the door
* The forest is on the corner at the end of the street
* Stores and sports clubs within walking and cycling distance
* Public transport in front of the door
* Delivery in consultation
Parterre
Shared main entrance has a videophone system, mailboxes and provides access to both the elevator and the stairwell, as well as a separate private storage room and a common area for bicycle storage.
Third floor
Hall with entrance, wardrobe, meter cupboard, intercom system and a storage room with the boiler. The simple bathroom has a shower, washbasin and toilet. The spacious living room has a dining area and provides access to the balcony. Next to the living room is a bedroom with fitted wardrobes, also with access to the balcony. The closed kitchen is equipped with a dishwasher, microwave oven, refrigerator, freezer and connections for washer and dryer. The master bedroom has fitted wardrobes and provides access to the garden room.
Features
Transfer of ownership
- Asking price
- € 525,000 kosten koper
- Asking price per m²
- € 5,147
- Listed since
- Status
- Sold under reservation
- Acceptance
- Available in consultation
- VVE (Owners Association) contribution
- € 582.00 per month
Construction
- Type apartment
- Galleried apartment (apartment)
- Building type
- Resale property
- Year of construction
- 1954
- Specific
- Partly furnished with carpets and curtains
- Type of roof
- Flat roof covered with asphalt roofing
Surface areas and volume
- Areas
- Living area
- 102 m²
- Exterior space attached to the building
- 23 m²
- Volume in cubic meters
- 377 m³
Layout
- Number of rooms
- 3 rooms (2 bedrooms)
- Number of bath rooms
- 1 bathroom
- Bathroom facilities
- Shower, toilet, and sink
- Number of stories
- 1 story
- Facilities
- Outdoor awning, elevator, and passive ventilation system
Energy
- Energy label
- Insulation
- Double glazing and energy efficient window
- Heating
- Communal central heating
- Hot water
- Electrical boiler
Cadastral data
- HEEMSTEDE B 7383
- Cadastral map
- Ownership situation
- Full ownership
Exterior space
- Location
- In wooded surroundings, in residential district, open location and unobstructed view
- Balcony/roof terrace
- Balcony present
Storage space
- Shed / storage
- Storage box
- Facilities
- Electricity
Parking
- Type of parking facilities
- Public parking
VVE (Owners Association) checklist
- Registration with KvK
- Yes
- Annual meeting
- Yes
- Periodic contribution
- Yes (€ 582.00 per month)
- Reserve fund present
- Yes
- Maintenance plan
- Yes
- Building insurance
- Yes
Photos 30
Floorplans 2
© 2001-2024 funda































