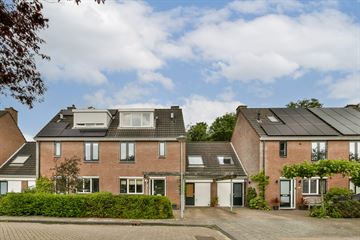This house on funda: https://www.funda.nl/en/detail/koop/heemstede/huis-e-van-slogterenlaan-7/43526747/

Description
E. van Slogterenlaan 7, Heemstede
Semi-detached house with spacious living room and lovely garden opposite the forest of Mariënheuvel-Groenendaal, in the small-scale neighborhood “Prinsen Island” and adjacent to water. This house is ideal: spacious and in a fantastic location in a child-friendly environment.
The house (built 1989), has a spacious garden-oriented living room with loft and has a total living area of 131m² (NEN measured). There are four bedrooms with the possibility to realize a fifth bedroom. From the lovely garden there is a fantastic view of the forest behind.
Layout:
First floor:
From the spacious hall, with a separate toilet, and c. v.- and meter cupboard, there is access to the spacious living room with lots of light and views of the forest behind. The living room has a loft, for example, for a workplace. At the front is the open kitchen (Siematic), U-shaped and equipped with various appliances including a 4-burner gas hob, dishwasher, combi-steam oven and fridge freezer. From the kitchen there is a view of the front square. From the living room there is access to the backyard with a terrace and a jetty.
Second floor:
Landing provides access to three fine bedrooms, two of which are located at the rear. The third bedroom is located at the front, as well as the bathroom with toilet, shower, double sink cabinet and design radiator.
Second floor:
Attic with washing machine connection and access to large, fourth bedroom with dormer window at the front. There is also additional storage space. There is possibility to create an extra room and possible 2nd bathroom.
Garden:
The garden is very nicely located, on ornamental water and overlooks a forest. There are two terraces and with large jetty on the water. It is lovely to stay here with the birds whistling in the background and sometimes deer walking just a few meters away from the garden.
Location:
The location of the house can definitely be called ideal, including nearby neighborhood supermarket, play facilities, schools, sports fields, public transport and the village center of both Bennebroek and Heemstede is not far away. Within a few minutes cycling there is a variety of stores and other village amenities.
Prinseneiland is a small residential area south of Heemstede and near Bennebroek. Conveniently located between the “Groenendaalse bos” and the forest “De Overplaats”, also the neighborhood is very child friendly (2 large playgrounds and the petting zoo are within walking distance). On short cycling distance are several elementary school as well as sports parks located and the shopping street Binnenweg-Raadhuisstraat as well as the center of Bennebroek. Recreation is possible in the adjacent forests and is the exit towards Haarlem or Leiden / The Hague located nearby.
On the bike are the Kennemer Dunes, but also the beach of Zandvoort / Bloemendaal quickly accessible. By car, places and cities such as Alkmaar, Amsterdam, Haarlem, Leiden or Hoofddorp, as well as Schiphol Airport are easily accessible within about 30 minutes.
Features:
- Living area: 131 m² (NEN measured)
- Built in 1989
- Energy label C
- At the rear adjacent to the forest
- 4 bedrooms, 1 bathroom
- On a square with playground nearby
- Parking on site
- Central heating combi boiler (Atag Enigma, HR)
- A spacious sun terrace / jetty, located on ornamental water
- Well insulated house
- Possibility: in the attic an extra room and possibly a second bathroom to create
- Existing terrace will be raised and rebuilt
- Indoor shed / storage room with concrete floor and electricity
- Delivery in consultation
This information has been carefully compiled by Engel & Völkers. No liability can be accepted by Engel & Völkers for the accuracy of the information provided, nor can any rights be derived from the information provided.
The measurement instruction is based on NEN2580. The object has been measured by a professional organization and any discrepancies in the given measurements cannot be charged to Engel & Völkers. The buyer has been the opportunity to take his own NEN 2580 measurement.
Features
Transfer of ownership
- Last asking price
- € 700,000 kosten koper
- Asking price per m²
- € 5,344
- Status
- Sold
Construction
- Kind of house
- Single-family home, double house
- Building type
- Resale property
- Year of construction
- 1990
- Type of roof
- Gable roof covered with roof tiles
Surface areas and volume
- Areas
- Living area
- 131 m²
- Other space inside the building
- 7 m²
- Plot size
- 225 m²
- Volume in cubic meters
- 567 m³
Layout
- Number of rooms
- 5 rooms (4 bedrooms)
- Number of bath rooms
- 1 bathroom and 1 separate toilet
- Bathroom facilities
- Shower, double sink, toilet, and washstand
- Number of stories
- 3 stories
- Facilities
- Skylight
Energy
- Energy label
- Insulation
- Double glazing
- Heating
- CH boiler
- Hot water
- CH boiler
- CH boiler
- ATAG Enigma (gas-fired combination boiler from 2001, in ownership)
Cadastral data
- HEEMSTEDE C 4918
- Cadastral map
- Area
- 225 m²
- Ownership situation
- Full ownership
Exterior space
- Location
- On the edge of a forest, alongside a quiet road, alongside waterfront, sheltered location, in wooded surroundings, in residential district and unobstructed view
- Garden
- Back garden and front garden
- Back garden
- 85 m² (10.25 metre deep and 8.25 metre wide)
- Garden location
- Located at the northwest
Storage space
- Shed / storage
- Built-in
- Facilities
- Electricity and running water
Parking
- Type of parking facilities
- Parking on private property and public parking
Photos 31
© 2001-2024 funda






























