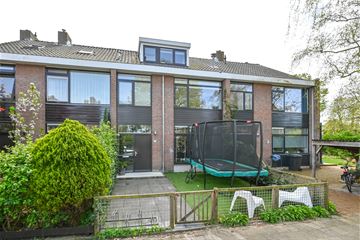This house on funda: https://www.funda.nl/en/detail/koop/heemstede/huis-fresialaan-27/43505394/

Description
Ideally located, spacious and bright terraced A-label house of no less than 159m2 in the popular Bloemenbuurt in Heemstede, around the corner from the Haarlemmerhout. The neighborhood is child-friendly and all amenities including supermarket, restaurants, delicatessen shops, arterial roads, various primary and secondary schools and the railway station are within easy reach. The house has a spacious front garden. The backyard with shed is located on the south where you can sit under the awning.
The forests, dunes and beach are of course all within cycling distance. Just like the pleasant center of Haarlem with shops, restaurants and terraces.
A separate garage may be available for sale with this home.
LAYOUT
Ground floor: entrance, hallway with underfloor heating, spacious wardrobe, toilet with fountain, living room with cast floor with comfortable underfloor heating and sliding doors to the garden, kitchen-diner with 5-burner gas hob, recirculation hood, microwave, oven and dishwasher. Also a door to the garden.
1st floor: landing, bedroom with closet, bedroom with access to spacious balcony at the rear, bedroom at the front, modern bathroom with towel radiator, toilet, washbasin, walk-in shower and underfloor heating.
2nd floor: landing with connections for washing machine and dryer with dormer window, toilet with central heating boiler in cupboard, bathroom with dormer window, bath, walk-in shower, underfloor heating and sink, bedroom at the rear with dormer window with sun blinds, bedroom at the front with dormer window , storage room behind knee bulkheads and access to attic.
GENERAL
• Total surface 159m2 BBMI, volume 558m3.
• Electric sun blinds on the rear facade.
• 11 groups + PV + 2 earth leakage circuit breaker.
• Central heating gas Remeha Tzerra 2015.
• Garage for sale separately for €40,000 k.k.
• 10 solar panels installed in August/Sept 2023 (approximately 4000 KwH).
• Delivery in consultation.
Features
Transfer of ownership
- Last asking price
- € 915,000 kosten koper
- Asking price per m²
- € 5,755
- Status
- Sold
Construction
- Kind of house
- Single-family home, row house
- Building type
- Resale property
- Year of construction
- 1968
- Type of roof
- Gable roof covered with roof tiles
Surface areas and volume
- Areas
- Living area
- 159 m²
- Exterior space attached to the building
- 8 m²
- External storage space
- 23 m²
- Plot size
- 153 m²
- Volume in cubic meters
- 558 m³
Layout
- Number of rooms
- 6 rooms (5 bedrooms)
- Number of bath rooms
- 2 bathrooms and 2 separate toilets
- Bathroom facilities
- 2 walk-in showers, toilet, 2 sinks, and bath
- Number of stories
- 3 stories
- Facilities
- Outdoor awning and solar panels
Energy
- Energy label
- Insulation
- Double glazing
- Heating
- CH boiler and partial floor heating
- Hot water
- CH boiler
- CH boiler
- Remeha Tzerra (gas-fired combination boiler from 2015)
Cadastral data
- HEEMSTEDE B 7977
- Cadastral map
- Area
- 153 m²
- Ownership situation
- Full ownership
Exterior space
- Location
- Alongside a quiet road and in residential district
- Garden
- Back garden and front garden
- Back garden
- 38 m² (6.80 metre deep and 6.50 metre wide)
- Garden location
- Located at the south
- Balcony/roof terrace
- Balcony present
Storage space
- Shed / storage
- Detached brick storage
Garage
- Type of garage
- Detached brick garage
- Capacity
- 1 car
Parking
- Type of parking facilities
- Public parking
Photos 61
© 2001-2025 funda




























































